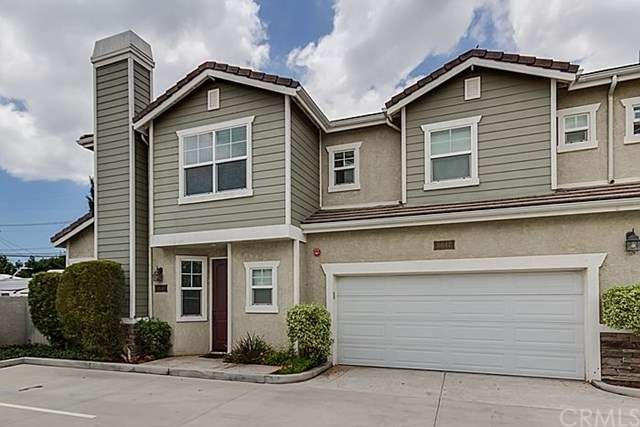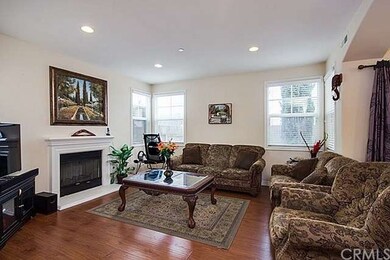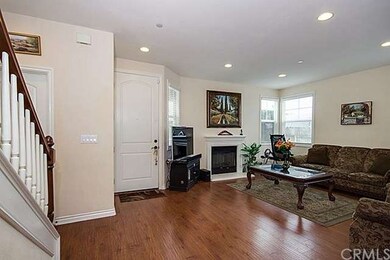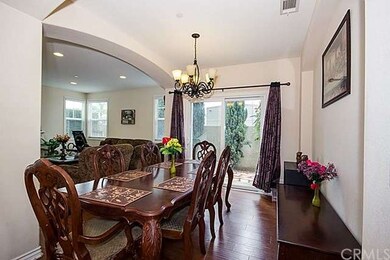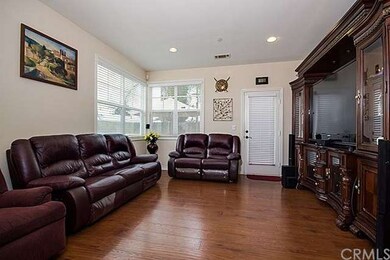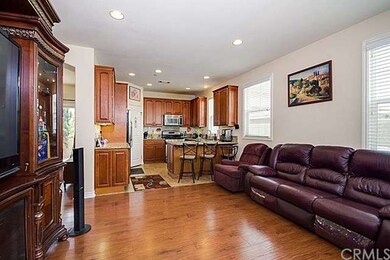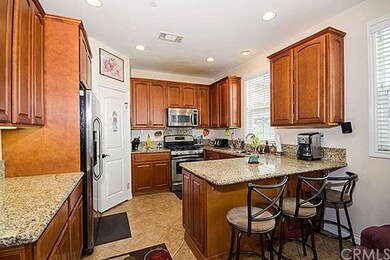
8647 Belmont St Unit 5 Cypress, CA 90630
Highlights
- Open Floorplan
- Wood Flooring
- End Unit
- Clara J. King Elementary School Rated A-
- Loft
- Granite Countertops
About This Home
As of July 2025Come home to this charming 3-bedroom, 2.5-bath house that was a former model owned by one family. Relax in the living room by a cozy fireplace and admire the interior upgrades including custom paint, wood and tile floors, stainless steel appliances, granite countertops, walk-in pantry and kitchen cherry-over-maple cabinets. The open floor plan allows ample sunlight and includes a large family room connected to the spacious kitchen that is perfect for entertaining. After a long day, relax in your spacious master bedroom, whirlpool tub or separate shower. Both the master and the Jack-and-Jill bathrooms have dual vanities and granite countertops. Each bedroom includes walk-in closets and there is a separate laundry room with plenty of storage. At the top of the stairs there is a large loft that can serve as an office or kid’s study area. This beautiful home has energy efficient windows with blinds, a large 2-car garage and reserved guest parking. The outside of the home is surrounded by custom landscaping including a BBQ cook center complete with a built-in gas BBQ, sink, brick pavers, courtyard garden and lush landscaping. This home is centrally located between the 605/91/5/405 & 22 freeways & within minutes of downtown shopping. Welcome home!
Last Agent to Sell the Property
Berkshire Hathaway HomeServices California Properties License #01942024 Listed on: 07/23/2015

Property Details
Home Type
- Condominium
Est. Annual Taxes
- $7,381
Year Built
- Built in 2006
Lot Details
- End Unit
- 1 Common Wall
- Block Wall Fence
- Redwood Fence
- Stucco Fence
- Landscaped
- Sprinkler System
HOA Fees
- $150 Monthly HOA Fees
Parking
- 2 Car Attached Garage
- Parking Available
- Front Facing Garage
- Assigned Parking
Home Design
- Turnkey
- Tile Roof
- Concrete Roof
- Wood Siding
- Stucco
Interior Spaces
- 2,077 Sq Ft Home
- 2-Story Property
- Open Floorplan
- Ceiling Fan
- Recessed Lighting
- Double Pane Windows
- Insulated Windows
- Family Room
- Living Room with Fireplace
- Dining Room
- Loft
- Storage
Kitchen
- Breakfast Bar
- Walk-In Pantry
- Gas Oven
- Gas Range
- Free-Standing Range
- Microwave
- Dishwasher
- Granite Countertops
Flooring
- Wood
- Carpet
- Tile
Bedrooms and Bathrooms
- 3 Bedrooms
- All Upper Level Bedrooms
- Walk-In Closet
- Dressing Area
- Jack-and-Jill Bathroom
Laundry
- Laundry Room
- Laundry on upper level
- Gas Dryer Hookup
Outdoor Features
- Patio
- Outdoor Grill
- Rain Gutters
- Wrap Around Porch
Utilities
- Central Heating and Cooling System
- Cable TV Available
Community Details
- 6 Units
Listing and Financial Details
- Tax Lot 1
- Tax Tract Number 16781
- Assessor Parcel Number 93946193
Ownership History
Purchase Details
Home Financials for this Owner
Home Financials are based on the most recent Mortgage that was taken out on this home.Purchase Details
Home Financials for this Owner
Home Financials are based on the most recent Mortgage that was taken out on this home.Purchase Details
Home Financials for this Owner
Home Financials are based on the most recent Mortgage that was taken out on this home.Similar Homes in the area
Home Values in the Area
Average Home Value in this Area
Purchase History
| Date | Type | Sale Price | Title Company |
|---|---|---|---|
| Grant Deed | $960,000 | California Best Title | |
| Deed | -- | California Best Title | |
| Grant Deed | $555,000 | California Title Company | |
| Grant Deed | $615,000 | First American Title Co |
Mortgage History
| Date | Status | Loan Amount | Loan Type |
|---|---|---|---|
| Open | $860,000 | New Conventional | |
| Previous Owner | $330,000 | Adjustable Rate Mortgage/ARM | |
| Previous Owner | $92,250 | Stand Alone Second | |
| Previous Owner | $492,000 | New Conventional |
Property History
| Date | Event | Price | Change | Sq Ft Price |
|---|---|---|---|---|
| 07/31/2025 07/31/25 | Sold | $960,000 | +1.1% | $462 / Sq Ft |
| 06/12/2025 06/12/25 | For Sale | $950,000 | +71.2% | $457 / Sq Ft |
| 09/11/2015 09/11/15 | Sold | $555,000 | -5.6% | $267 / Sq Ft |
| 08/13/2015 08/13/15 | Pending | -- | -- | -- |
| 07/23/2015 07/23/15 | For Sale | $588,000 | -- | $283 / Sq Ft |
Tax History Compared to Growth
Tax History
| Year | Tax Paid | Tax Assessment Tax Assessment Total Assessment is a certain percentage of the fair market value that is determined by local assessors to be the total taxable value of land and additions on the property. | Land | Improvement |
|---|---|---|---|---|
| 2025 | $7,381 | $657,004 | $267,832 | $389,172 |
| 2024 | $7,381 | $644,122 | $262,580 | $381,542 |
| 2023 | $7,214 | $631,493 | $257,432 | $374,061 |
| 2022 | $7,132 | $619,111 | $252,384 | $366,727 |
| 2021 | $7,040 | $606,972 | $247,435 | $359,537 |
| 2020 | $7,013 | $600,749 | $244,898 | $355,851 |
| 2019 | $6,814 | $588,970 | $240,096 | $348,874 |
| 2018 | $6,723 | $577,422 | $235,388 | $342,034 |
| 2017 | $6,492 | $566,100 | $230,772 | $335,328 |
| 2016 | $6,439 | $555,000 | $226,247 | $328,753 |
| 2015 | $6,023 | $520,189 | $93,742 | $426,447 |
| 2014 | $5,700 | $510,000 | $91,906 | $418,094 |
Agents Affiliated with this Home
-
Jin Hong

Seller's Agent in 2025
Jin Hong
Premier Realty
(888) 832-7179
17 in this area
180 Total Sales
-
Hunter Thompson
H
Buyer's Agent in 2025
Hunter Thompson
PARTNER Real Estate
(909) 631-8888
1 in this area
21 Total Sales
-
Craig Delahooke

Seller's Agent in 2015
Craig Delahooke
Berkshire Hathaway HomeServices California Properties
(949) 355-9710
55 Total Sales
-
Kenny Oh

Buyer's Agent in 2015
Kenny Oh
Redpoint Realty
(714) 240-7773
2 in this area
24 Total Sales
Map
Source: California Regional Multiple Listing Service (CRMLS)
MLS Number: LG15161730
APN: 939-461-93
- 8641 Belmont St Unit 2
- 4772 Grace Ave
- 8312 Bellhaven St
- 5132 New York Ave
- 8661 Windsor Cir
- 4617 Alekona Ct
- 4502 Petite Ln
- 4619 Alekona Ct
- 4615 Alekona Ct
- 4823 Fieldbrook Ln Unit 24
- 4819 Fieldbrook Ln
- 4809 Fieldbrook Ln
- 4372 Opal Ave
- 9211 Julie Beth St
- 9217 Christopher St
- 8162 Gay St
- 5201 La Luna Dr
- 12750 Centralia St Unit 159
- 12750 Centralia St Unit 94
- 12750 Centralia St Unit 142
