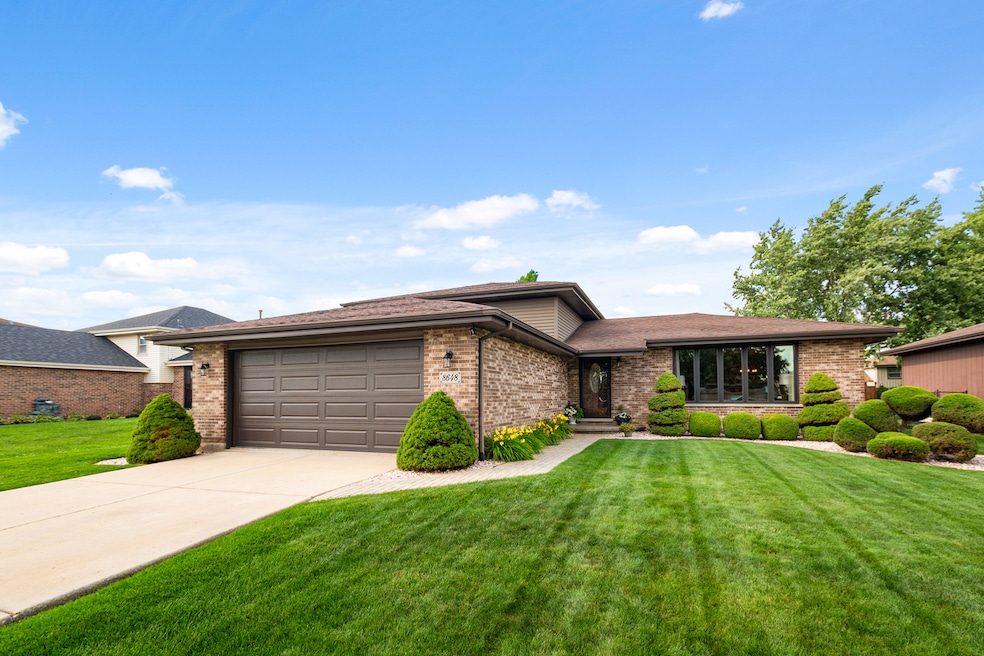
8648 Carriage Ln Tinley Park, IL 60487
Central Tinley Park NeighborhoodEstimated payment $2,815/month
Highlights
- Formal Dining Room
- Double Oven
- Patio
- Christa Mcauliffe School Rated A-
- Stainless Steel Appliances
- 1-minute walk to Corrine Deinert Park
About This Home
Welcome to this meticulously maintained 3-bedroom, 2-bath split-level home in the desirable Pheasant Chase Subdivision of Tinley Park! Ideally located just steps from scenic Deinert Park and nestled in the highly rated McAuliffe Elementary, Prairie View Junior High, and Andrew High School districts, this home offers an unbeatable combination of comfort, style, and convenience. Loaded with thoughtful updates that include: roof (2007), siding and gutters (2009) furnace (2010). The updated kitchen features granite countertops, an undermount sink and stainless steel appliances (2012). Newer windows, a sliding glass door and custom wood blinds 2012, filling the home with natural light. The lower-level bathroom was remodeled in 2014 followed by updates to the laundry room (2016), A/C (2016) and a beautiful 6' cedar fence and pool deck (2017). Additional highlights include family room carpeting, bedroom window treatments, solid oak 6-panel doors and trim (2018), and a stunning master bath remodel (2019). Enjoy summer days in the 21-foot round pool (2019) with a heater (2020) or relax on the brick paver patio featuring a custom granite tabletop. The gas log fireplace in the family room is convenient and perfect for those cozy evenings. Additional recent updates include: garage door and opener, water heater, and ejector pump (2023), sump pump and washing machine (2024). This is truly the most well-kept home in the neighborhood-move-in ready and loaded with pride of ownership!
Home Details
Home Type
- Single Family
Est. Annual Taxes
- $7,494
Year Built
- Built in 1987
Lot Details
- 8,276 Sq Ft Lot
- Lot Dimensions are 65x124
Parking
- 2 Car Garage
- Driveway
Home Design
- Split Level Home
- Tri-Level Property
- Brick Exterior Construction
- Asphalt Roof
- Concrete Perimeter Foundation
Interior Spaces
- 1,281 Sq Ft Home
- Wood Burning Fireplace
- Gas Log Fireplace
- Family Room with Fireplace
- Living Room
- Formal Dining Room
Kitchen
- Double Oven
- Microwave
- Dishwasher
- Stainless Steel Appliances
Flooring
- Carpet
- Laminate
Bedrooms and Bathrooms
- 3 Bedrooms
- 3 Potential Bedrooms
- 2 Full Bathrooms
Laundry
- Laundry Room
- Dryer
- Washer
Outdoor Features
- Patio
Schools
- Christa Mcauliffe Elementary School
- Prairie View Middle School
- Victor J Andrew High School
Utilities
- Forced Air Heating and Cooling System
- Heating System Uses Natural Gas
- Lake Michigan Water
Community Details
- Split Level
Listing and Financial Details
- Homeowner Tax Exemptions
Map
Home Values in the Area
Average Home Value in this Area
Tax History
| Year | Tax Paid | Tax Assessment Tax Assessment Total Assessment is a certain percentage of the fair market value that is determined by local assessors to be the total taxable value of land and additions on the property. | Land | Improvement |
|---|---|---|---|---|
| 2024 | $7,494 | $30,308 | $4,816 | $25,492 |
| 2023 | $6,503 | $30,308 | $4,816 | $25,492 |
| 2022 | $6,503 | $21,662 | $4,188 | $17,474 |
| 2021 | $6,325 | $21,661 | $4,187 | $17,474 |
| 2020 | $6,237 | $21,661 | $4,187 | $17,474 |
| 2019 | $6,623 | $23,850 | $3,768 | $20,082 |
| 2018 | $6,479 | $23,850 | $3,768 | $20,082 |
| 2017 | $6,325 | $23,850 | $3,768 | $20,082 |
| 2016 | $6,280 | $21,405 | $3,350 | $18,055 |
| 2015 | $6,171 | $21,405 | $3,350 | $18,055 |
| 2014 | $6,136 | $21,405 | $3,350 | $18,055 |
| 2013 | $6,045 | $22,645 | $3,350 | $19,295 |
Property History
| Date | Event | Price | Change | Sq Ft Price |
|---|---|---|---|---|
| 07/01/2025 07/01/25 | Pending | -- | -- | -- |
| 06/28/2025 06/28/25 | For Sale | $399,900 | +48.7% | $312 / Sq Ft |
| 10/18/2016 10/18/16 | Sold | $268,900 | -0.4% | $210 / Sq Ft |
| 09/13/2016 09/13/16 | Pending | -- | -- | -- |
| 09/09/2016 09/09/16 | For Sale | $269,900 | -- | $211 / Sq Ft |
Purchase History
| Date | Type | Sale Price | Title Company |
|---|---|---|---|
| Warranty Deed | $269,000 | Chicago Title | |
| Special Warranty Deed | $200,000 | First American Title |
Mortgage History
| Date | Status | Loan Amount | Loan Type |
|---|---|---|---|
| Closed | $255,455 | New Conventional | |
| Previous Owner | $139,240 | New Conventional | |
| Previous Owner | $177,000 | Unknown | |
| Previous Owner | $180,000 | No Value Available |
Similar Homes in the area
Source: Midwest Real Estate Data (MRED)
MLS Number: 12404725
APN: 27-26-319-025-0000
- 8712 Carriage Ln
- 8543 Carriage Ln
- 17212 Cottage Ct
- 8456 170th Place
- 8620 W 170th St
- 8721 W 169th St
- 17007 Westwood Ct
- 8929 W 169th St
- 8444 W 171st St
- 8331 170th St Unit 8331
- 8304 Queen Victoria Ln
- 8700 W 168th St
- 16821 89th Ave
- 8319 Waterford Dr
- 17555 Rosewood Ln
- 16822 90th Ave
- 17533 Pecan Ln
- 9217 173rd Place
- 9100 Oakwood Dr
- 16651 S 88th Ave






