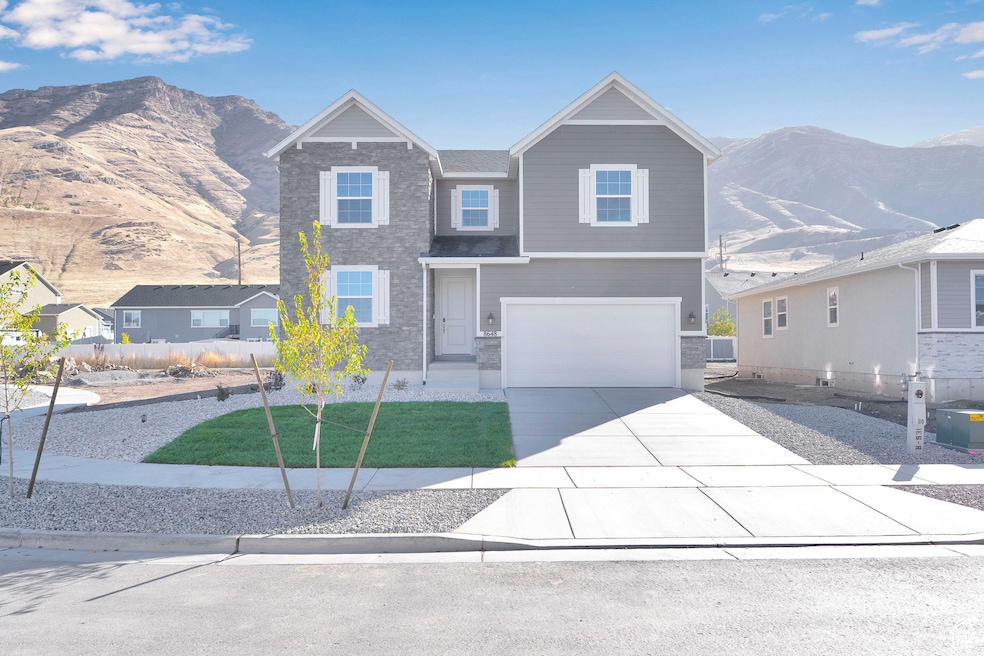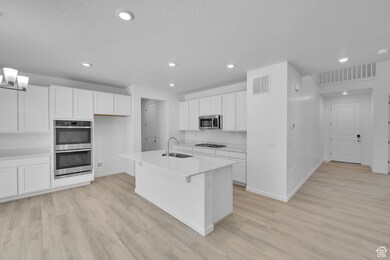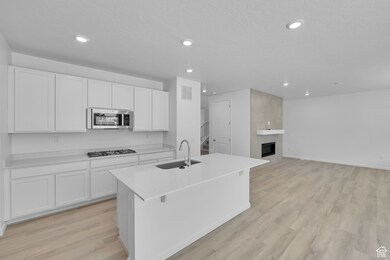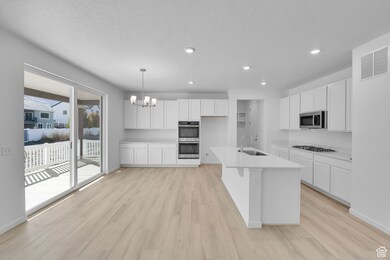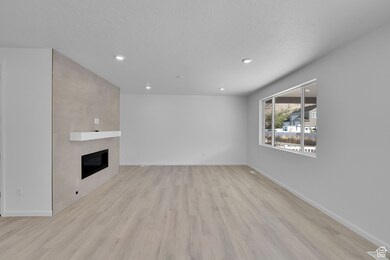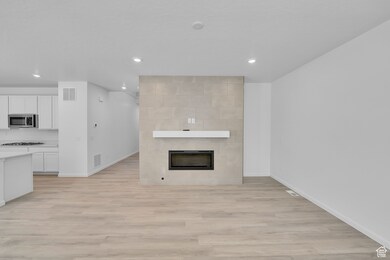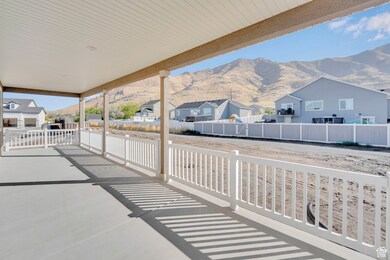8648 N Halloran Ct Unit 1328 Lake Point, UT 84074
Estimated payment $3,919/month
Highlights
- Home Energy Score
- 1 Fireplace
- Built-In Double Oven
- Mountain View
- Hiking Trails
- 2 Car Attached Garage
About This Home
Current Incentives have rates as low as 3.75% FHA/VA. Restrictions apply contact for details!! Stunning Mountain Retreat Experience luxury living with breathtaking mountain views in this beautiful two-story Coronado home designed for comfort and style. Featuring four spacious bedrooms, one on the main floor, and a deluxe primary bathroom. The gourmet kitchen with a large island and sunroom off to the side is perfect for large gatherings. The unfinished basement provides endless potential for customization, while the three-car garage offers ample storage for vehicles, gear, and more. Surrounded by biking, hiking, and horse trails, this home is perfect for those who love outdoor recreation and beautiful views. Don't miss your chance to own this incredible mountain retreat-schedule your private showing today!
Listing Agent
Richmond American Homes of Utah, Inc License #10034972 Listed on: 06/28/2025
Co-Listing Agent
Liz Gualtier
Richmond American Homes of Utah, Inc License #9719885
Home Details
Home Type
- Single Family
Est. Annual Taxes
- $5,103
Year Built
- Built in 2025
Lot Details
- 8,712 Sq Ft Lot
- Landscaped
- Property is zoned Single-Family
HOA Fees
- $15 Monthly HOA Fees
Parking
- 2 Car Attached Garage
Home Design
- Stone Siding
- Stucco
Interior Spaces
- 3,681 Sq Ft Home
- 3-Story Property
- 1 Fireplace
- Carpet
- Mountain Views
- Basement Fills Entire Space Under The House
Kitchen
- Built-In Double Oven
- Range
- Disposal
Bedrooms and Bathrooms
- 5 Bedrooms | 1 Main Level Bedroom
- Walk-In Closet
- 4 Full Bathrooms
Eco-Friendly Details
- Home Energy Score
- Sprinkler System
Schools
- Old Mill Elementary School
- Clarke N Johnsen Middle School
- Stansbury High School
Utilities
- SEER Rated 16+ Air Conditioning Units
- Central Heating and Cooling System
- Natural Gas Connected
Listing and Financial Details
- Home warranty included in the sale of the property
- Assessor Parcel Number 22-001-0-1328
Community Details
Overview
- Board@Pastureshoa.Com Association, Phone Number (801) 231-9098
- Pastures At Saddleback Subdivision
Recreation
- Horse Trails
- Hiking Trails
- Bike Trail
Map
Home Values in the Area
Average Home Value in this Area
Tax History
| Year | Tax Paid | Tax Assessment Tax Assessment Total Assessment is a certain percentage of the fair market value that is determined by local assessors to be the total taxable value of land and additions on the property. | Land | Improvement |
|---|---|---|---|---|
| 2025 | $1,647 | $140,000 | $140,000 | $0 |
| 2024 | $1,798 | $140,000 | $140,000 | $0 |
| 2023 | $1,798 | $155,000 | $155,000 | $0 |
| 2022 | $0 | $0 | $0 | $0 |
Property History
| Date | Event | Price | List to Sale | Price per Sq Ft |
|---|---|---|---|---|
| 10/04/2025 10/04/25 | Price Changed | $659,990 | -2.9% | $179 / Sq Ft |
| 08/14/2025 08/14/25 | Price Changed | $679,990 | -4.9% | $185 / Sq Ft |
| 07/08/2025 07/08/25 | Price Changed | $714,764 | 0.0% | $194 / Sq Ft |
| 06/28/2025 06/28/25 | For Sale | $714,739 | -- | $194 / Sq Ft |
Source: UtahRealEstate.com
MLS Number: 2095453
APN: 22-001-0-1328
- 8648 N Halloran Ct
- 8638 N Haloran Ct
- 8638 N Halloran Ct Unit 1329
- 8645 N Halloran Ct
- 8645 N Halloran Ct Unit 1323
- 8655 N Haloran Ct
- 8622 N Halloran Ct Unit 1330
- 8622 N Halloran Ct
- 8674 N Haloran Ct
- 8674 N Halloran Ct Unit 1327
- 8675 N Halloran Ct Unit 1326
- 8636 N Weston Way Unit 1321
- 8636 N Weston Way
- 2080 E Dolan Dr Unit 1332
- 2080 E Dolan Dr
- 2068 E Dolan Dr
- 2068 E Dolan Dr Unit 1333
- 2056 E Dolan Dr Unit 1334
- 2056 E Dolan Dr
- 2090 E Burger St Unit 1244
- 134 Lakeview
- 137 Stern Ct
- 273 Interlochen Ln
- 291 Beach Tree Ln
- 5718 N Osprey Dr
- 9068 Main St
- 8816 W Florence Dr
- 4032 S Dry Hollow Ln
- 8578 W Bowie Dr
- 8548 W Henderson Way
- 8525 W Elk Mountain Rd
- 2842 S 8440 W
- 8279 W Arbor Park Dr
- 8357 W Aleen Ave
- 1838 N Patchwork Ave
- 3180 S Breeze Dr
- 1837 N Berra Blvd
- 361 E 1520 N
- 468 E 1480 N
- 949 N 580 E
