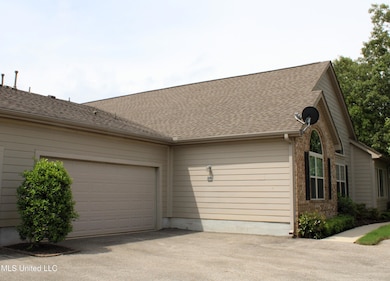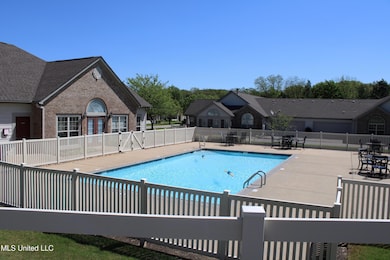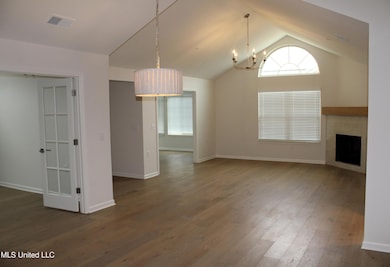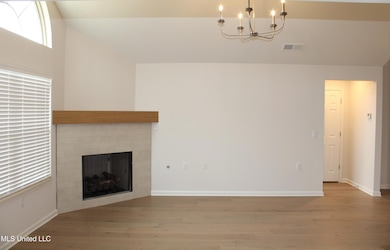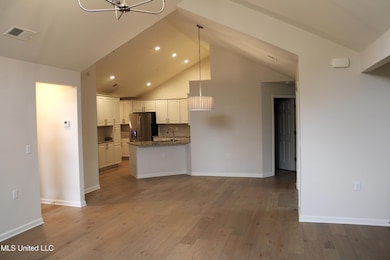8649 Parkview Oaks Cir Olive Branch, MS 38654
Estimated payment $2,260/month
Highlights
- Fitness Center
- Waterfront
- Community Lake
- Active Adult
- Open Floorplan
- Clubhouse
About This Home
Presenting ''The Canterbury,'' a charming 3-bedroom, 2-bath home nestled in the welcoming ''Over 55'' community of The Oaks at Parkview in Olive Branch. This single-level retreat offers a comfortable, open layout designed for easy living. The great room invites you in with luxury vinyl plank flooring and cozy fireplace with gas logs. Relax and soak in natural light in the 14.8x12.2 sunroom. Open plan features dining area leading to kitchen that boasts granite countertops, snack bar, all new stainless steel appliances including gas cooktop stove, microwave vent hood, dishwasher, and refrigerator. A tiled backsplash adds elegance, while ample cabinets including upgraded additional wall of cabinets plus two pantries provide generous storage space. The primary bedroom has private bath offering quartz-topped double vanity, walk-in shower, and spacious walk-in closet plus linen closet. The second bedroom ensures comfort and privacy, with bath to service featuring tile flooring; the versatile third bedroom can serve as an office or space for leisure activities. Additional amenities include laundry room with sink and cabinets, small bonus room ideal for crafts or extra storage, quartz countertops in bath and laundry room, 2-inch blinds, and attached double garage with epoxy-coated floor, private patio area, view of park and lake. Enjoy a hassle-free lifestyle with the HOA handling exterior maintenance and grounds keeping for $330 per month. Owners also have access to a clubhouse with kitchen, library, fitness center, pool, and social activities. Conveniently located in the heart of Olive Branch, close to shopping, dining, hospitals, and medical offices. Call now to make ''The Canterbury'' your new home! This unit has been completely remodeled with new appliances, updated lighting and plumbing fixtures, luxury vinyl plank flooring throughout (tile in wet areas), and fresh paint. Some photos are virtually staged.
Property Details
Home Type
- Condominium
Est. Annual Taxes
- $3,013
Year Built
- Built in 2016
Lot Details
- Waterfront
- Landscaped
HOA Fees
- $330 Monthly HOA Fees
Parking
- 2 Car Attached Garage
- Garage Door Opener
- Driveway
Home Design
- Traditional Architecture
- Cluster Home
- Brick Exterior Construction
- Slab Foundation
- Architectural Shingle Roof
- Siding
Interior Spaces
- 1,802 Sq Ft Home
- 1-Story Property
- Open Floorplan
- Ceiling Fan
- Gas Log Fireplace
- Blinds
- Insulated Doors
- Great Room with Fireplace
- Combination Kitchen and Living
- Water Views
- Pull Down Stairs to Attic
Kitchen
- Breakfast Bar
- Free-Standing Gas Range
- Microwave
- Dishwasher
- Stainless Steel Appliances
- Granite Countertops
- Disposal
Flooring
- Ceramic Tile
- Luxury Vinyl Tile
Bedrooms and Bathrooms
- 3 Bedrooms
- Split Bedroom Floorplan
- Walk-In Closet
- 2 Full Bathrooms
- Double Vanity
- Bathtub Includes Tile Surround
- Walk-in Shower
Laundry
- Laundry Room
- Sink Near Laundry
Home Security
Outdoor Features
- Patio
- Rain Gutters
Schools
- Olive Branch Elementary And Middle School
- Olive Branch High School
Utilities
- Forced Air Heating and Cooling System
- Heating System Uses Natural Gas
- Natural Gas Connected
Listing and Financial Details
- Assessor Parcel Number 1068330310010800
Community Details
Overview
- Active Adult
- Association fees include ground maintenance, management, pool service
- Parkview Heights Subdivision
- The community has rules related to covenants, conditions, and restrictions
- Community Lake
Amenities
- Clubhouse
Recreation
- Fitness Center
- Community Pool
Security
- Fire and Smoke Detector
- Fire Sprinkler System
- Firewall
Map
Home Values in the Area
Average Home Value in this Area
Tax History
| Year | Tax Paid | Tax Assessment Tax Assessment Total Assessment is a certain percentage of the fair market value that is determined by local assessors to be the total taxable value of land and additions on the property. | Land | Improvement |
|---|---|---|---|---|
| 2025 | $4,149 | $30,399 | $3,195 | $27,204 |
| 2024 | $3,013 | $22,076 | $3,195 | $18,881 |
| 2023 | $3,013 | $22,076 | $0 | $0 |
| 2022 | $3,013 | $22,076 | $3,195 | $18,881 |
| 2021 | $3,013 | $22,076 | $3,195 | $18,881 |
| 2020 | $2,807 | $20,564 | $3,195 | $17,369 |
| 2019 | $848 | $13,710 | $2,130 | $11,580 |
| 2017 | $796 | $24,468 | $13,299 | $11,169 |
| 2016 | $335 | $2,445 | $2,445 | $0 |
| 2015 | $335 | $2,445 | $2,445 | $0 |
| 2014 | $335 | $2,445 | $0 | $0 |
| 2013 | $326 | $2,445 | $0 | $0 |
Property History
| Date | Event | Price | List to Sale | Price per Sq Ft |
|---|---|---|---|---|
| 03/17/2025 03/17/25 | For Sale | $319,500 | -- | $177 / Sq Ft |
Source: MLS United
MLS Number: 4106985
APN: 1068330310010800
- 8653 Parkview Oaks Cir
- 8729 Parkview Oaks Cir
- 8710 Parkview Oaks Cir
- 11282 Vicki's Ln
- 8799 Parkview Oaks Cir
- 8817 Parkview Oaks Cir
- 6843 Pink Warbler Ln
- 8897 Parkview Oaks Cir
- 8911 Oak Branch Ln
- 8834 Purple Martin Dr
- 0 Caroma Unit 4006992
- 0 Caroma Unit 10199426
- 8568 Goodman Rd
- 8654 Goodman Rd
- 0 Old Goodman Rd Unit 4081735
- 8484 Goodman Rd
- 6748 Cockrum Rd
- 0 Westbranch Rd
- 0 Mid Dr S Unit 4100819
- 9113 Rue Orleans Ln
- 6795 Blocker St Unit 16
- 6795 Blocker St Unit 15
- 6125 Humphreys Dr
- 9400 Goodman Rd
- 9455 Goodman Rd
- 7065 Village Ln
- 5943 Lees Crossing
- 5943 Lee's Crossing St
- 7122 Village Ln
- 9727 Pigeon Roost Park Cir
- 9761 Dogwood Ct W
- 6844 Charlotte Dr
- 9782 Pigeon Roost Park Cir
- 6761 Maury Dr
- 9835 Morgan Meadows Cove
- 9923 Adina Cove
- 9908 Morgan Manor Dr
- 6759 Valerie Dr
- 9843 White Poplar Dr
- 7242 Maplewood Rd

