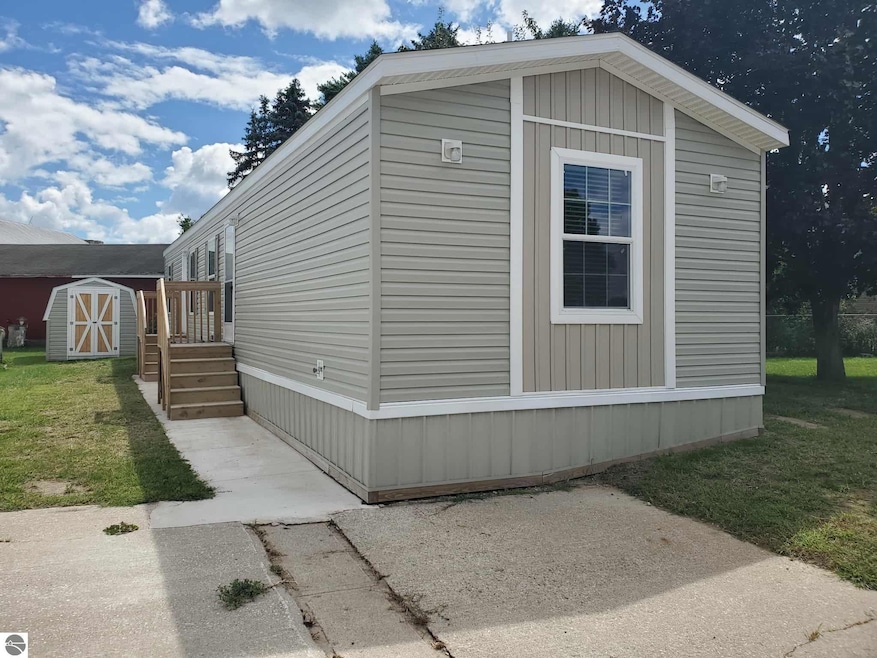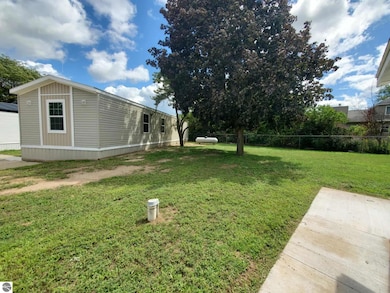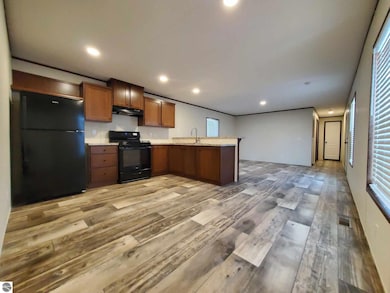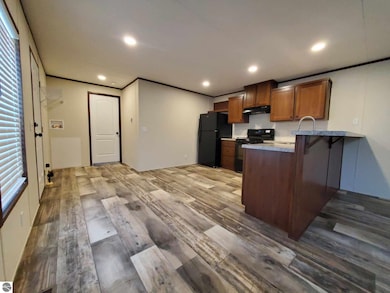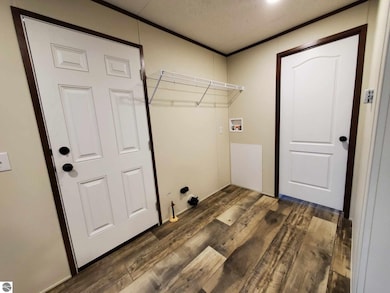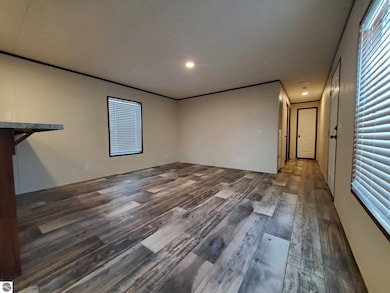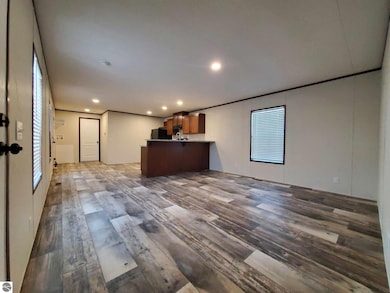8649 S Loomis Rd Unit Lot 20 Shepherd, MI 48883
Estimated payment $427/month
Highlights
- New Construction
- Home Performance with ENERGY STAR
- Ranch Style House
- Shepherd High School Rated 9+
- Countryside Views
- Walk-In Closet
About This Home
This BRAND NEW 2025 3-bed / 2-bath 960 Sq Ft home is ready for IMMEDIATE OCCUPANCY! Imagine yourself living this cozy, yet affordable, lifestyle. STOP THE MADNESS, who wants to be house-broke and not be able to travel or have experiences with family and friends because you fell victim to this crazy housing market? Have a house needing to be listed and sold first? We can help with that! This is a locally owned and managed, 20-space rural community undergoing massive renovations. The community is just 2 miles from the Village of Shepherd and halfway between Mt Pleasant and Alma for all your shopping needs. The Community is only 1.5 miles from US 127 for convenient commutes. Third-party financing is available with as little as 5% DOWN, and payments as low as $1033/MO, including lot rent. Credit scores as low as 550! Take control of your financial future today with arguably the best alternative in affordable housing!! Seller is a licensed real estate agent in the State of Michigan.
Listing Agent
FIVE STAR REAL ESTATE - MT. PLEASANT License #6502421841 Listed on: 02/12/2025

Property Details
Home Type
- Modular Prefabricated Home
Year Built
- Built in 2025 | New Construction
Lot Details
- Level Lot
- The community has rules related to zoning restrictions
Parking
- Gravel Driveway
Home Design
- Single Family Detached Home
- Ranch Style House
- Modular Prefabricated Home
- Mobile Home Park
- Pillar, Post or Pier Foundation
- Fire Rated Drywall
- Asphalt Roof
- Vinyl Siding
Interior Spaces
- 960 Sq Ft Home
- Whole House Fan
- Blinds
- Countryside Views
Kitchen
- Oven or Range
- Recirculated Exhaust Fan
- ENERGY STAR Qualified Appliances
Bedrooms and Bathrooms
- 3 Bedrooms
- Walk-In Closet
- 2 Full Bathrooms
Eco-Friendly Details
- Energy-Efficient Windows with Low Emissivity
- Home Performance with ENERGY STAR
Outdoor Features
- Shed
Utilities
- Forced Air Heating and Cooling System
- Well
- Electric Water Heater
- Cable TV Available
Community Details
- Maple Leaf Village Llc Community
- Common Area
Map
Home Values in the Area
Average Home Value in this Area
Property History
| Date | Event | Price | List to Sale | Price per Sq Ft |
|---|---|---|---|---|
| 10/31/2025 10/31/25 | Price Changed | $68,000 | -1.4% | $71 / Sq Ft |
| 05/15/2025 05/15/25 | Price Changed | $69,000 | -4.2% | $72 / Sq Ft |
| 02/12/2025 02/12/25 | For Sale | $72,000 | -- | $75 / Sq Ft |
Source: Northern Great Lakes REALTORS® MLS
MLS Number: 1930839
- 311 Red Maple Ln Unit 29
- 9013 S Shepherd Rd
- 364 S Chippewa St
- 130 N Chippewa St
- 310 N Chippewa St
- 117 E Wright Ave
- 308 S 3rd St
- 108 N 3rd St
- 324 N 4th St
- 7333 S Shepherd Rd
- 5346 S Loomis Rd
- 5614 Cavender Dr
- 9282 E Broomfield Rd
- 9473 E Broomfield Rd
- 4052 S Shepherd Rd
- 5459 W Bradford Rd
- 3941 Miigwan Ln
- 3805 S Chippewa Rd
- 3750 Moccasin Ln
- 3711 S Leaton Rd
- 4608 S Isabella Rd
- 5100 Cambridge Ln
- 4300 Collegiate Way
- 3726 S Isabella Rd
- 1240 E Broomfield St
- 3300 E Deerfield Rd
- 1517 Canterbury Trail
- 950 Appian Way
- 900 Appian Way
- 2880 S Isabella Rd
- 1401 E Bellows St
- 1015 S Arnold St
- 1815 Deming Dr
- 715 S Kinney Ave Unit 3
- 715 S Kinney Ave Unit 1
- 715 S Kinney Ave Unit 2
- 1014 S Franklin St
- 1002 W Broomfield St
- 1016 S University Ave
- 1003 S University Ave
