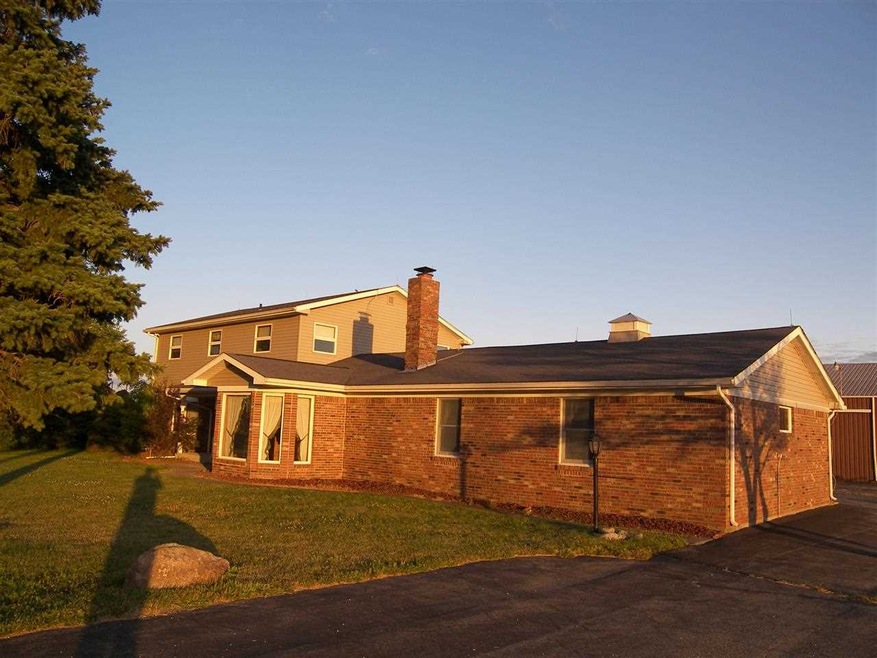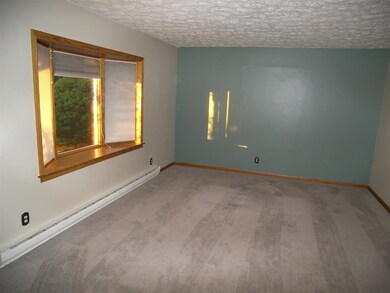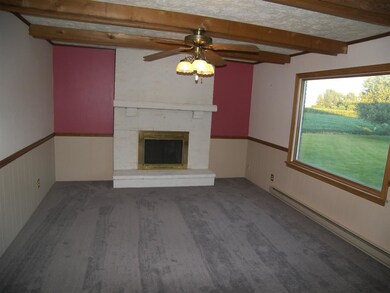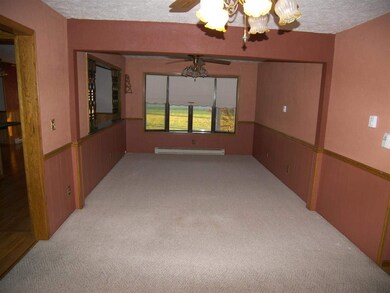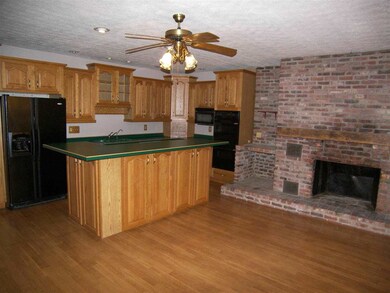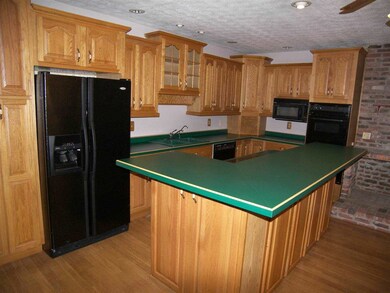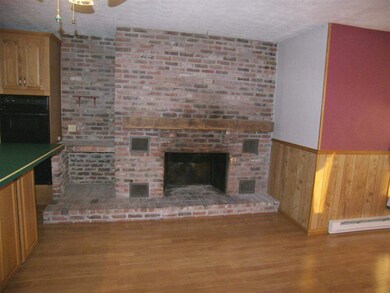8649 W Division Rd Tipton, IN 46072
Estimated Value: $299,000 - $403,000
3
Beds
2.5
Baths
3,341
Sq Ft
$109/Sq Ft
Est. Value
Highlights
- Dining Room with Fireplace
- Covered Patio or Porch
- Kitchen Island
- Tipton High School Rated 9+
- 2 Car Attached Garage
- Ceiling Fan
About This Home
As of August 2014This 2 story home nestled on 1 acre is a must see! 3 bedroom 2.5 baths with a huge family room is just the beginning. Beautifully applianced kitchen with breakfast bar. Dining area with laminate flooring plus large formal dining room. 50x70 pole barn.
Home Details
Home Type
- Single Family
Est. Annual Taxes
- $1,212
Year Built
- Built in 1973
Lot Details
- 1 Acre Lot
- Level Lot
Parking
- 2 Car Attached Garage
Home Design
- Brick Exterior Construction
- Vinyl Construction Material
Interior Spaces
- 3,341 Sq Ft Home
- 2-Story Property
- Ceiling Fan
- Dining Room with Fireplace
- Crawl Space
- Kitchen Island
- Electric Dryer Hookup
Flooring
- Carpet
- Laminate
Bedrooms and Bathrooms
- 3 Bedrooms
Outdoor Features
- Covered Patio or Porch
Utilities
- Window Unit Cooling System
- Private Company Owned Well
- Well
- Septic System
- Cable TV Available
Listing and Financial Details
- Assessor Parcel Number 80-12-03-200-002.010-003
Ownership History
Date
Name
Owned For
Owner Type
Purchase Details
Closed on
Oct 27, 2014
Sold by
Joseph C Silence
Bought by
Beachy Anthony J and Beachy Doin S
Current Estimated Value
Purchase Details
Closed on
Feb 26, 2010
Sold by
Silence Joseph C
Bought by
Silence Joseph C C and Silence William
Create a Home Valuation Report for This Property
The Home Valuation Report is an in-depth analysis detailing your home's value as well as a comparison with similar homes in the area
Home Values in the Area
Average Home Value in this Area
Purchase History
| Date | Buyer | Sale Price | Title Company |
|---|---|---|---|
| Beachy Anthony J | $156,000 | Metropolitan Title | |
| Silence Joseph C C | $170,000 | Title Guaranty & Abstract Comp |
Source: Public Records
Property History
| Date | Event | Price | List to Sale | Price per Sq Ft |
|---|---|---|---|---|
| 08/18/2014 08/18/14 | Sold | $156,000 | -8.2% | $47 / Sq Ft |
| 07/21/2014 07/21/14 | Pending | -- | -- | -- |
| 07/16/2014 07/16/14 | For Sale | $169,900 | -- | $51 / Sq Ft |
Source: Indiana Regional MLS
Tax History Compared to Growth
Tax History
| Year | Tax Paid | Tax Assessment Tax Assessment Total Assessment is a certain percentage of the fair market value that is determined by local assessors to be the total taxable value of land and additions on the property. | Land | Improvement |
|---|---|---|---|---|
| 2024 | $1,979 | $296,100 | $24,700 | $271,400 |
| 2023 | $2,142 | $293,500 | $24,700 | $268,800 |
| 2022 | $2,016 | $257,300 | $24,700 | $232,600 |
| 2021 | $1,863 | $227,000 | $21,500 | $205,500 |
| 2020 | $1,709 | $208,800 | $21,500 | $187,300 |
| 2019 | $1,530 | $192,300 | $21,500 | $170,800 |
| 2018 | $1,431 | $186,400 | $21,500 | $164,900 |
| 2017 | $1,375 | $181,100 | $23,400 | $157,700 |
| 2016 | $1,190 | $181,100 | $23,400 | $157,700 |
| 2014 | $737 | $170,500 | $23,400 | $147,100 |
| 2013 | $737 | $174,100 | $23,400 | $150,700 |
Source: Public Records
Map
Source: Indiana Regional MLS
MLS Number: 201430560
APN: 80-12-03-200-002.010-003
Nearby Homes
- 104 S State St
- 104 Division Dr
- 5835 W Division Rd
- 201 W Colonial St
- 2531 U S 31
- 132 S 500 W
- 6349 W 350 S
- 8408 W 450 N
- 1076 S 400 W
- 10296 W 500 N
- 8762 W 400 S
- 3589 W Old State Road 28
- 2787 W Old State Road 28
- 1672 N 250 W
- 3525 County Road 1250 E
- 401 Sweetland Ave
- 337 Sweetland Ave
- 10320 W 650 N
- 11888 W 600 N
- 408 Columbia Ave
- 8580 W Division Rd
- 8315 W Division Rd
- 230 N 900 W
- 379 N 900 W
- 8160 W Division Rd
- 371 S 900 W
- 8120 W Division Rd
- 8076 W Division Rd
- 8077 W Division Rd
- 8054 W Division Rd
- 8191 W 50 S
- 8019 W Division Rd
- 28 N 800 W
- 104 N 800 W
- 7982 W Division Rd
- 7968 W Division Rd
- 645 S 900 W
- 7929 W Division Rd
- 7928 W Division Rd
- 7883 W Division Rd
