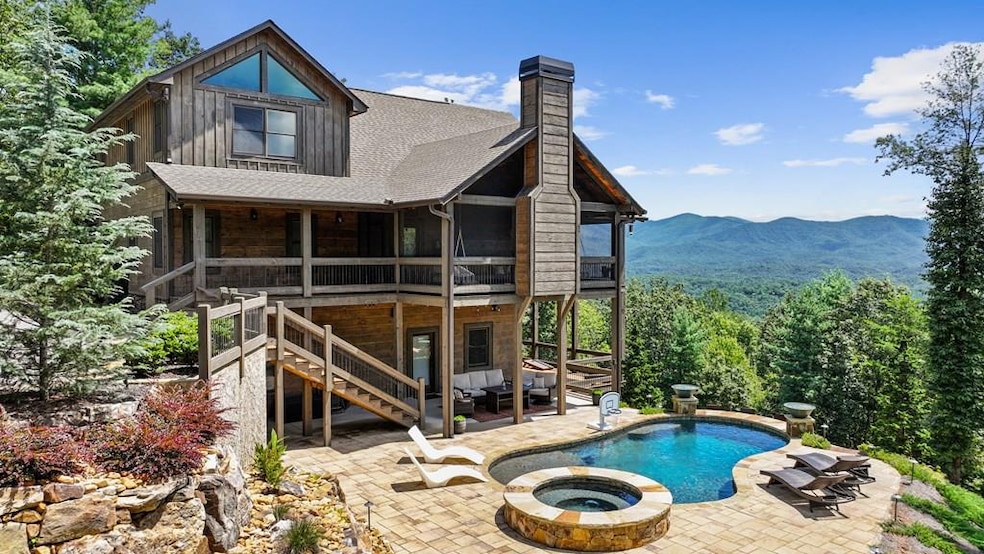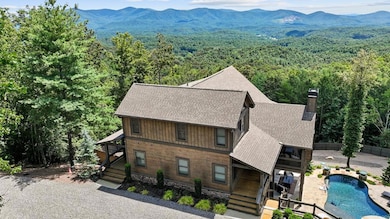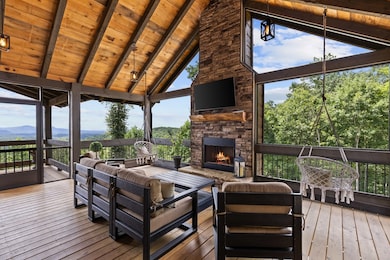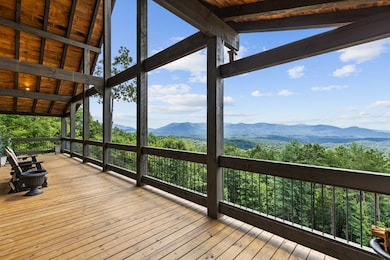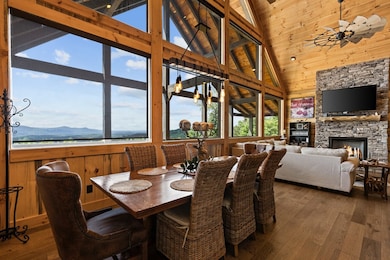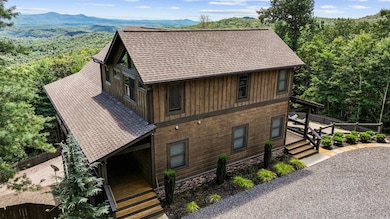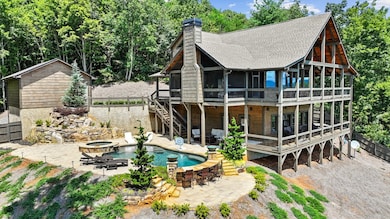865 Bryant Farm Ln Ellijay, GA 30540
Estimated payment $10,710/month
Highlights
- Outdoor Pool
- Craftsman Architecture
- Cathedral Ceiling
- 3 Acre Lot
- Mountain View
- Wood Flooring
About This Home
Luxury Mountain Lodge with Unmatched Views!!! (08/2025 Appraisal 1,850,000 w/o furnishings). SELLER OFFERING 15K TOWARD BUYER CLOSING COST w/acceptable offer. This exceptional Craftsman lodge offers panoramic long-range mountain views & a perfect blend of rustic warmth and refined luxury. At the heart of the home is a chef's kitchen—a masterpiece of design w/premium stainless steel appliances, custom cabinetry, fine finishes of granite counter tops, Tile & Real Wood floors. The open dining & living areas, anchored by a gas log fireplace & framed by walls of windows, capture the views from every angle beneath soaring wood ceilings. The lodge features master retreat, where comfort meets elegance. This spacious sanctuary features vaulted wood ceilings & designer bathrooms w/custom tile showers, bringing spa-level comfort to everyday living. A cozy upstairs nook office offers an inspiring view, while the full finished basement w/wet bar & second fireplace is perfect for entertaining. Fully Furnished w/local beautiful quality wood mtn furniture and decor. Outdoor living shines with a screened porches and wood-burning fireplace, sparkling pool with spa, and expansive rock patio—all surrounded by total privacy and breathtaking scenery. Practical luxury includes a 2-car garage, whole-house generator, 2,500-gallon water storage tank, and a cutting-edge water filtration system. This mountain lodge isn't just built—it's crafted for those who demand the best. Your Private retreat is located between Blue Ridge and Ellijay, Ga. 8.5 miles/15mins to either town. Blue Ridge for Downtown elegant dining & shops, Lake Blue Ridge for boating/skiing, Toccoa River for Trout fishing/tube and hiking trails. Same distance to Quaint little town of Ellijay square for the shops and small town dining feel yet excellent food.
Listing Agent
Blue Ridge Dream Properties Brokerage Email: 7064552067, ctowe@tds.net License #205038 Listed on: 08/15/2025
Co-Listing Agent
Blue Ridge Dream Properties Brokerage Email: 7064552067, ctowe@tds.net License #440538
Home Details
Home Type
- Single Family
Est. Annual Taxes
- $6,762
Year Built
- Built in 2022
Lot Details
- 3 Acre Lot
- Fenced
Parking
- 2 Car Detached Garage
- Open Parking
Home Design
- Craftsman Architecture
- Cabin
- Split Level Home
- Permanent Foundation
- Frame Construction
- Shingle Roof
- Wood Siding
Interior Spaces
- 3,248 Sq Ft Home
- 3-Story Property
- Wet Bar
- Furnished
- Cathedral Ceiling
- Ceiling Fan
- 3 Fireplaces
- Insulated Windows
- Wood Frame Window
- Mountain Views
- Finished Basement
- Basement Fills Entire Space Under The House
Kitchen
- Range
- Microwave
- Dishwasher
Flooring
- Wood
- Tile
Bedrooms and Bathrooms
- 4 Bedrooms
- Primary Bedroom Upstairs
Laundry
- Laundry on main level
- Dryer
- Washer
Pool
- Outdoor Pool
- Spa
Outdoor Features
- Covered Patio or Porch
- Fire Pit
Utilities
- Central Heating and Cooling System
- Dual Heating Fuel
- Heat Pump System
- Hot Water Heating System
- Well
- Septic Tank
Community Details
- No Home Owners Association
- Sunset Ridge Subdivision
Listing and Financial Details
- Assessor Parcel Number 3091J 004
Map
Home Values in the Area
Average Home Value in this Area
Tax History
| Year | Tax Paid | Tax Assessment Tax Assessment Total Assessment is a certain percentage of the fair market value that is determined by local assessors to be the total taxable value of land and additions on the property. | Land | Improvement |
|---|---|---|---|---|
| 2024 | $6,762 | $436,440 | $55,000 | $381,440 |
| 2023 | $6,436 | $402,400 | $55,000 | $347,400 |
| 2022 | $739 | $42,000 | $42,000 | $0 |
| 2021 | $417 | $21,000 | $21,000 | $0 |
| 2020 | $519 | $23,600 | $23,600 | $0 |
| 2019 | $534 | $23,600 | $23,600 | $0 |
| 2018 | $541 | $23,600 | $23,600 | $0 |
| 2017 | $369 | $15,000 | $15,000 | $0 |
| 2016 | $377 | $15,000 | $15,000 | $0 |
| 2015 | $370 | $15,000 | $15,000 | $0 |
| 2014 | $384 | $15,000 | $15,000 | $0 |
| 2013 | -- | $12,000 | $12,000 | $0 |
Property History
| Date | Event | Price | List to Sale | Price per Sq Ft | Prior Sale |
|---|---|---|---|---|---|
| 10/28/2025 10/28/25 | Price Changed | $1,925,000 | -1.3% | $593 / Sq Ft | |
| 10/10/2025 10/10/25 | Price Changed | $1,950,000 | +5.4% | $600 / Sq Ft | |
| 10/09/2025 10/09/25 | Price Changed | $1,850,000 | -5.1% | $570 / Sq Ft | |
| 09/25/2025 09/25/25 | Price Changed | $1,950,000 | -2.5% | $600 / Sq Ft | |
| 08/15/2025 08/15/25 | For Sale | $1,999,900 | +86.0% | $616 / Sq Ft | |
| 10/20/2022 10/20/22 | Off Market | $1,075,000 | -- | -- | |
| 10/18/2022 10/18/22 | Sold | $1,075,000 | -6.4% | $333 / Sq Ft | View Prior Sale |
| 09/16/2022 09/16/22 | Pending | -- | -- | -- | |
| 08/21/2022 08/21/22 | For Sale | $1,149,000 | -- | $356 / Sq Ft |
Purchase History
| Date | Type | Sale Price | Title Company |
|---|---|---|---|
| Warranty Deed | $1,075,000 | -- | |
| Warranty Deed | $60,000 | -- | |
| Warranty Deed | $55,000 | -- | |
| Deed | $545,200 | -- |
Mortgage History
| Date | Status | Loan Amount | Loan Type |
|---|---|---|---|
| Open | $575,000 | New Conventional | |
| Previous Owner | $449,500 | New Conventional |
Source: Northeast Georgia Board of REALTORS®
MLS Number: 418050
APN: 3091J-004
- 235 Arrowhead Pass
- 1330 Old Northcutt Rd
- 423 Laurel Creek Rd
- 25 Walhala Trail Unit ID1231291P
- 181 Sugar Mountain Rd Unit ID1252489P
- 266 Gates Club Rd
- 171 Boardtown Rd
- 1390 Snake Nation Rd Unit ID1310911P
- 190 Mckinney St
- 22 Green Mountain Ct Unit ID1264827P
- 35 High Point Trail
- 664 Fox Run Dr
- 443 Fox Run Dr Unit ID1018182P
- 168 Courier St
- 544 E Main St
- 458 Austin St
- 176 Ridgehaven Trail
- 122 N Riverview Ln
- 348 the Forest Has Eyes
- 78 Bluebird Ln
