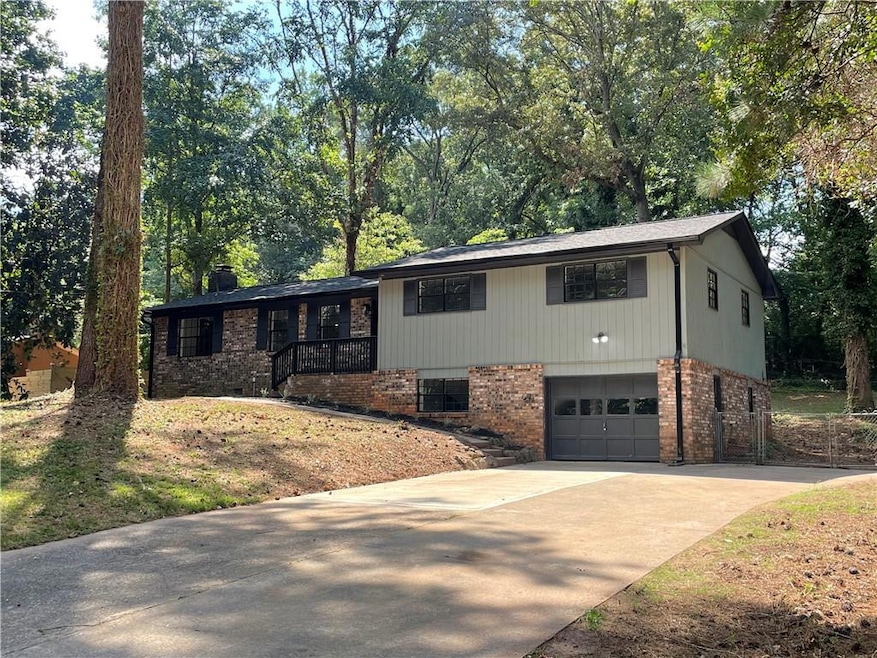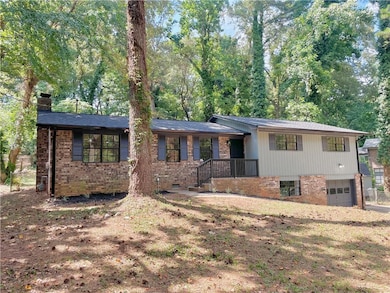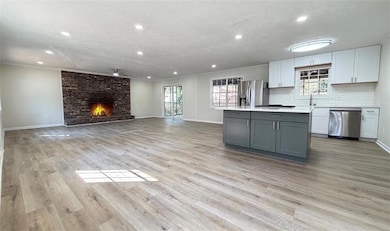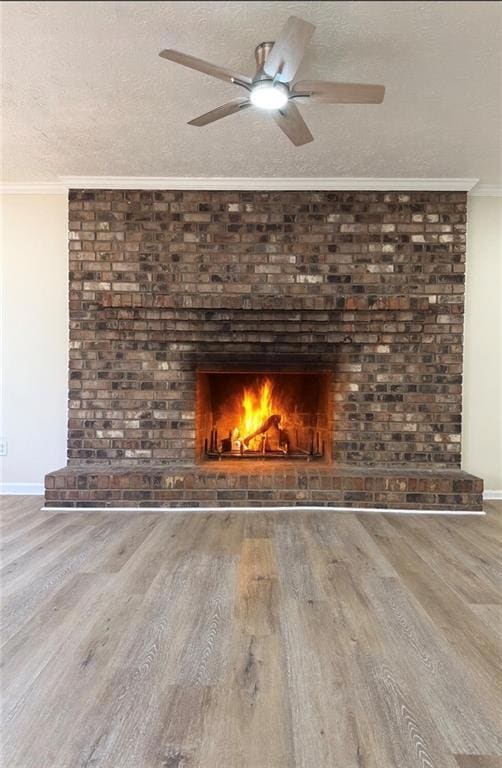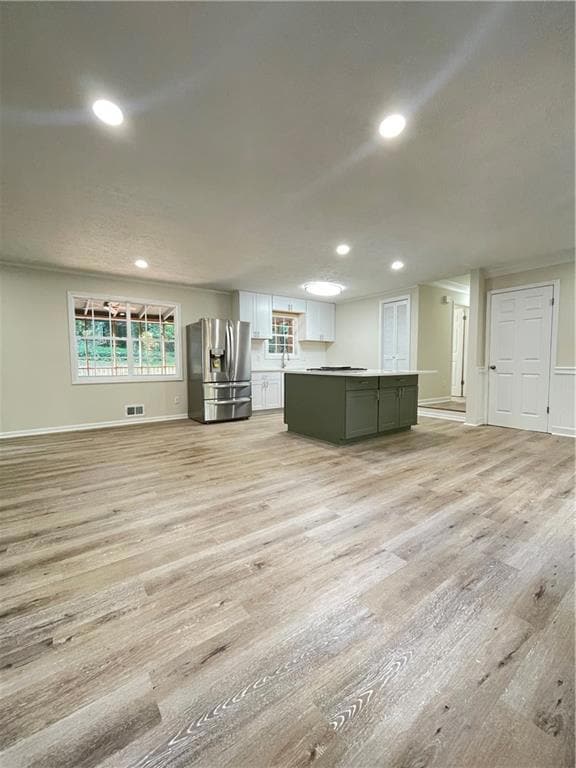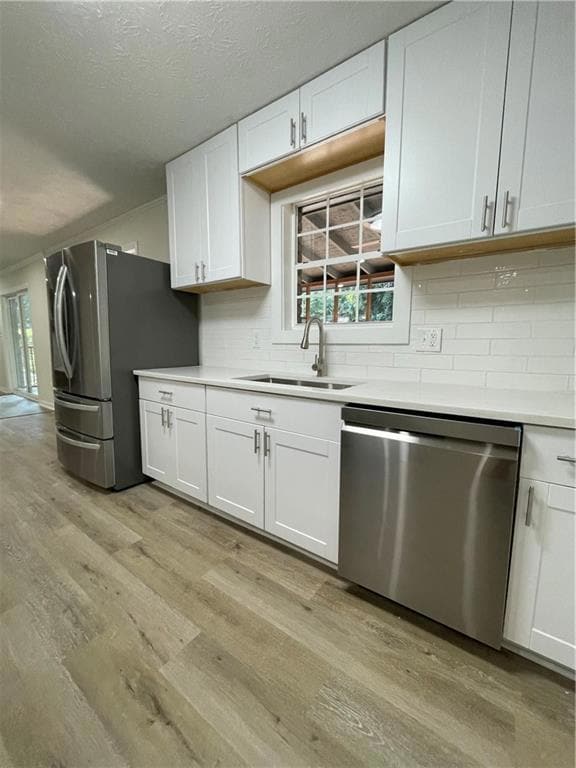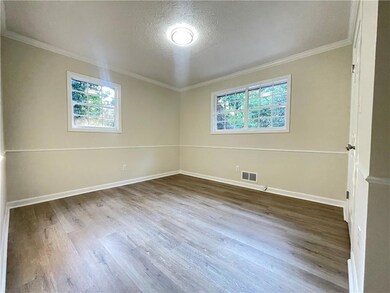865 Cherrydale Ln Woodstock, GA 30189
Estimated payment $2,173/month
Highlights
- Open-Concept Dining Room
- View of Trees or Woods
- Ranch Style House
- Woodstock Elementary School Rated A-
- 0.49 Acre Lot
- Bonus Room
About This Home
Welcome to 865 Cherrydale Lane, a beautifully maintained home located in the highly sought-after community of Woodstock, GA. Nestled on a quiet street in a well-established neighborhood, this charming residence offers a perfect blend of comfort, style, and convenience.
Step inside to an inviting, light-filled layout featuring an open main living area ideal for both everyday living and entertaining. The spacious family room boasts warm natural light and easy flow into the kitchen and dining spaces. The kitchen offers ample cabinetry, generous counter space, and a functional design perfect for home chefs and busy households.
The primary suite provides a peaceful retreat with ample room for a king-size bed, along with an en-suite bath and great closet space. Additional bedrooms are well-sized and versatile—perfect for guests, a home office, or a growing family.
Relax outdoors on the private patio overlooking a level, fenced backyard—ideal for play, pets, gardening, or hosting weekend gatherings. Mature landscaping and a quiet setting add to the home’s overall appeal.
Located just minutes from top-rated Cherokee County schools, shopping, dining, Towne Lake amenities, Lake Allatoona, and Downtown Woodstock, this home offers the lifestyle and convenience buyers love.
Move-in ready and full of charm—come see why this property is the perfect place to call home!
Home Details
Home Type
- Single Family
Est. Annual Taxes
- $4,268
Year Built
- Built in 1973 | Remodeled
Lot Details
- 0.49 Acre Lot
- Chain Link Fence
- Back Yard
Parking
- 1 Car Garage
Home Design
- Ranch Style House
- Brick Exterior Construction
- Block Foundation
- Shingle Roof
Interior Spaces
- 1,893 Sq Ft Home
- Crown Molding
- Brick Fireplace
- Aluminum Window Frames
- Open-Concept Dining Room
- Bonus Room
- Luxury Vinyl Tile Flooring
- Views of Woods
- Fire and Smoke Detector
Kitchen
- Electric Oven
- Gas Range
- Dishwasher
- Stone Countertops
- White Kitchen Cabinets
Bedrooms and Bathrooms
- 4 Bedrooms | 3 Main Level Bedrooms
- 2 Full Bathrooms
- Shower Only
Basement
- Laundry in Basement
- Crawl Space
Outdoor Features
- Covered Patio or Porch
- Exterior Lighting
Schools
- Woodstock Elementary And Middle School
- Woodstock High School
Utilities
- Central Heating and Cooling System
- 110 Volts
- Gas Water Heater
- Septic Tank
- Cable TV Available
Listing and Financial Details
- Assessor Parcel Number 15N12B 231
Map
Home Values in the Area
Average Home Value in this Area
Tax History
| Year | Tax Paid | Tax Assessment Tax Assessment Total Assessment is a certain percentage of the fair market value that is determined by local assessors to be the total taxable value of land and additions on the property. | Land | Improvement |
|---|---|---|---|---|
| 2025 | $3,972 | $151,248 | $28,000 | $123,248 |
| 2024 | $4,224 | $162,528 | $26,000 | $136,528 |
| 2023 | $4,417 | $169,968 | $28,000 | $141,968 |
| 2022 | $3,149 | $119,808 | $20,000 | $99,808 |
| 2021 | $2,870 | $101,088 | $18,400 | $82,688 |
| 2020 | $2,581 | $90,848 | $15,200 | $75,648 |
| 2019 | $2,047 | $72,040 | $12,400 | $59,640 |
| 2018 | $1,746 | $61,080 | $12,400 | $48,680 |
| 2017 | $1,636 | $148,800 | $12,400 | $47,120 |
| 2016 | $1,636 | $140,500 | $10,400 | $45,800 |
| 2015 | $1,405 | $119,500 | $10,400 | $37,400 |
| 2014 | $1,304 | $110,700 | $10,400 | $33,880 |
Property History
| Date | Event | Price | List to Sale | Price per Sq Ft | Prior Sale |
|---|---|---|---|---|---|
| 11/23/2025 11/23/25 | For Sale | $345,000 | +30.2% | $182 / Sq Ft | |
| 06/09/2025 06/09/25 | Sold | $265,000 | -3.6% | $140 / Sq Ft | View Prior Sale |
| 04/09/2025 04/09/25 | Pending | -- | -- | -- | |
| 04/07/2025 04/07/25 | For Sale | $275,000 | 0.0% | $145 / Sq Ft | |
| 03/22/2013 03/22/13 | Rented | $1,000 | +0.5% | -- | |
| 02/20/2013 02/20/13 | Under Contract | -- | -- | -- | |
| 02/19/2013 02/19/13 | For Rent | $995 | +4.7% | -- | |
| 05/15/2012 05/15/12 | Rented | $950 | -4.5% | -- | |
| 04/15/2012 04/15/12 | Under Contract | -- | -- | -- | |
| 03/08/2012 03/08/12 | For Rent | $995 | -- | -- |
Purchase History
| Date | Type | Sale Price | Title Company |
|---|---|---|---|
| Limited Warranty Deed | $265,000 | -- | |
| Warranty Deed | -- | -- | |
| Warranty Deed | -- | -- | |
| Warranty Deed | $111,800 | -- |
Mortgage History
| Date | Status | Loan Amount | Loan Type |
|---|---|---|---|
| Previous Owner | $108,400 | No Value Available |
Source: First Multiple Listing Service (FMLS)
MLS Number: 7685153
APN: 15N12B-00000-231-000
- 930 Kings Ct
- 2020 Bascomb Carmel Rd
- 109 Village Green Ave
- 89 Batten Board Way
- The Seagrove Plan at The Village at Towne Lake
- The Seaside B Plan at The Village at Towne Lake
- The Seaside A Plan at The Village at Towne Lake
- 756 Stickley Oak Way
- 205 Twisted Timber Ct
- 679 Stickley Oak Way
- 108 Batten Board Way
- 306 Gray Shingle Ln
- 114 Batten Board Way
- 1050 Tanglewood Trail
- 322 Gray Shingle Ln
- 648 Stickley Oak Way
- 687 Stickley Oak Way
- 685 Stickley Oak Way
- 123 Williamsburg Ln
- 353 Vista Ln
- 1504 Dupree Rd
- 726 Stickley Oak Way
- 713 Stickley Oak Way
- 109 Village Green Ave
- 677 Stickley Oak Way
- 1000 Avonlea Place
- 900 View Dr
- 510 Scenic Pass
- 182 Townview Dr
- 233 Bobbie Way
- 162 Townview Dr
- 1345 Towne Lake Hills Dr S
- 1561 Stone Bridge Pkwy
- 338 Lanier Cir
- 434 Lanier Cir
- 50 Downsby Ln
- 507 Hollow Ct
- 145 Stoneforest Dr
- 1395 Buckhead Crossing
- 50 Paces Pkwy
