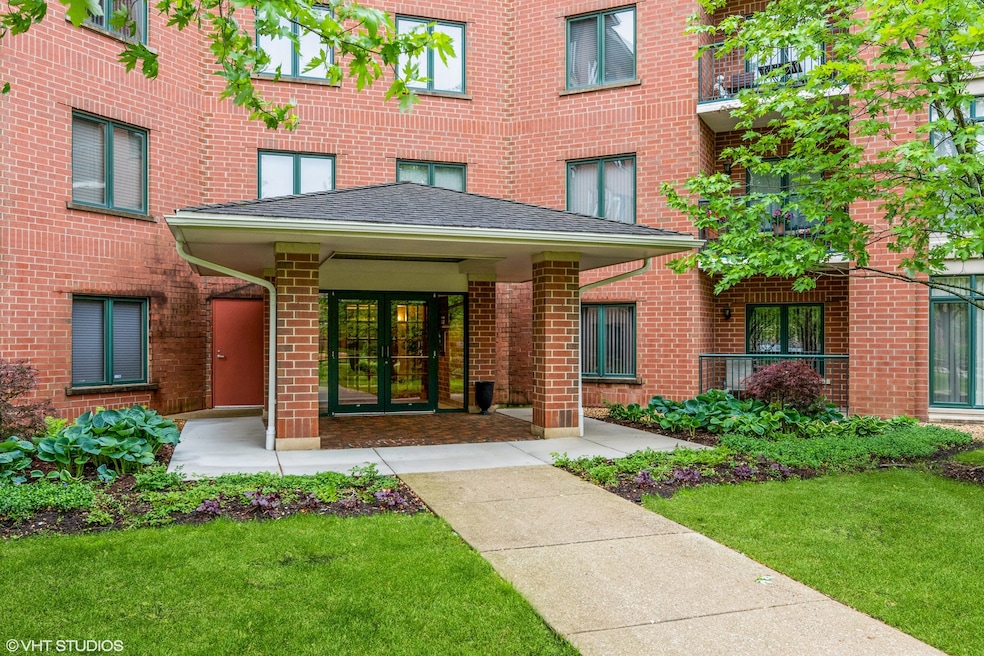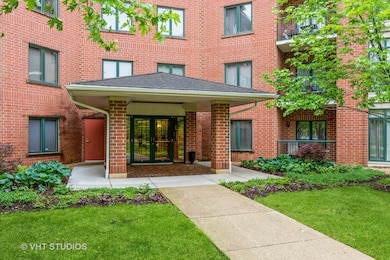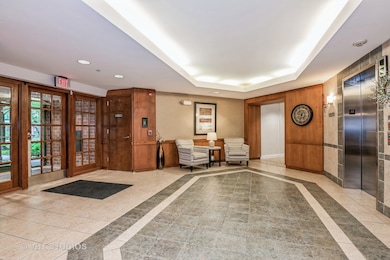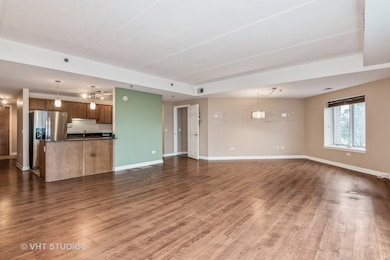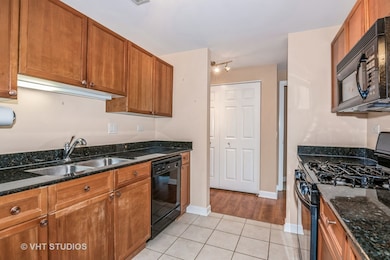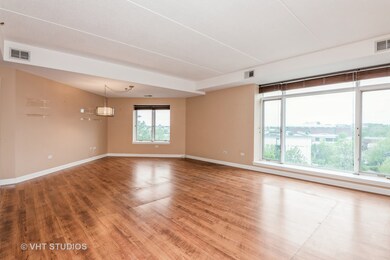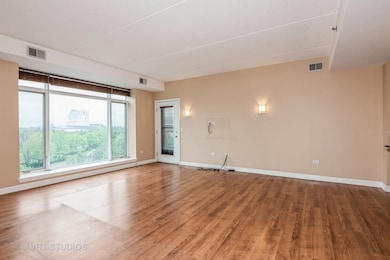
865 E 22nd St Unit 428 Lombard, IL 60148
South Lombard NeighborhoodHighlights
- Laundry Room
- Entrance Foyer
- Forced Air Heating and Cooling System
- Stevenson School Rated A-
- Ceramic Tile Flooring
- Combination Dining and Living Room
About This Home
As of June 2025This spacious two bedroom/two bath 4th floor unit in desirable Fountain Square is ready and waiting for a new owner. Beautifully remodeled main bath, newer flooring in main bedroom with two closets, all closets are walk-in with wonderful built-in organizers, large walk-in pantry/storage closet. Well maintained building with newer roof 2019. Secure elevator building; heated garage parking with storage #29; ample visitor parking. Conveniently located to shopping and entertainment. Close access to I-88 and I-355. Quick close possible.
Last Agent to Sell the Property
@properties Christie's International Real Estate License #475097791 Listed on: 05/23/2025

Property Details
Home Type
- Condominium
Est. Annual Taxes
- $6,339
Year Built
- Built in 2002
HOA Fees
- $548 Monthly HOA Fees
Parking
- 1 Car Garage
- Parking Included in Price
Home Design
- Brick Exterior Construction
Interior Spaces
- 1,549 Sq Ft Home
- Entrance Foyer
- Family Room
- Combination Dining and Living Room
- Ceramic Tile Flooring
Kitchen
- Range
- Microwave
- Dishwasher
Bedrooms and Bathrooms
- 2 Bedrooms
- 2 Potential Bedrooms
- 2 Full Bathrooms
Laundry
- Laundry Room
- Dryer
- Washer
Schools
- York Center Elementary School
- Jackson Middle School
- Willowbrook High School
Utilities
- Forced Air Heating and Cooling System
- Heating System Uses Natural Gas
- Lake Michigan Water
Listing and Financial Details
- Homeowner Tax Exemptions
Community Details
Overview
- Association fees include water, insurance, exterior maintenance, lawn care, scavenger, snow removal
- 66 Units
- Candee Shaw Association, Phone Number (630) 941-0135
- Fountain Square Subdivision
- Property managed by Real Estate Investor Services
- 5-Story Property
Pet Policy
- Pets up to 30 lbs
- Limit on the number of pets
- Pet Size Limit
- Dogs and Cats Allowed
Ownership History
Purchase Details
Home Financials for this Owner
Home Financials are based on the most recent Mortgage that was taken out on this home.Purchase Details
Home Financials for this Owner
Home Financials are based on the most recent Mortgage that was taken out on this home.Purchase Details
Purchase Details
Home Financials for this Owner
Home Financials are based on the most recent Mortgage that was taken out on this home.Similar Homes in Lombard, IL
Home Values in the Area
Average Home Value in this Area
Purchase History
| Date | Type | Sale Price | Title Company |
|---|---|---|---|
| Warranty Deed | $345,000 | Advocus National Title Insuran | |
| Warranty Deed | $252,000 | Pntn | |
| Warranty Deed | $300,000 | First American Title | |
| Warranty Deed | $290,000 | First American Title |
Mortgage History
| Date | Status | Loan Amount | Loan Type |
|---|---|---|---|
| Open | $195,000 | New Conventional | |
| Previous Owner | $153,500 | New Conventional | |
| Previous Owner | $196,000 | New Conventional | |
| Previous Owner | $50,000 | Credit Line Revolving | |
| Previous Owner | $231,900 | Purchase Money Mortgage |
Property History
| Date | Event | Price | Change | Sq Ft Price |
|---|---|---|---|---|
| 06/27/2025 06/27/25 | Sold | $345,000 | -0.3% | $223 / Sq Ft |
| 05/27/2025 05/27/25 | Pending | -- | -- | -- |
| 05/23/2025 05/23/25 | For Sale | $345,900 | -- | $223 / Sq Ft |
Tax History Compared to Growth
Tax History
| Year | Tax Paid | Tax Assessment Tax Assessment Total Assessment is a certain percentage of the fair market value that is determined by local assessors to be the total taxable value of land and additions on the property. | Land | Improvement |
|---|---|---|---|---|
| 2024 | $6,339 | $92,449 | $9,246 | $83,203 |
| 2023 | $5,979 | $85,490 | $8,550 | $76,940 |
| 2022 | $5,756 | $81,830 | $8,190 | $73,640 |
| 2021 | $5,550 | $79,800 | $7,990 | $71,810 |
| 2020 | $5,436 | $78,050 | $7,810 | $70,240 |
| 2019 | $5,496 | $79,070 | $7,910 | $71,160 |
| 2018 | $5,433 | $74,850 | $7,490 | $67,360 |
| 2017 | $4,768 | $64,840 | $6,490 | $58,350 |
| 2016 | $4,701 | $61,080 | $6,110 | $54,970 |
| 2015 | $4,472 | $56,900 | $5,690 | $51,210 |
| 2014 | $5,216 | $64,990 | $6,510 | $58,480 |
| 2013 | $5,142 | $65,900 | $6,600 | $59,300 |
Agents Affiliated with this Home
-
Maureen Bocker

Seller's Agent in 2025
Maureen Bocker
@ Properties
(630) 308-9994
1 in this area
26 Total Sales
-
Michael Borowski

Buyer's Agent in 2025
Michael Borowski
Homestead realty, Inc.
(414) 514-4699
3 in this area
892 Total Sales
Map
Source: Midwest Real Estate Data (MRED)
MLS Number: 12371577
APN: 06-28-109-108
- 865 E 22nd St Unit 124
- 865 E 22nd St Unit B214
- 855 E 22nd St Unit 206
- 855 E 22nd St Unit 305
- 855 E 22nd St Unit 202
- 845 E 22nd St Unit B312
- 20 N Tower Rd Unit 9D
- 20 N Tower Rd Unit 1M
- 20 N Tower Rd Unit 10A
- 20 N Tower Rd Unit 12M
- 20 N Tower Rd Unit 10N
- 40 N Tower Rd Unit 16G
- 40 N Tower Rd Unit 11E
- 40 N Tower Rd Unit 3G
- 40 N Tower Rd Unit 14A
- 8 Wyndham Ct
- 1714 Astor Ave
- 2201 S Grace St Unit 100
- 2000 Saint Regis Dr Unit 4E
- 2030 Saint Regis Dr
