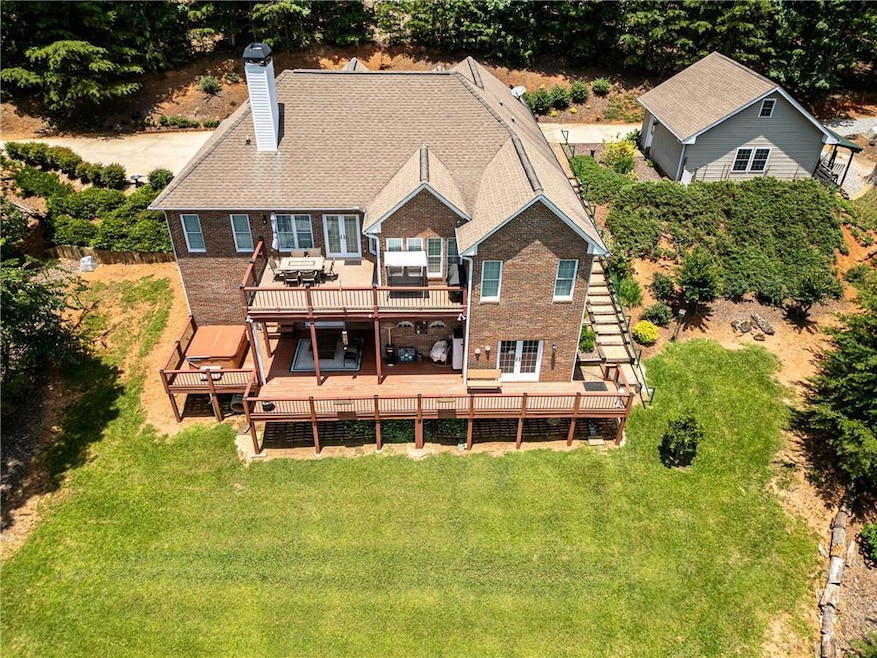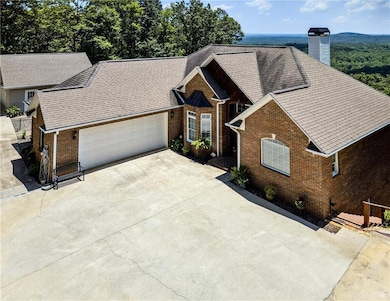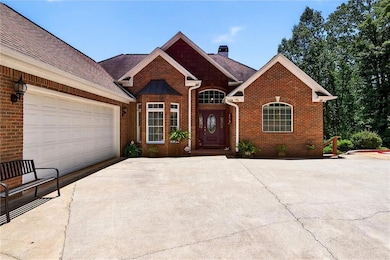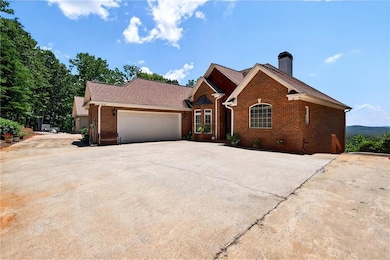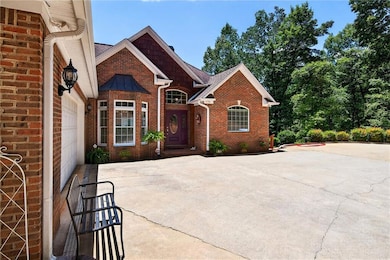865 Laurel Ridge Rd Cleveland, GA 30528
Estimated payment $4,782/month
Highlights
- Open-Concept Dining Room
- Two Primary Bedrooms
- Mountain View
- White County Middle School Rated A-
- 8.44 Acre Lot
- Deck
About This Home
Nestled near the top of Mt. Yonah on nearly nine acres, this private gated retreat offers breathtaking expansive mountain views and is completely private, featuring a private gated entrance and a paved asphalt driveway lined with elegant lighting. An abundance of wildlife, including deer, turkey, and a variety of birds-nature's best entertainment right at your doorstep. The spacious and elegant 4-sided brick home boasts 2 primary suites on the main level and newly finished hardwood floors. Convenience is key, with a half bath and laundry room also located on the main level, along with an attached two-car garage that offers easy entry to and from the kitchen. There is a huge back deck, and a gourmet kitchen outfitted with solid surface countertops, new appliances, a breakfast bar, and a cozy breakfast nook overlooking the stunning view. The home's soaring ceilings enhance the open and airy ambiance, complemented by gas fireplaces in both the main-level living room and the terrace-level family room. The formal dining room exudes elegance while maintaining an inviting connection to the main living space. The terrace level offers an additional bedroom that is positioned right next to a large full bathroom and massive cedar lined walk-in closet. A large bonus/flex room which is currently being used as a large office sits across the hall from the other full bathroom. The along family room on the lower level has so much to offer including a 2nd fireplace and a custom wet bar making this pace great for entertaining. Open the doors and step out to the large cover deck and enjoy more views, from a 6-person hot tub and fire table. Beyond the home, a detached garage currently serves as a woodworking shop-fully equipped with a high-pressure air system, high-powered lighting, and an air cleaning system/dust ventilation. There is ample exterior parking for additional vehicles, guests, boats, camper trailers, and more. Security and functionality are thoughtfully integrated, with a full security system installed, a deep 600-ft private well and a whole house generator. The picturesque grassy and beautifully landscaped backyard invites relaxation, while the surrounding forested acreage provides ample opportunity for exploration. Additionally, this property offers the potential of income producing vacation rental use and is located a short walk from Serentiy Cellars, a fabulous local winery. Experience the ultimate combination of privacy, craftsmanship, and natural beauty in this stunning mountaintop estate
Home Details
Home Type
- Single Family
Est. Annual Taxes
- $2,053
Year Built
- Built in 2002
Lot Details
- 8.44 Acre Lot
- Property fronts a private road
- Private Entrance
- Fenced
- Landscaped
- Cleared Lot
- Private Yard
- Back and Front Yard
Parking
- 2 Car Attached Garage
- Parking Accessed On Kitchen Level
- Side Facing Garage
- Garage Door Opener
- Driveway Level
Home Design
- Traditional Architecture
- Composition Roof
- Four Sided Brick Exterior Elevation
- Concrete Perimeter Foundation
Interior Spaces
- 3,612 Sq Ft Home
- 1-Story Property
- Bookcases
- Crown Molding
- Tray Ceiling
- Vaulted Ceiling
- Double Pane Windows
- Entrance Foyer
- Family Room
- Living Room with Fireplace
- 2 Fireplaces
- Open-Concept Dining Room
- Formal Dining Room
- Bonus Room
- Workshop
- Mountain Views
Kitchen
- Breakfast Area or Nook
- Eat-In Kitchen
- Breakfast Bar
- Gas Range
- Microwave
- Dishwasher
- Solid Surface Countertops
- Wood Stained Kitchen Cabinets
Flooring
- Wood
- Ceramic Tile
Bedrooms and Bathrooms
- 3 Bedrooms | 2 Main Level Bedrooms
- Double Master Bedroom
- Walk-In Closet
- Vaulted Bathroom Ceilings
- Dual Vanity Sinks in Primary Bathroom
- Whirlpool Bathtub
- Separate Shower in Primary Bathroom
Laundry
- Laundry Room
- Laundry in Hall
- Laundry on main level
- Dryer
- Washer
Finished Basement
- Basement Fills Entire Space Under The House
- Interior and Exterior Basement Entry
- Fireplace in Basement
- Finished Basement Bathroom
- Natural lighting in basement
Home Security
- Security System Leased
- Security Gate
- Fire and Smoke Detector
Outdoor Features
- Deck
- Covered Patio or Porch
- Separate Outdoor Workshop
- Outbuilding
- Outdoor Gas Grill
Schools
- Mount Yonah Elementary School
- White County Middle School
- White County High School
Utilities
- Central Heating and Cooling System
- 220 Volts in Garage
- 110 Volts
- Power Generator
- Private Water Source
- Well
- Septic Tank
- High Speed Internet
- Phone Available
- Cable TV Available
Additional Features
- Stair Lift
- Energy-Efficient Appliances
Listing and Financial Details
- Assessor Parcel Number 059D 092
Map
Home Values in the Area
Average Home Value in this Area
Tax History
| Year | Tax Paid | Tax Assessment Tax Assessment Total Assessment is a certain percentage of the fair market value that is determined by local assessors to be the total taxable value of land and additions on the property. | Land | Improvement |
|---|---|---|---|---|
| 2025 | $2,053 | $224,292 | $34,840 | $189,452 |
| 2024 | $2,053 | $215,584 | $26,132 | $189,452 |
| 2023 | $1,330 | $186,648 | $23,228 | $163,420 |
| 2022 | $1,427 | $161,900 | $20,324 | $141,576 |
| 2021 | $2,024 | $156,744 | $19,616 | $137,128 |
| 2020 | $1,898 | $144,892 | $19,616 | $125,276 |
| 2019 | $1,575 | $126,196 | $19,616 | $106,580 |
| 2018 | $1,575 | $126,196 | $19,616 | $106,580 |
| 2017 | $1,296 | $114,060 | $19,616 | $94,444 |
| 2016 | $1,296 | $114,060 | $19,616 | $94,444 |
| 2015 | $2,921 | $285,150 | $19,616 | $94,444 |
| 2014 | $2,784 | $265,190 | $0 | $0 |
Property History
| Date | Event | Price | List to Sale | Price per Sq Ft |
|---|---|---|---|---|
| 10/20/2025 10/20/25 | Price Changed | $875,000 | -5.4% | $242 / Sq Ft |
| 08/05/2025 08/05/25 | Price Changed | $925,000 | -5.1% | $256 / Sq Ft |
| 07/30/2025 07/30/25 | For Sale | $975,000 | -- | $270 / Sq Ft |
Purchase History
| Date | Type | Sale Price | Title Company |
|---|---|---|---|
| Warranty Deed | $429,000 | -- |
Mortgage History
| Date | Status | Loan Amount | Loan Type |
|---|---|---|---|
| Open | $165,000 | VA |
Source: First Multiple Listing Service (FMLS)
MLS Number: 7624172
APN: 059D-092
- 873 Laurel Ridge Rd
- 62 High Ridge
- 0 Yonah View Dr
- 178 Rhododendron Ln
- 224 Magnolia Dr
- 86 White Pines Rd
- 3464 Duncan Bridge Rd
- 807 Satterfield Rd
- 12 Swallow Dr
- LOT 17 Chalet Dr
- 25 Duncan Bridge Ct
- 54 Chalet Dr
- 15 Gove Rd
- 0 Duncan Bridge Unit 10633826
- 0 Duncan Bridge Unit 7673410
- 469 Vista View Place
- 0 Edgewood Dr
- 163 Alta Vista Dr
- 231 Lookout Ridge Rd
- 0 Waterfall Ln Unit 10627889
- 407 Pless Rd Unit C
- 106 Ridgewood Dr
- 40 Kuvasz Weg Unit B
- 58-74 Wanda Dr
- 47 Wanda St Unit B
- 1379 Sam Craven Rd
- 43 Barker Trail Rd
- 309 Fowler Creek Dr
- 210 Porter St
- 728 Us-441 Bus Hwy
- 1560 Grindle Bridge Rd
- 643 Washington St
- 130 Cameron Cir
- 683 Grant St
- 703 Hyde Park Ln
- 144 Shenandoah Ln
- 191 Bent Twig Dr
- 411 Baldwin Ct Apts
- 99 Strawberry Ln
- 122 Crown Point Dr
