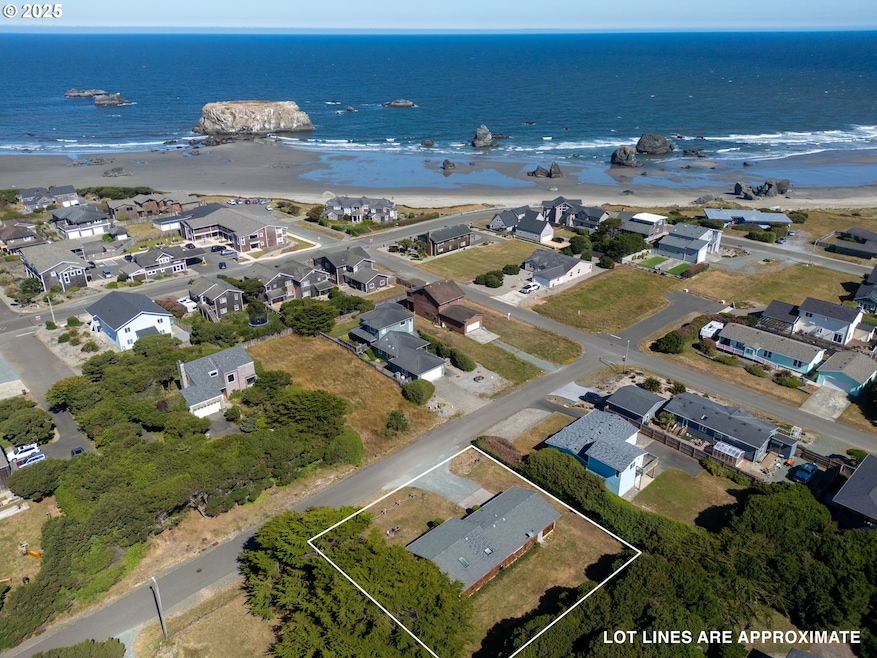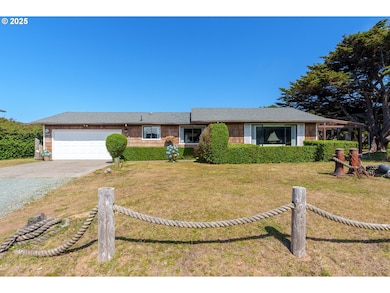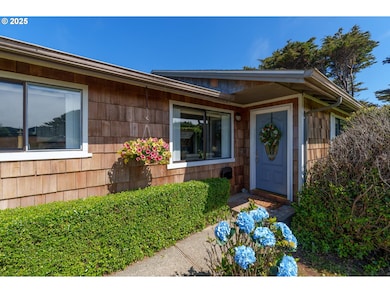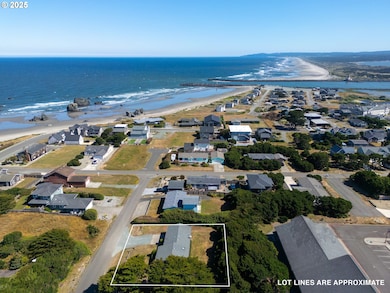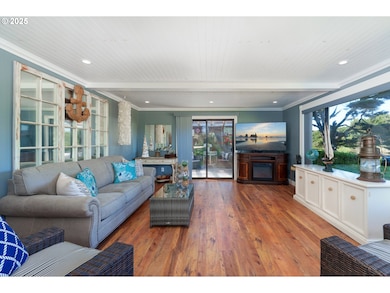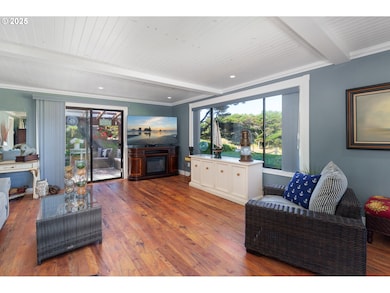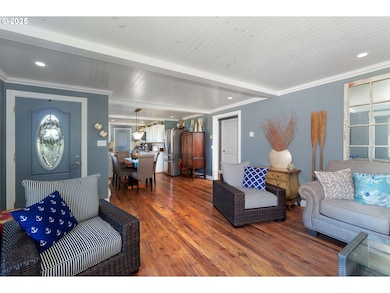865 Newport Ave SW Bandon, OR 97411
Estimated payment $2,979/month
Highlights
- RV Access or Parking
- View of Trees or Woods
- Engineered Wood Flooring
- Ocean Crest Elementary School Rated 9+
- Wooded Lot
- 1-minute walk to Kronenberg County Park
About This Home
Charming Beach Cottage, Steps from the Beach.Two blocks from Bandon’s iconic shoreline, this timeless beach cottage effortlessly blends luxury, comfort, and classic coastal charm — all nestled within one of the town’s most sought-after neighborhoods. Listed for the first time in 35 years and sited on a rare 0.42-acre double lot, this light-filled, single-level residence offers a private, upscale retreat just a 4 minute walk to the beach and scenic trails.Thoughtfully designed with an eye for both form and function, this sun-filled cottage welcomes you with a sense of relaxed sophistication. The home’s thoughtful layout includes 2BDR/2BA, with the primary suite boasting skylights that reveal the night sky, private covered deck access, and tranquil greenery views. The open-concept floor plan showcases wooden beadboard ceilings, wrapped wood beams, and custom crown molding, creating an atmosphere of understated elegance. Classic details — such as warm-toned flooring and recessed lighting throughout — imbue the home with warmth and timelessness, while scale offers ample space to personalize and expand.The ocean-hued kitchen, complete with granite countertops and updated appliances, connects seamlessly to the dining and living areas before opening onto a full-length patio shaded by bull pine — a romantic setting for morning coffee or evening meals al fresco. Inside, numerous windows frame the surrounding greenery, inviting natural light throughout the home. Offering privacy and serenity in a seaside setting, this residence’s classic cedar shingles and sun-drenched interiors capture the timeless beauty of a true retreat. Perfectly positioned just one block from Bandon City Park, disc golf, basketball courts, dog park, community theater, and the public library, this exceptional home blends peaceful coastal living with vibrant community amenities—ideal for those who cherish both tranquility and engaging neighborhood experiences. Seller is related to listing broker.
Listing Agent
Coastal Sotheby's International Realty License #201259426 Listed on: 06/30/2025

Home Details
Home Type
- Single Family
Est. Annual Taxes
- $1,852
Year Built
- Built in 1973 | Remodeled
Lot Details
- 0.42 Acre Lot
- Level Lot
- Wooded Lot
- Private Yard
Parking
- 2 Car Attached Garage
- Garage Door Opener
- Driveway
- On-Street Parking
- RV Access or Parking
Property Views
- Woods
- Seasonal
- Territorial
Home Design
- Cottage
- Block Foundation
- Composition Roof
- Shingle Siding
- Concrete Perimeter Foundation
- Cedar
Interior Spaces
- 1,118 Sq Ft Home
- 1-Story Property
- Crown Molding
- Skylights
- Recessed Lighting
- Double Pane Windows
- Family Room
- Combination Kitchen and Living
- Dining Room
- Engineered Wood Flooring
- Crawl Space
- Washer and Dryer
Kitchen
- Convection Oven
- Free-Standing Range
- Microwave
- Dishwasher
- Stainless Steel Appliances
- Granite Countertops
- Disposal
Bedrooms and Bathrooms
- 2 Bedrooms
- 2 Full Bathrooms
Outdoor Features
- Covered Deck
Schools
- Ocean Crest Elementary School
- Harbor Lights Middle School
- Bandon High School
Utilities
- No Cooling
- Baseboard Heating
- Electric Water Heater
- High Speed Internet
Community Details
- No Home Owners Association
Listing and Financial Details
- Assessor Parcel Number 3105600
Map
Home Values in the Area
Average Home Value in this Area
Tax History
| Year | Tax Paid | Tax Assessment Tax Assessment Total Assessment is a certain percentage of the fair market value that is determined by local assessors to be the total taxable value of land and additions on the property. | Land | Improvement |
|---|---|---|---|---|
| 2025 | $1,872 | $201,510 | -- | -- |
| 2024 | $1,852 | $195,650 | -- | -- |
| 2023 | $1,804 | $189,960 | $0 | $0 |
| 2022 | $1,811 | $184,430 | $0 | $0 |
| 2021 | $1,740 | $179,060 | $0 | $0 |
| 2020 | $1,580 | $179,060 | $0 | $0 |
| 2019 | $1,575 | $168,790 | $0 | $0 |
| 2018 | $1,481 | $163,880 | $0 | $0 |
| 2017 | $1,715 | $159,110 | $0 | $0 |
| 2016 | $1,663 | $154,480 | $0 | $0 |
| 2015 | $1,569 | $149,990 | $0 | $0 |
| 2014 | $1,569 | $145,630 | $0 | $0 |
Property History
| Date | Event | Price | List to Sale | Price per Sq Ft |
|---|---|---|---|---|
| 11/12/2025 11/12/25 | Price Changed | $535,000 | -1.8% | $479 / Sq Ft |
| 09/05/2025 09/05/25 | For Sale | $545,000 | 0.0% | $487 / Sq Ft |
| 08/20/2025 08/20/25 | Pending | -- | -- | -- |
| 08/07/2025 08/07/25 | For Sale | $545,000 | 0.0% | $487 / Sq Ft |
| 07/11/2025 07/11/25 | Pending | -- | -- | -- |
| 06/30/2025 06/30/25 | For Sale | $545,000 | -- | $487 / Sq Ft |
Source: Regional Multiple Listing Service (RMLS)
MLS Number: 340160095
APN: 1003105600
- 757 Newport Ave SW
- 1257 7th St SW
- 1280 Ocean Dr SW
- 1411 Alder Ct
- 0 Jetty Rd SW Unit 269553922
- 0 Jetty Rd SW Unit 267448665
- 1260 Jackson Ave SW
- 0 Eighth St SW Unit 797186006
- 875 Ocean Dr SW
- 000 Jetty Rd Unit 100
- 875 12th St SW
- 0 SW Eighth at Harrison Ave
- 835 SW 11th
- 323 Madison Ave SW
- 0 13th and Jackson Unit 24681187
- 1575 Beach Loop Dr SW
- 737 11th St SW
- 755 735 Bluff Ave
- 0 Franklin Ave SW Unit 23128327
- 390 4th St SW
