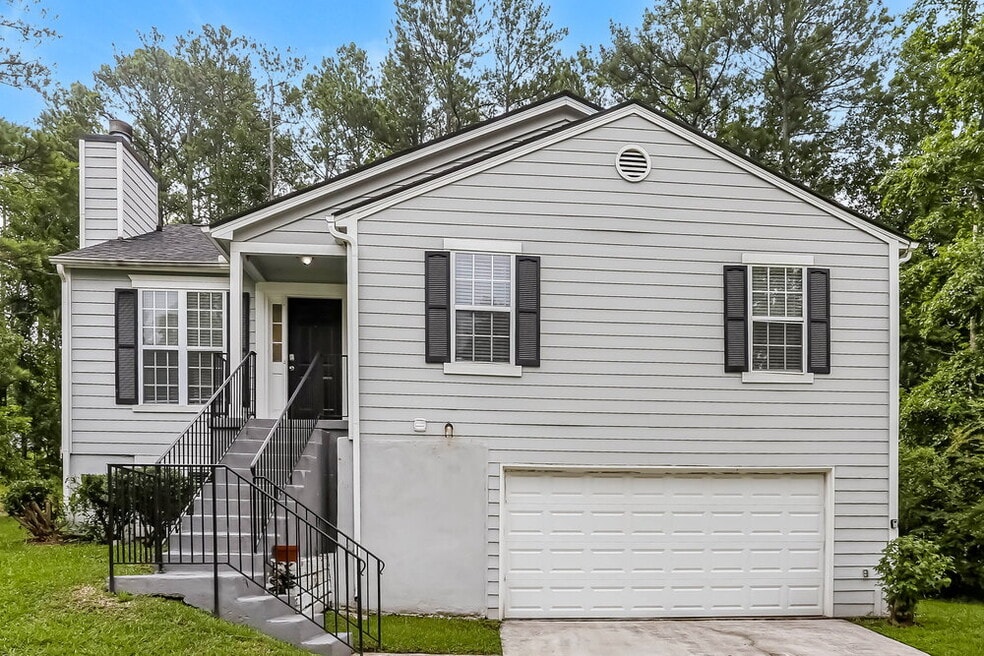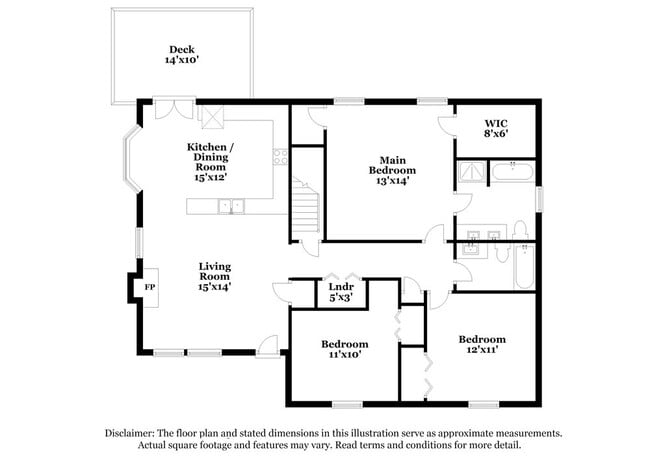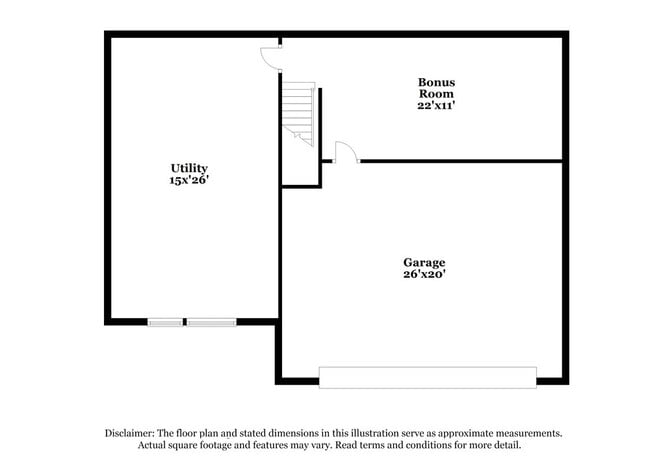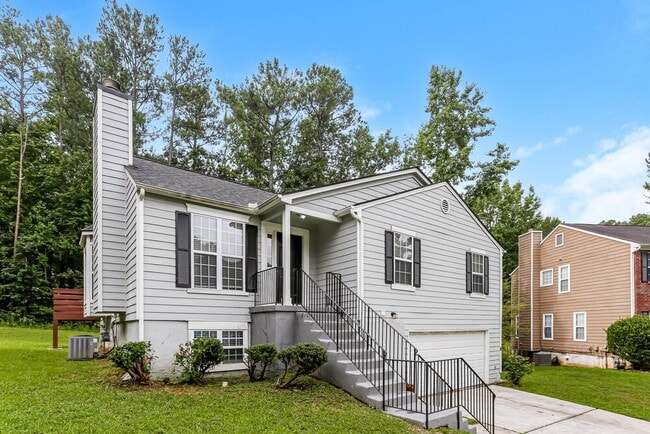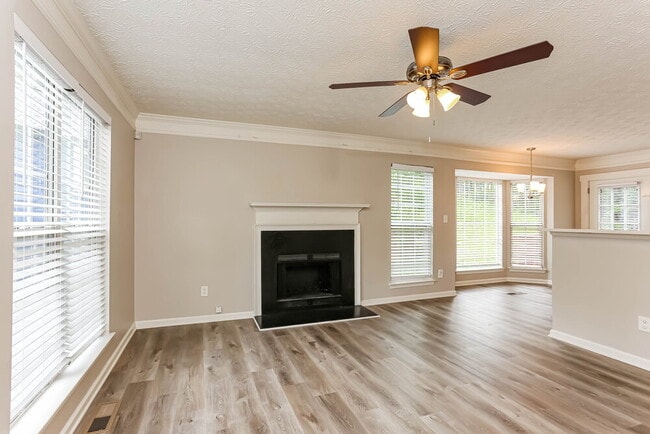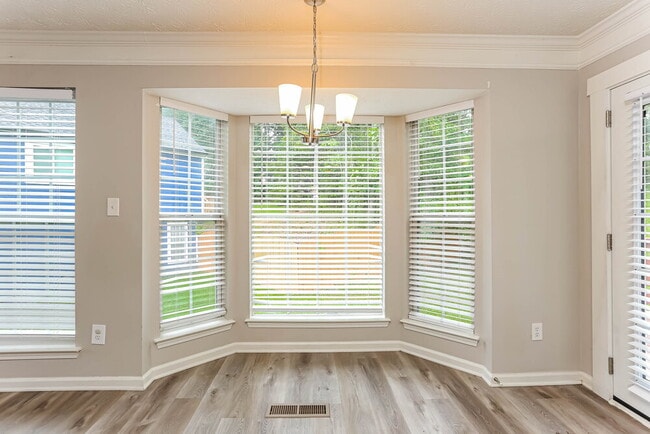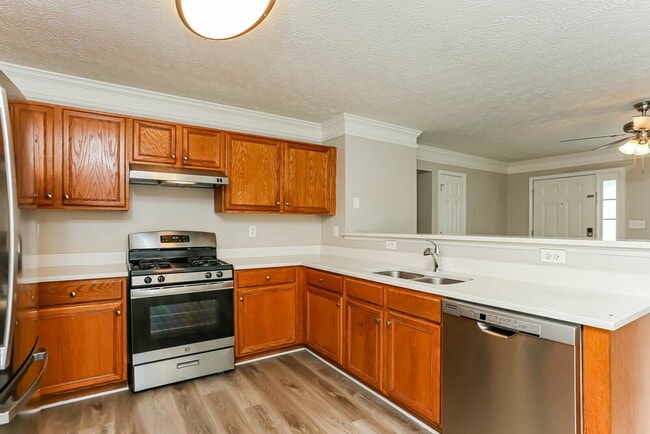865 Revena Ln Austell, GA 30168
About This Home
Please note, our homes are available on a first-come, first-serve basis and are not reserved until the lease is signed by all applicants and security deposits are collected.
This home features Progress Smart Home - Progress Residential's smart home app, which allows you to control the home securely from any of your devices. Learn more at
Want to tour on your own? Click the “Self Tour” button on this home’s listing or call to register for a self-guided showing at a time that works best for you.
Interested in this home? You clearly have exceptional taste. This charming 3-bedroom, 2-bathroom home is not only pet-friendly, but also equipped with smart home features to make everyday life more convenient and connected. Homes like this don’t stay on the market for long—don’t miss your chance to make it yours. Apply today!

Map
- 841 Revena Dr
- 6829 Ivy Log Dr SW
- 1542 Elm Log Ct
- 6702 Songwood Dr
- 1333 Laura Ln
- 1206 Ling Way
- 6621 Ivy Log Dr
- 6621 Ivy Log Dr SW
- 1363 Ambercrest Way
- 1246 Summerstone Trace
- 1325 Riverside Pkwy
- 665 Tomahawk Place SW
- 1257 Summerstone Trace
- 7049 Ivy Pointe Row
- 6286 David Ln SW
- 7151 Springchase Way
- 6563 Brandemere Way
- 922 Pine Oak Trail
- 840 Howard Ct SW
- 7215 Crestside Dr
