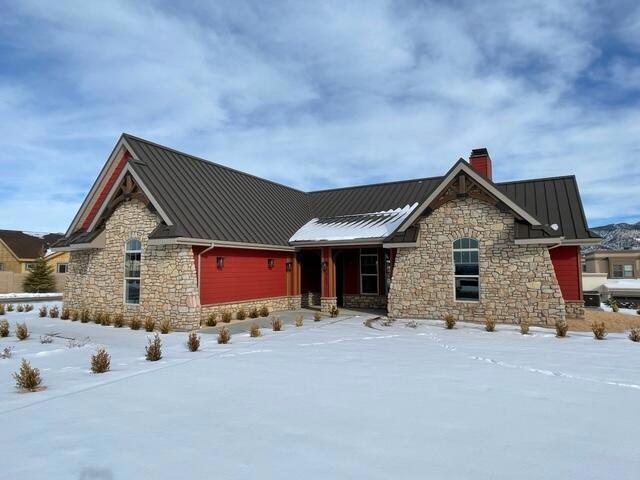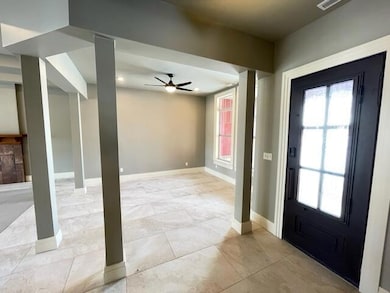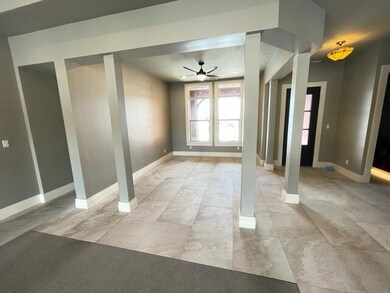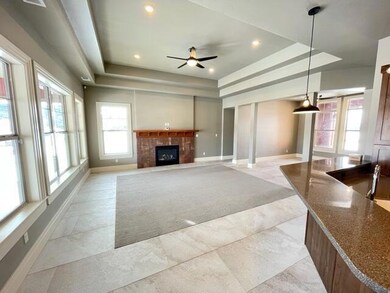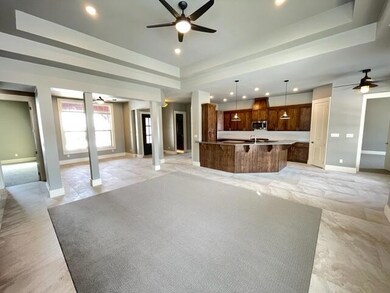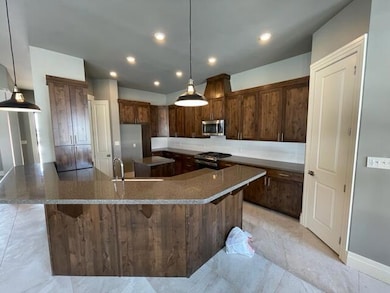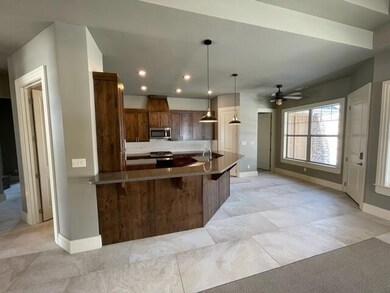
865 S Cliffs Dr Cedar City, UT 84720
Highlights
- 1 Fireplace
- Formal Dining Room
- Double Pane Windows
- Den
- Attached Garage
- Covered Deck
About This Home
As of February 2022Brand new house in the Cliffs at Sunrise. Open concept with large rooms and spacious ceilings. Large master suite with access to back patio and large bathroom/walk in closet. Additional 2 bedroom with a Jack & Jill bathroom on the opposite side of the house. There is a formal dining room and a very nice office/den. Large floor tiles and solid surface countertops finish off this stunning home... Beautiful views and location make this a great home for your clients.
Last Agent to Sell the Property
D & B REAL ESTATE* License #5478530-PB Listed on: 01/06/2022
Co-Listed By
NON BOARD AGENT
NON MLS OFFICE
Last Buyer's Agent
NON BOARD AGENT
NON MLS OFFICE
Home Details
Home Type
- Single Family
Est. Annual Taxes
- $2,297
Year Built
- Built in 2021
Lot Details
- 0.3 Acre Lot
- Landscaped
- Sprinkler System
Parking
- Attached Garage
- Garage Door Opener
Home Design
- Slab Foundation
- Metal Roof
- Stone Exterior Construction
Interior Spaces
- 2,234 Sq Ft Home
- 1-Story Property
- Ceiling Fan
- 1 Fireplace
- Double Pane Windows
- Formal Dining Room
- Den
Kitchen
- Free-Standing Range
- Microwave
- Dishwasher
- Disposal
Bedrooms and Bathrooms
- 3 Bedrooms
- 3 Bathrooms
Outdoor Features
- Covered Deck
Utilities
- Central Air
- Heating System Uses Natural Gas
Listing and Financial Details
- Assessor Parcel Number B-2007-0042-00AM
Ownership History
Purchase Details
Home Financials for this Owner
Home Financials are based on the most recent Mortgage that was taken out on this home.Similar Homes in Cedar City, UT
Home Values in the Area
Average Home Value in this Area
Purchase History
| Date | Type | Sale Price | Title Company |
|---|---|---|---|
| Warranty Deed | -- | Inwest Title |
Mortgage History
| Date | Status | Loan Amount | Loan Type |
|---|---|---|---|
| Open | $738,575 | New Conventional |
Property History
| Date | Event | Price | Change | Sq Ft Price |
|---|---|---|---|---|
| 06/26/2025 06/26/25 | Price Changed | $659,000 | -5.8% | $295 / Sq Ft |
| 06/12/2025 06/12/25 | Price Changed | $699,900 | -4.8% | $313 / Sq Ft |
| 05/30/2025 05/30/25 | Price Changed | $735,000 | -12.0% | $329 / Sq Ft |
| 05/29/2025 05/29/25 | For Sale | $835,000 | +13.1% | $374 / Sq Ft |
| 02/07/2022 02/07/22 | Sold | -- | -- | -- |
| 01/25/2022 01/25/22 | Pending | -- | -- | -- |
| 01/06/2022 01/06/22 | For Sale | $738,575 | -- | $331 / Sq Ft |
Tax History Compared to Growth
Tax History
| Year | Tax Paid | Tax Assessment Tax Assessment Total Assessment is a certain percentage of the fair market value that is determined by local assessors to be the total taxable value of land and additions on the property. | Land | Improvement |
|---|---|---|---|---|
| 2025 | $2,297 | $295,308 | $62,458 | $232,850 |
| 2023 | $2,320 | $285,255 | $67,890 | $217,365 |
| 2022 | $2,513 | $273,380 | $63,445 | $209,935 |
| 2021 | $606 | $65,915 | $65,915 | $0 |
Agents Affiliated with this Home
-
S
Seller's Agent in 2025
Sam Dodd
eXp Realty So Utah
(435) 590-7266
594 Total Sales
-
S
Seller Co-Listing Agent in 2025
Stephanie Bustamante
eXp Realty So Utah
(435) 990-1570
46 Total Sales
-

Seller's Agent in 2022
Rick Lunt
D & B REAL ESTATE*
(435) 559-1520
193 Total Sales
-
N
Seller Co-Listing Agent in 2022
NON BOARD AGENT
NON MLS OFFICE
Map
Source: Washington County Board of REALTORS®
MLS Number: 22-228445
APN: B-2007-0042-00AM
- 899 S Lincoln Avenue #3
- 908 S Lincoln Unit 4
- 899 S Lincoln Ave Unit 3
- 875 S Lincoln Ave Unit 4
- 875 S Lincoln Ave Unit 3
- 876 S Lincoln Ave Unit 4 D
- 876 S Lincoln Ave Unit 3 C
- 2352 W Portal Hill Unit 14
- 2369 W Portal Hill Rd
- 2414 W Arroyo Rd
- 773 S Eastgate Dr
- 2411 W Portal Hill Rd
- 1022 S Cliffs Dr
- 2258 W 700 S
- 2155 W 700 S Unit 10
- 739 S 2475 W
- 2269 W Crestview Cir
- 605 S 2175 W
- 2062 W 700 S
- 620 S 2125 W
