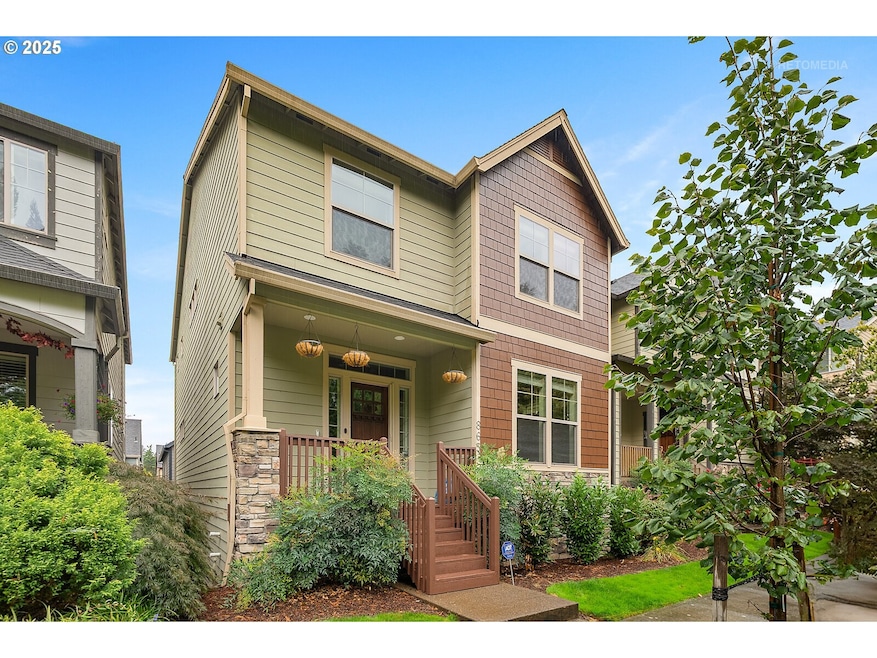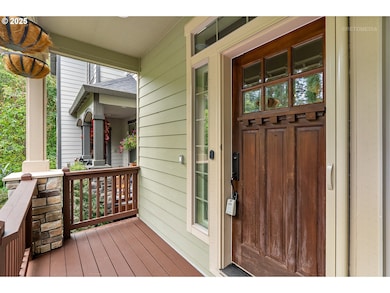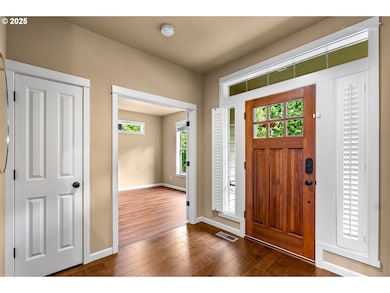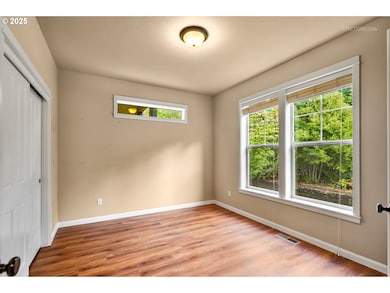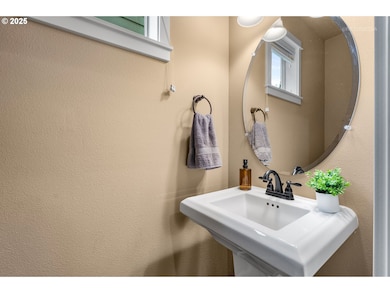865 SW 90th Ave Portland, OR 97225
Estimated payment $4,085/month
Highlights
- Craftsman Architecture
- Engineered Wood Flooring
- 2 Fireplaces
- West Tualatin View Elementary School Rated A-
- Park or Greenbelt View
- High Ceiling
About This Home
This well-appointed home blends style with true livability. The open floor plan welcomes you with rich hardwood floors and designer finishes throughout. The expansive kitchen is incredible with slab granite countertops, an oversized island that easily seats a crowd, and stainless-steel appliances make cooking and entertaining effortless. With 5 bedrooms, including a main-level den with a closet, you’ll have flexible space for work, guests and/or hobbies. From the dining area, step out to the covered deck perfect for year-round outdoor grilling, or relaxing with your morning coffee. The primary suite feels like a private retreat, featuring a cozy fireplace, soaking tub, and a thoughtfully designed closet system that keeps life organized. The oversized 3-car garage with an epoxy floor offers room for cars, storage, or even a home gym. All of this in an unbeatable location, which is minutes to St. Vincent’s, the tech corridor, and Portland’s vibrant NW district. Enjoy Washington County taxes, exceptional convenience, and this serenity of the West Haven neighborhood.
Home Details
Home Type
- Single Family
Est. Annual Taxes
- $7,009
Year Built
- Built in 2011
Lot Details
- 2,178 Sq Ft Lot
HOA Fees
- $87 Monthly HOA Fees
Parking
- 3 Car Attached Garage
- Extra Deep Garage
- Tandem Garage
- Garage Door Opener
- On-Street Parking
- Controlled Entrance
Home Design
- Craftsman Architecture
- Composition Roof
- Cement Siding
- Stone Siding
- Concrete Perimeter Foundation
Interior Spaces
- 2,342 Sq Ft Home
- 3-Story Property
- High Ceiling
- 2 Fireplaces
- Gas Fireplace
- Family Room
- Living Room
- Dining Room
- Den
- Engineered Wood Flooring
- Park or Greenbelt Views
- Finished Basement
Kitchen
- Microwave
- Dishwasher
- Kitchen Island
- Granite Countertops
- Disposal
Bedrooms and Bathrooms
- 5 Bedrooms
- Soaking Tub
Laundry
- Laundry Room
- Washer and Dryer
Outdoor Features
- Covered Deck
- Porch
Schools
- W Tualatin View Elementary School
- Cedar Park Middle School
- Beaverton High School
Utilities
- 90% Forced Air Heating and Cooling System
- Heating System Uses Gas
- Gas Water Heater
- High Speed Internet
Listing and Financial Details
- Assessor Parcel Number R2158306
Community Details
Overview
- West Haven Association, Phone Number (503) 841-8900
Amenities
- Common Area
Map
Home Values in the Area
Average Home Value in this Area
Tax History
| Year | Tax Paid | Tax Assessment Tax Assessment Total Assessment is a certain percentage of the fair market value that is determined by local assessors to be the total taxable value of land and additions on the property. | Land | Improvement |
|---|---|---|---|---|
| 2025 | $7,009 | $384,340 | -- | -- |
| 2024 | $6,579 | $373,150 | -- | -- |
| 2023 | $6,579 | $362,290 | $0 | $0 |
| 2022 | $6,364 | $362,290 | $0 | $0 |
| 2021 | $6,134 | $341,500 | $0 | $0 |
| 2020 | $5,947 | $331,560 | $0 | $0 |
| 2019 | $5,757 | $321,910 | $0 | $0 |
| 2018 | $5,570 | $312,540 | $0 | $0 |
| 2017 | $5,369 | $303,440 | $0 | $0 |
| 2016 | $5,177 | $294,610 | $0 | $0 |
| 2015 | $4,985 | $286,030 | $0 | $0 |
| 2014 | $4,881 | $277,700 | $0 | $0 |
Property History
| Date | Event | Price | List to Sale | Price per Sq Ft | Prior Sale |
|---|---|---|---|---|---|
| 11/07/2025 11/07/25 | Price Changed | $649,000 | -2.8% | $277 / Sq Ft | |
| 10/16/2025 10/16/25 | Price Changed | $668,000 | -1.0% | $285 / Sq Ft | |
| 10/02/2025 10/02/25 | For Sale | $675,000 | +12.9% | $288 / Sq Ft | |
| 06/04/2021 06/04/21 | Sold | $598,000 | 0.0% | $256 / Sq Ft | View Prior Sale |
| 04/26/2021 04/26/21 | Pending | -- | -- | -- | |
| 04/23/2021 04/23/21 | Price Changed | $598,000 | -4.3% | $256 / Sq Ft | |
| 04/08/2021 04/08/21 | For Sale | $625,000 | -- | $267 / Sq Ft |
Purchase History
| Date | Type | Sale Price | Title Company |
|---|---|---|---|
| Warranty Deed | $598,000 | First American | |
| Interfamily Deed Transfer | -- | None Available | |
| Warranty Deed | $310,000 | Pacific Northwest Title Of O | |
| Bargain Sale Deed | -- | Pacific Northwest Title Of O |
Mortgage History
| Date | Status | Loan Amount | Loan Type |
|---|---|---|---|
| Open | $478,400 | New Conventional | |
| Previous Owner | $145,000 | New Conventional |
Source: Regional Multiple Listing Service (RMLS)
MLS Number: 195283892
APN: R2158306
- 905 SW Mozart Terrace
- 9172 SW Soprano Ln
- 9190 SW West Haven Dr
- 9220 SW Taylor St
- 9630 SW Spring Crest Dr
- 9364 SW Morrison St
- 9690 SW Spring Crest Dr
- 8730 SW Barnes Rd
- 655 SW 83rd Ave
- 175 SW 85th Ave
- 9742 SW Taylor St
- 1525 SW 84th Ave
- 290 SW Moonridge Place
- 120 SW Moonridge Place
- 9999 SW Taylor St
- 2060 SW Knollcrest Dr
- 9134 SW Wilshire St Unit 28
- 10122 SW Morrison St
- 10222 SW Windwood Way
- 8720 SW Katherine Ln
- 8150 SW Barnes Rd
- 10600 SW Taylor St
- 10765 SW Butner Rd
- 10480 SW Eastridge St
- 2130 SW Camelot Ct
- 1380 SW 66th Ave
- 10026 NW Priscilla Ct
- 11700 SW Butner Rd
- 6331 SW Canyon Ct
- 1317 NW Mayfield Rd Unit Luxury Lower-Level Suite
- 780 NW 118th Ave
- 11785 NW Timberview Ln Unit ID1265671P
- 11785 NW Timberview Ln
- 3750 SW 108th Ave
- 7900 SW Brentwood St
- 385 NW Lost Springs Terrace
- 3745-3775 SW 108th Ave
- 4200 SW 107th Ave
- 12247 NW Cornell Rd
- 10420 SW Kennedy St
