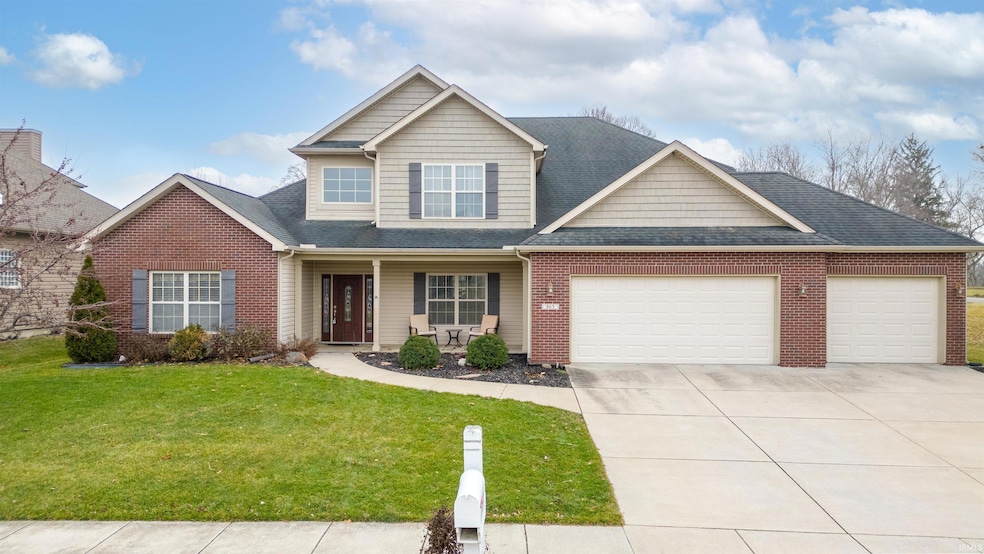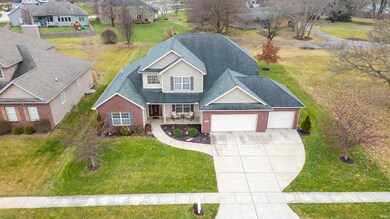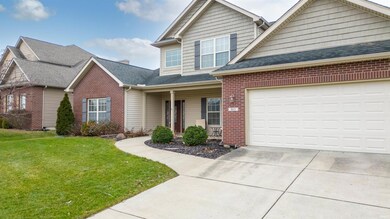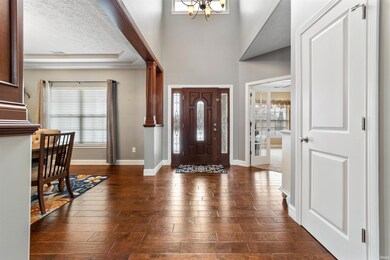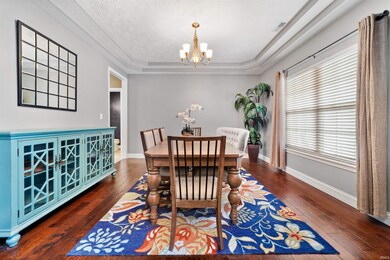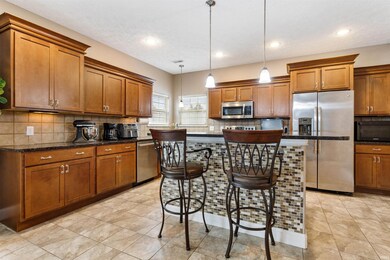
865 Topsail Trace Lafayette, IN 47909
Highlights
- Primary Bedroom Suite
- Cathedral Ceiling
- Stone Countertops
- Traditional Architecture
- Wood Flooring
- Covered patio or porch
About This Home
As of May 2024Welcome to this remarkable 4-bedroom, 2 1/2 bath home nestled in the highly sought-after Raineybrook subdivision. Boasting a main floor primary bedroom with luxurious ensuite, it features a walk-in shower with a captivating rainforest feature and a separate garden jacuzzi tub. The primary bathroom also includes a double vanity and a spacious walk-in closet for your convenience. The heart of this home is a gourmet kitchen that will inspire your inner chef, complete with stainless steel appliances, a stylish tile backsplash, walk-in pantry, and a convenient island for meal preparation or hosting guests. The main floor also includes a laundry room with counter workspace and lockers/cubbies just off the 3-car garage, providing both functionality and organization. Upstairs, you'll find three additional generously sized bedrooms, with two of them featuring walk-in closets, offering ample storage space for all. This home's interior is adorned with elegant touches, including the soaring cathedral ceiling in the living room and grand entryway, custom wood finishes, tray ceiling in the formal dining room, and a gas log fireplace that adds warmth and charm. The covered front porch nicely completes the welcoming atmosphere. Out back, the pergola and newer paver patio surrounded in stone is the perfect outdoor retreat for entertaining or simply enjoying a quiet evening. Don’t miss that huge yard to enjoy all the outdoor fun! Conveniently located to shopping, restaurants, schools/Purdue University, and the interstate, there’s just too much to love about this one!
Last Agent to Sell the Property
BerkshireHathaway HS IN Realty Brokerage Phone: 765-414-0579 Listed on: 01/19/2024

Home Details
Home Type
- Single Family
Est. Annual Taxes
- $2,660
Year Built
- Built in 2011
Lot Details
- 0.37 Acre Lot
- Lot Dimensions are 88 x 182
- Landscaped
- Level Lot
HOA Fees
- $25 Monthly HOA Fees
Parking
- 3 Car Attached Garage
- Garage Door Opener
- Driveway
Home Design
- Traditional Architecture
- Brick Exterior Construction
- Slab Foundation
- Poured Concrete
- Shingle Roof
- Asphalt Roof
- Shingle Siding
- Vinyl Construction Material
Interior Spaces
- 2,944 Sq Ft Home
- 1.5-Story Property
- Woodwork
- Tray Ceiling
- Cathedral Ceiling
- Ceiling Fan
- Gas Log Fireplace
- Entrance Foyer
- Living Room with Fireplace
- Formal Dining Room
- Fire and Smoke Detector
- Laundry on main level
Kitchen
- Eat-In Kitchen
- Walk-In Pantry
- Kitchen Island
- Stone Countertops
- Utility Sink
- Disposal
Flooring
- Wood
- Carpet
- Ceramic Tile
Bedrooms and Bathrooms
- 4 Bedrooms
- Primary Bedroom Suite
- Split Bedroom Floorplan
- Walk-In Closet
- Double Vanity
- Bathtub With Separate Shower Stall
- Garden Bath
Schools
- Mintonye Elementary School
- Southwestern Middle School
- Mc Cutcheon High School
Utilities
- Forced Air Heating and Cooling System
- Heating System Uses Gas
Additional Features
- Covered patio or porch
- Suburban Location
Community Details
- Raineybrook Subdivision
Listing and Financial Details
- Assessor Parcel Number 79-11-18-306-009.000-030
Ownership History
Purchase Details
Home Financials for this Owner
Home Financials are based on the most recent Mortgage that was taken out on this home.Purchase Details
Home Financials for this Owner
Home Financials are based on the most recent Mortgage that was taken out on this home.Purchase Details
Home Financials for this Owner
Home Financials are based on the most recent Mortgage that was taken out on this home.Purchase Details
Home Financials for this Owner
Home Financials are based on the most recent Mortgage that was taken out on this home.Similar Homes in Lafayette, IN
Home Values in the Area
Average Home Value in this Area
Purchase History
| Date | Type | Sale Price | Title Company |
|---|---|---|---|
| Warranty Deed | -- | Columbia Title | |
| Warranty Deed | -- | None Available | |
| Corporate Deed | -- | None Available | |
| Warranty Deed | -- | None Available |
Mortgage History
| Date | Status | Loan Amount | Loan Type |
|---|---|---|---|
| Open | $20,000 | Credit Line Revolving | |
| Open | $360,800 | New Conventional | |
| Previous Owner | $265,000 | New Conventional | |
| Previous Owner | $195,000 | New Conventional | |
| Previous Owner | $192,997 | Construction |
Property History
| Date | Event | Price | Change | Sq Ft Price |
|---|---|---|---|---|
| 05/01/2024 05/01/24 | Sold | $451,000 | +0.2% | $153 / Sq Ft |
| 03/06/2024 03/06/24 | Pending | -- | -- | -- |
| 02/21/2024 02/21/24 | Price Changed | $449,900 | -2.2% | $153 / Sq Ft |
| 01/19/2024 01/19/24 | For Sale | $459,900 | +49.3% | $156 / Sq Ft |
| 07/13/2018 07/13/18 | Sold | $308,000 | -2.2% | $104 / Sq Ft |
| 05/09/2018 05/09/18 | For Sale | $315,000 | +14.5% | $106 / Sq Ft |
| 04/04/2012 04/04/12 | Sold | $275,000 | -1.1% | $94 / Sq Ft |
| 04/04/2012 04/04/12 | Pending | -- | -- | -- |
| 02/13/2012 02/13/12 | For Sale | $278,000 | -- | $95 / Sq Ft |
Tax History Compared to Growth
Tax History
| Year | Tax Paid | Tax Assessment Tax Assessment Total Assessment is a certain percentage of the fair market value that is determined by local assessors to be the total taxable value of land and additions on the property. | Land | Improvement |
|---|---|---|---|---|
| 2024 | $3,083 | $404,100 | $75,000 | $329,100 |
| 2023 | $3,000 | $396,700 | $75,000 | $321,700 |
| 2022 | $2,660 | $343,700 | $49,600 | $294,100 |
| 2021 | $2,336 | $305,300 | $49,600 | $255,700 |
| 2020 | $2,249 | $299,500 | $49,600 | $249,900 |
| 2019 | $2,056 | $290,500 | $49,600 | $240,900 |
| 2018 | $1,918 | $283,300 | $49,600 | $233,700 |
| 2017 | $1,905 | $278,400 | $49,600 | $228,800 |
| 2016 | $1,857 | $274,900 | $49,600 | $225,300 |
| 2014 | $1,802 | $269,600 | $49,600 | $220,000 |
| 2013 | $1,844 | $263,100 | $43,700 | $219,400 |
Agents Affiliated with this Home
-
J
Seller's Agent in 2024
Jill Davis
BerkshireHathaway HS IN Realty
(765) 414-0579
165 Total Sales
-
N
Buyer's Agent in 2024
Nancy Morlan
F.C. Tucker/Shook
35 Total Sales
-

Seller's Agent in 2018
Brett Lueken
Century 21 The Lueken Group
(765) 586-8524
121 Total Sales
-
L
Buyer's Agent in 2018
LAF NonMember
NonMember LAF
-

Seller's Agent in 2012
LuAnn Parker
Keller Williams Lafayette
(765) 490-0520
200 Total Sales
-
K
Buyer's Agent in 2012
Kent Upton
F.C. Tucker/Shook
Map
Source: Indiana Regional MLS
MLS Number: 202401935
APN: 79-11-18-306-009.000-030
- 4691 Flagship Ln
- 710 Cardinal Dr
- 1062 N Admirals Pointe Dr
- 825 Ravenstone Dr
- 841 Ravenstone Dr
- 677 Cardinal Ct
- 892 Ravenstone Dr
- 4901 Chickadee Dr
- 4254-4268 Admirals Cove Dr
- 4350 Admirals Cove Dr
- 4819 Osprey Dr E
- 809 Ravenstone Dr
- 216 Berwick Dr
- 881 Drydock Dr
- 825 Drydock Dr
- 4605 S 175 W
- 4550 S 175 W
- 11 Mccutcheon Dr
- 603 West St
- 70 Mayflower Ct
