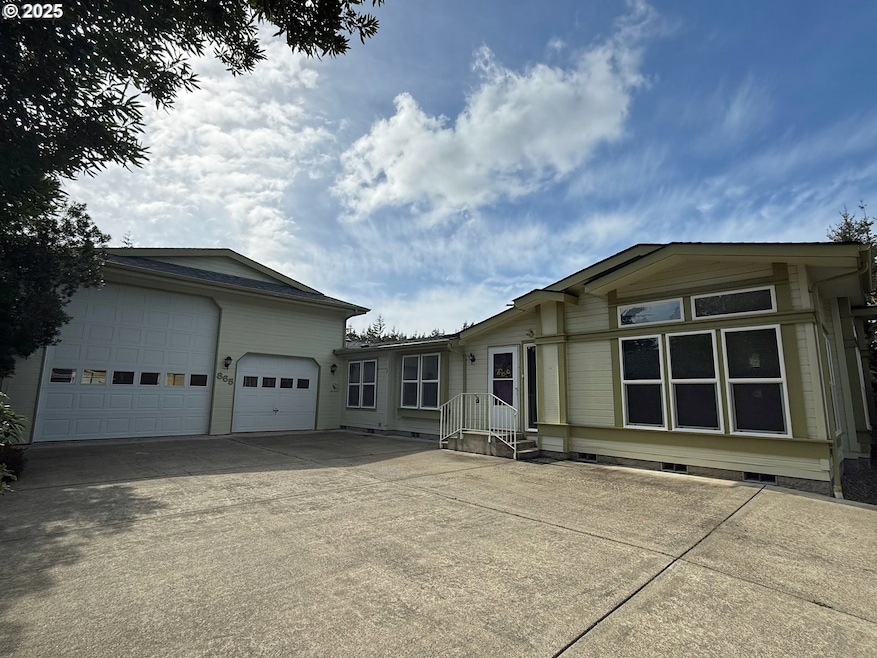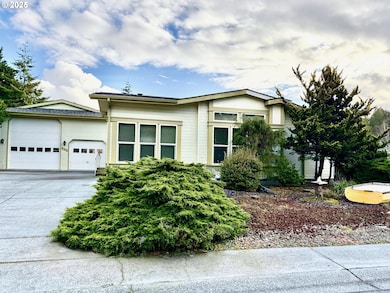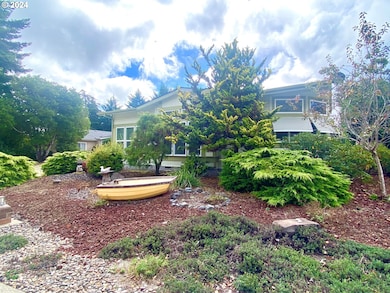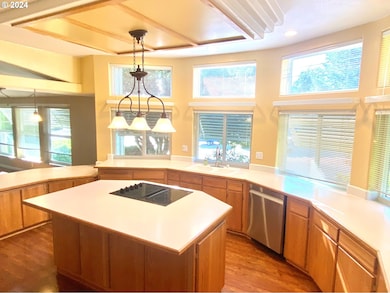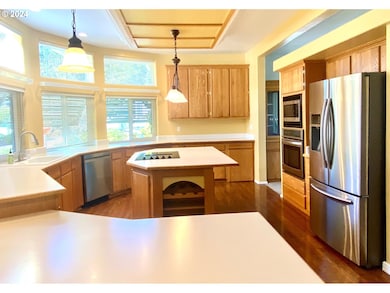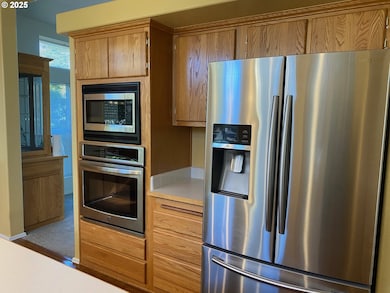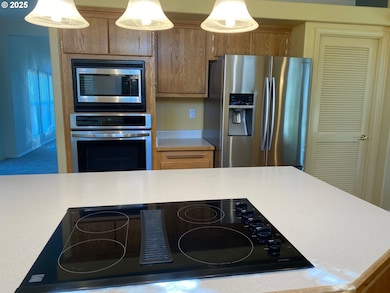865 Western Way Florence, OR 97439
Estimated payment $2,818/month
Highlights
- Fitness Center
- Active Adult
- Built-In Refrigerator
- RV Access or Parking
- Gated Community
- Vaulted Ceiling
About This Home
Best value in Florentine Estates! Updated with all new plumbing under the home, tie downs, newer roof and windows, this 2640 sq ft home with 40x28' RV garage in desirable Florentine Estates is a perfect blend of elegance and practicality. The heart of the home is its kitchen, perfect for entertaining, equipped with new stainless steel appliances, an island, pantry, and windows that fill the space with natural light. The generous primary suite features two walk-in closets, an ensuite bathroom with dual vanities, a relaxing garden tub, and a walk-in separate shower. An office/den off of the primary suite with French doors offers a quiet workspace, library or craft room. A private, fenced, covered patio provides a serene outdoor space to unwind and is safe for fur babies. Three bedrooms and two full baths, with new carpet in the bedrooms. Highlights include vaulted ceilings, electric fireplace, and built-in cabinets. Enjoy the community indoor or outdoor pool, hot tub, gym, tennis and pickleball courts, and clubhouse. Live minutes to beaches, dunes, ocean, lakes and the Siuslaw River with the safety of gated community living. Perfect for full-time living or snowbirds that want to enjoy all that the Oregon Coast has to offer!
Property Details
Home Type
- Manufactured Home With Land
Est. Annual Taxes
- $1,461
Year Built
- Built in 1997
Lot Details
- 9,583 Sq Ft Lot
- Fenced
- Corner Lot
HOA Fees
- $145 Monthly HOA Fees
Parking
- 2 Car Attached Garage
- Oversized Parking
- Extra Deep Garage
- Garage Door Opener
- Off-Street Parking
- RV Access or Parking
Home Design
- Composition Roof
- Concrete Perimeter Foundation
- Wood Composite
Interior Spaces
- 2,640 Sq Ft Home
- 1-Story Property
- Central Vacuum
- Vaulted Ceiling
- Skylights
- Electric Fireplace
- Vinyl Clad Windows
- Family Room
- Living Room
- Dining Room
- Crawl Space
- Home Security System
- Laundry Room
Kitchen
- Cooktop
- Microwave
- Built-In Refrigerator
- Dishwasher
- Stainless Steel Appliances
- Cooking Island
- Disposal
Flooring
- Wall to Wall Carpet
- Laminate
- Tile
Bedrooms and Bathrooms
- 3 Bedrooms
- 2 Full Bathrooms
- Soaking Tub
- Walk-in Shower
- Solar Tube
Accessible Home Design
- Accessibility Features
- Level Entry For Accessibility
Outdoor Features
- Covered Patio or Porch
Schools
- Siuslaw Elementary And Middle School
- Siuslaw High School
Utilities
- No Cooling
- Forced Air Heating System
- Heat Pump System
- Water Heater
- Municipal Trash
- High Speed Internet
- Satellite Dish
Listing and Financial Details
- Assessor Parcel Number 1514940
Community Details
Overview
- Active Adult
- Florentine Estates Association, Phone Number (541) 590-3003
- Florentine Estates Subdivision
Amenities
- Common Area
- Meeting Room
- Community Library
Recreation
- Tennis Courts
- Fitness Center
- Community Pool
- Community Spa
Security
- Resident Manager or Management On Site
- Gated Community
Map
Home Values in the Area
Average Home Value in this Area
Property History
| Date | Event | Price | List to Sale | Price per Sq Ft |
|---|---|---|---|---|
| 11/04/2025 11/04/25 | Pending | -- | -- | -- |
| 10/31/2025 10/31/25 | Price Changed | $485,000 | -2.0% | $184 / Sq Ft |
| 07/28/2025 07/28/25 | Price Changed | $494,900 | -1.0% | $187 / Sq Ft |
| 06/06/2025 06/06/25 | Price Changed | $499,900 | -2.0% | $189 / Sq Ft |
| 04/02/2025 04/02/25 | For Sale | $510,000 | 0.0% | $193 / Sq Ft |
| 04/01/2025 04/01/25 | Pending | -- | -- | -- |
| 03/20/2025 03/20/25 | For Sale | $510,000 | 0.0% | $193 / Sq Ft |
| 03/08/2025 03/08/25 | Pending | -- | -- | -- |
| 03/05/2025 03/05/25 | Price Changed | $510,000 | -4.7% | $193 / Sq Ft |
| 01/03/2025 01/03/25 | Price Changed | $535,000 | -7.0% | $203 / Sq Ft |
| 09/19/2024 09/19/24 | For Sale | $575,000 | -- | $218 / Sq Ft |
Source: Regional Multiple Listing Service (RMLS)
MLS Number: 24217975
- 851 Munsel Creek Loop
- 1966 34th St
- 5301 Highway 101
- 0 Highway 101 Unit 2102 630548394
- 3890 Spruce St
- 0 35th - Hwy 101 Unit 6600 22360183
- 3760 Highway 101 Unit 16
- 3925 Munsel Creek Dr
- 904 Lillie Circle Ct
- 1726 32nd St
- 1640 36th St
- 1860 30th St
- 1690 32nd St
- 1629 38th Loop
- 73 Castaway Cove
- 1577 37th St
- 1587 37th St
- 1571 37th St
- 1591 37th St
- 1583 37th St
