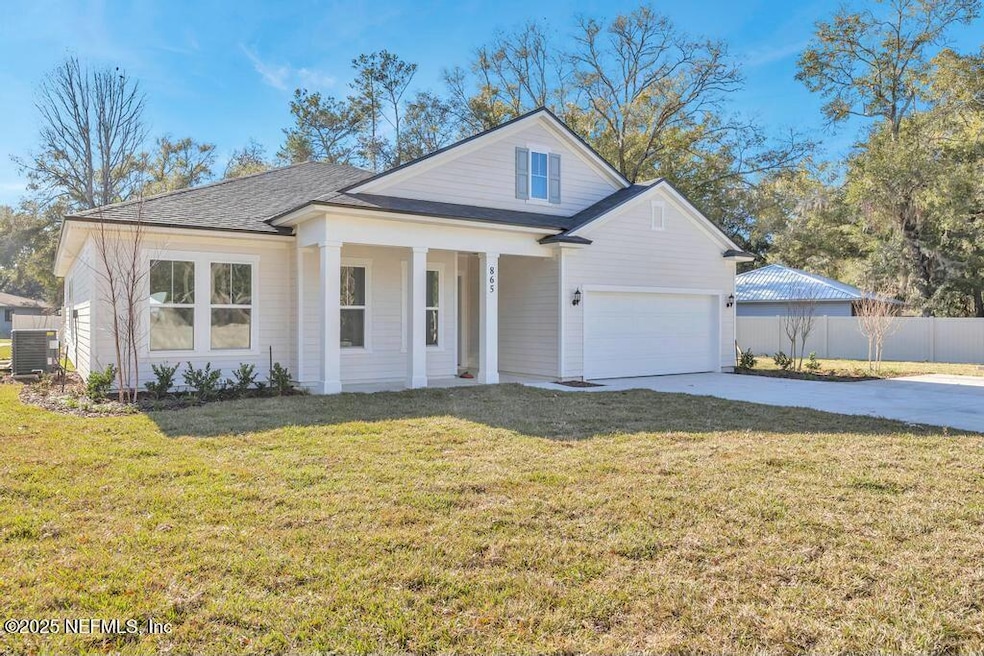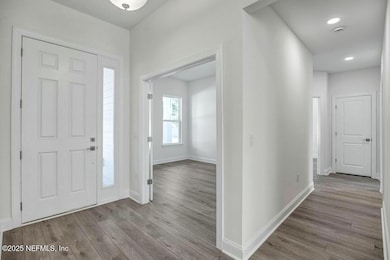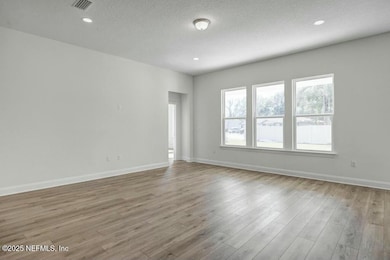
865 Wildwood Dr Saint Augustine, FL 32086
Wildwood NeighborhoodHighlights
- New Construction
- Open Floorplan
- Breakfast Area or Nook
- Otis A. Mason Elementary School Rated A
- No HOA
- Front Porch
About This Home
As of June 2025PRICED REDUCED! MOVE IN READY! NEW CONSTRUCTION! NO HOA! -This newly built home on on a large lot. Bring your boat or RV! Open plan 3 beds 2 full baths and a private study / office ideal for a work from home setup. House is set up well for future smart features with low voltage, cable access throughout. Kitchen features white shaker cabinets, quartz white countertops, stainless appliances, premium plumbing fixtures, farm sink with pull down faucet. Flooring is high quality LVP throughout and tile in baths. Floor plan includes an eat in kitchen, large family room, flex room, large rear covered patio and a front porch. 2 car garage but has long driveway with an apron for extra parking / easy entrance and exit. New fence just added with a gate. Great location and close to Crescent Beach or St. Augustine Beache, Old City, shopping and restaurants.
Last Agent to Sell the Property
ALSOP PROPERTIES INC License #3602616 Listed on: 03/14/2025
Home Details
Home Type
- Single Family
Est. Annual Taxes
- $821
Year Built
- Built in 2025 | New Construction
Lot Details
- 0.38 Acre Lot
- Lot Dimensions are 75x174x136x163
Parking
- 2 Car Garage
- Additional Parking
Home Design
- Shingle Roof
- Wood Siding
Interior Spaces
- 2,216 Sq Ft Home
- 1-Story Property
- Open Floorplan
- Entrance Foyer
- Fire and Smoke Detector
- Laundry in unit
Kitchen
- Breakfast Area or Nook
- Eat-In Kitchen
- Breakfast Bar
- Electric Oven
- Electric Range
- Microwave
- Dishwasher
- Kitchen Island
- Disposal
Flooring
- Tile
- Vinyl
Bedrooms and Bathrooms
- 3 Bedrooms
- Dual Closets
- 2 Full Bathrooms
- Bathtub With Separate Shower Stall
Outdoor Features
- Front Porch
Schools
- Otis A. Mason Elementary School
- Gamble Rogers Middle School
- Pedro Menendez High School
Utilities
- Central Heating and Cooling System
- Septic Tank
Community Details
- No Home Owners Association
- Creekside Subdivision
Listing and Financial Details
- Assessor Parcel Number 1367980480
Ownership History
Purchase Details
Home Financials for this Owner
Home Financials are based on the most recent Mortgage that was taken out on this home.Purchase Details
Home Financials for this Owner
Home Financials are based on the most recent Mortgage that was taken out on this home.Purchase Details
Purchase Details
Similar Homes in the area
Home Values in the Area
Average Home Value in this Area
Purchase History
| Date | Type | Sale Price | Title Company |
|---|---|---|---|
| Warranty Deed | $488,000 | None Listed On Document | |
| Warranty Deed | $488,000 | None Listed On Document | |
| Warranty Deed | $135,000 | Land Title Of America | |
| Warranty Deed | $52,500 | Island Ttl Of St Augustine L | |
| Personal Reps Deed | -- | Island Ttl Of St Augustine L | |
| Interfamily Deed Transfer | -- | Attorney |
Mortgage History
| Date | Status | Loan Amount | Loan Type |
|---|---|---|---|
| Open | $463,600 | New Conventional | |
| Closed | $463,600 | New Conventional | |
| Previous Owner | $42,000 | Balloon |
Property History
| Date | Event | Price | Change | Sq Ft Price |
|---|---|---|---|---|
| 06/06/2025 06/06/25 | Sold | $488,000 | -0.2% | $220 / Sq Ft |
| 05/09/2025 05/09/25 | Pending | -- | -- | -- |
| 04/27/2025 04/27/25 | Price Changed | $488,999 | -0.2% | $221 / Sq Ft |
| 04/15/2025 04/15/25 | Price Changed | $489,999 | -1.7% | $221 / Sq Ft |
| 04/09/2025 04/09/25 | Price Changed | $498,499 | -0.1% | $225 / Sq Ft |
| 04/07/2025 04/07/25 | Price Changed | $498,999 | -0.2% | $225 / Sq Ft |
| 04/01/2025 04/01/25 | Price Changed | $499,999 | -5.4% | $226 / Sq Ft |
| 03/28/2025 03/28/25 | Price Changed | $528,500 | -0.1% | $238 / Sq Ft |
| 03/25/2025 03/25/25 | Price Changed | $529,000 | -2.9% | $239 / Sq Ft |
| 03/15/2025 03/15/25 | Price Changed | $544,950 | 0.0% | $246 / Sq Ft |
| 03/07/2025 03/07/25 | Price Changed | $544,995 | 0.0% | $246 / Sq Ft |
| 02/19/2025 02/19/25 | Price Changed | $544,999 | +3.8% | $246 / Sq Ft |
| 09/20/2024 09/20/24 | For Sale | $524,999 | +288.9% | $237 / Sq Ft |
| 03/15/2024 03/15/24 | Sold | $135,000 | -15.6% | -- |
| 02/24/2024 02/24/24 | Pending | -- | -- | -- |
| 11/03/2023 11/03/23 | Price Changed | $159,900 | 0.0% | -- |
| 11/03/2023 11/03/23 | For Sale | $159,900 | -4.8% | -- |
| 10/25/2023 10/25/23 | Pending | -- | -- | -- |
| 10/06/2023 10/06/23 | For Sale | $168,000 | -- | -- |
Tax History Compared to Growth
Tax History
| Year | Tax Paid | Tax Assessment Tax Assessment Total Assessment is a certain percentage of the fair market value that is determined by local assessors to be the total taxable value of land and additions on the property. | Land | Improvement |
|---|---|---|---|---|
| 2025 | $821 | $112,000 | $112,000 | -- |
| 2024 | $821 | $65,700 | $65,700 | -- |
| 2023 | $821 | $65,700 | $65,700 | $0 |
| 2022 | $812 | $70,560 | $70,560 | $0 |
| 2021 | $708 | $55,000 | $0 | $0 |
| 2020 | $639 | $48,000 | $0 | $0 |
| 2019 | $670 | $48,000 | $0 | $0 |
| 2018 | $678 | $48,000 | $0 | $0 |
| 2017 | $675 | $48,000 | $48,000 | $0 |
| 2016 | $659 | $45,980 | $0 | $0 |
| 2015 | $573 | $38,000 | $0 | $0 |
| 2014 | $559 | $37,500 | $0 | $0 |
Agents Affiliated with this Home
-
B
Seller's Agent in 2025
Beau Pineda
ALSOP PROPERTIES INC
(251) 656-1920
3 in this area
6 Total Sales
-
D
Seller Co-Listing Agent in 2025
Dalton Ward
ALSOP PROPERTIES INC
(386) 688-5669
3 in this area
8 Total Sales
-

Seller's Agent in 2024
Skyler Ciolino
REALTY EXCHANGE, LLC
(386) 225-6554
1 in this area
112 Total Sales
-
S
Buyer's Agent in 2024
Stellar Non-Member Agent
FL_MFRMLS
Map
Source: realMLS (Northeast Florida Multiple Listing Service)
MLS Number: 2048479
APN: 136798-0480
- 3565 Red Cloud Trail
- 1212 Fort Peyton Dr
- 3644 Fort Peyton Cir
- 118 Sierras Loop
- 3776 Arrowhead Dr
- 164 Trianna Dr
- 208 Seville Pkwy
- 254 Seville Pkwy
- 1043 Winterhawk Dr
- 695 Sandstone Dr
- 574 Seville Pkwy
- 809 Brandywine Ct
- 738 Seville Pkwy
- 811 Sandstone Dr
- 14 Moultrie Creek Cir
- 89 Moultrie Creek Cir
- 3649 Lone Wolf Trail
- 326 Gianna Way
- 708 Willow Wood Place
- 257 Mustard Hill Ct






