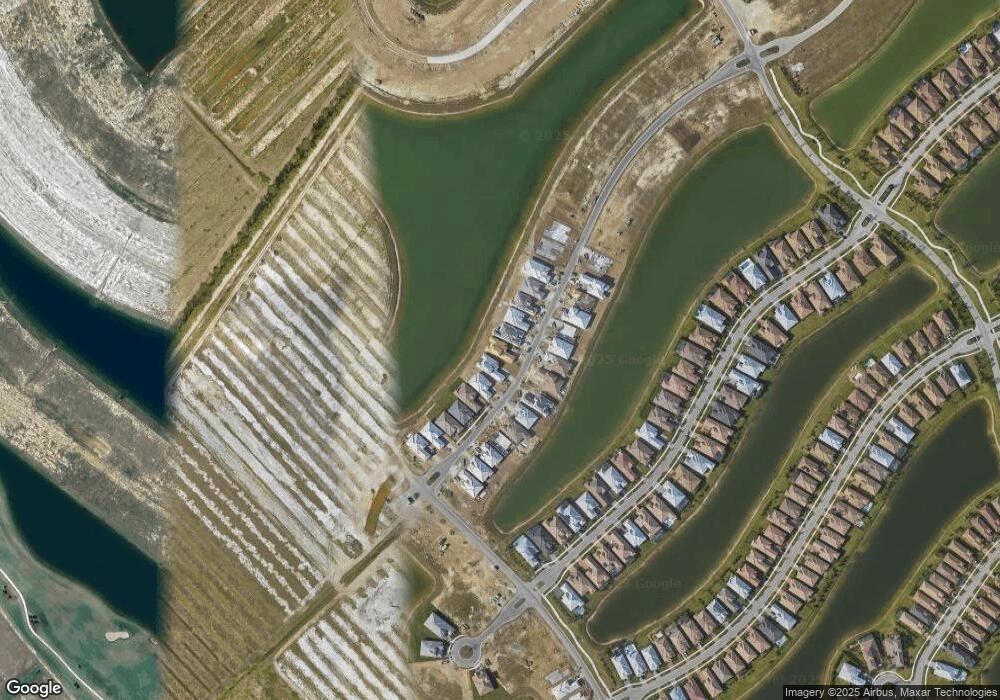8650 SW Felicita Way Port St. Lucie, FL 34987
Verano NeighborhoodEstimated Value: $945,993 - $970,000
3
Beds
4
Baths
3,563
Sq Ft
$269/Sq Ft
Est. Value
About This Home
This home is located at 8650 SW Felicita Way, Port St. Lucie, FL 34987 and is currently estimated at $957,748, approximately $268 per square foot. 8650 SW Felicita Way is a home located in St. Lucie County with nearby schools including Oak Hammock K-8 School, St. Lucie West Centennial High School, and Bayshore Elementary School.
Ownership History
Date
Name
Owned For
Owner Type
Purchase Details
Closed on
Nov 28, 2023
Sold by
Verano Development Llc
Bought by
Jacobs Travers David and Jacobs Angelica Monique
Current Estimated Value
Home Financials for this Owner
Home Financials are based on the most recent Mortgage that was taken out on this home.
Original Mortgage
$837,772
Outstanding Balance
$824,209
Interest Rate
7.63%
Mortgage Type
New Conventional
Estimated Equity
$133,539
Create a Home Valuation Report for This Property
The Home Valuation Report is an in-depth analysis detailing your home's value as well as a comparison with similar homes in the area
Home Values in the Area
Average Home Value in this Area
Purchase History
| Date | Buyer | Sale Price | Title Company |
|---|---|---|---|
| Jacobs Travers David | $1,047,300 | K Title |
Source: Public Records
Mortgage History
| Date | Status | Borrower | Loan Amount |
|---|---|---|---|
| Open | Jacobs Travers David | $837,772 |
Source: Public Records
Tax History Compared to Growth
Tax History
| Year | Tax Paid | Tax Assessment Tax Assessment Total Assessment is a certain percentage of the fair market value that is determined by local assessors to be the total taxable value of land and additions on the property. | Land | Improvement |
|---|---|---|---|---|
| 2024 | $2,644 | $558,767 | -- | -- |
| 2023 | $2,644 | $41,300 | $41,300 | $0 |
| 2022 | $858 | $42,100 | $42,100 | $0 |
| 2021 | $736 | $25,500 | $25,500 | $0 |
Source: Public Records
Map
Nearby Homes
- 8591 SW Felicita Way
- 12013 SW Vano Way
- 11989 SW Vano Way
- 8948 SW Pepoli Way
- 9536 SW Pepoli Way
- 8901 SW Pepoli Way
- 9051 SW Pepoli Way
- 8469 Fattori Way
- 9069 SW Pepoli Way
- Caroline Plan at PGA Village Verano - Bacal Collection
- Beverly Plan at PGA Village Verano - Bacal Collection
- Riley Plan at PGA Village Verano - Hepburn Collection
- Sydney Plan at PGA Village Verano - Hepburn Collection
- Madison Plan at PGA Village Verano - Carson Collection
- Whitney Plan at PGA Village Verano - Monroe Collection
- Paige Plan at PGA Village Verano - Hepburn Collection
- Taylor Plan at PGA Village Verano - Monroe Collection
- Allison Plan at PGA Village Verano - Bacal Collection
- Lila Plan at PGA Village Verano - Carson Collection
- Valerie Plan at PGA Village Verano - Monroe Collection
- 8656 SW Felicita Way
- 8638 SW Felicita Way
- 8662 SW Felicita Way
- 8632 SW Felicita Way
- 8668 SW Felicita Way
- 8651 SW Felicita Way
- 8639 SW Felicita Way
- 8657 SW Felicita Way
- 8620 SW Felicita Way
- 8633 SW Felicita Way
- 8672 SW Felicita Way
- 8674 SW Felicita Way
- 8663 SW Felicita Way
- 8627 SW Felicita Way
- 8669 SW Felicita Way
- 8614 SW Felicita Way
- 8621 SW Felicita Way
- 8675 SW Felicita Way
- 8686 SW Felicita Way
- 8681 SW Felicita Way
