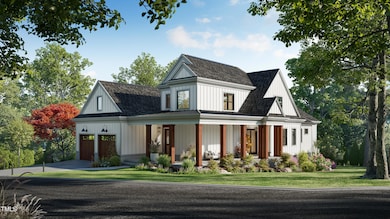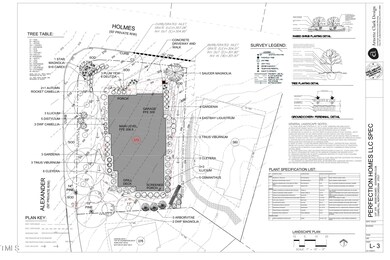86500 Holmes Williams, NC 27517
Governors Club NeighborhoodEstimated payment $7,435/month
Highlights
- New Construction
- Fishing
- Open Floorplan
- North Chatham Elementary School Rated A-
- Gated Community
- Community Lake
About This Home
PRE-SALE OPPORTUNITY. NOT YET BEGUN CONSTRUCTION (ESTIMATED TO BE COMPLETED IN APPROXIMATELY NOVEMBER 2026) Discover this exceptional new construction home in the highly acclaimed Morehead Forest community, located within the prestigious Governors Club. Presented by Perfection Home, an esteemed member of the Governors Club Custom Home Program. This residence offers a premier location and superior craftsmanship. Designed with an open and airy layout, the home features a spacious first-floor primary suite along with an additional guest bedroom on the main level. A separate dedicated office or den adds flexibility for work or relaxation. The gourmet kitchen, complete with a high-end Viking appliance package, opens seamlessly to the dining area and expansive family room, creating a perfect flow for everyday living and entertaining. Upstairs, you'll find two additional guest bedrooms, a large and versatile loft area, and an abundance of storage space with potential for future expansion. Enjoy outdoor living with a welcoming wrap-around front porch, a screened-in rear porch, and an open-air deck—ideal for relaxing or entertaining. Situated on a corner lot with flat topography, this home offers a rare combination of comfort, elegance, and location. Governors Club is a gated community with private country club options. Home to the Jack Nicklaus Signature 27 hole golf course, tennis courts, pools, fitness center & playground. For more information on available memberships, please contact the Governors Club Membership Director's office. More than 400 social events, clubs, tennis, swim, fitness. Tours of the clubhouse & amenities can be arranged. Close proximity to UNC, Duke, RTP, RDU Airport, top-notch shopping, sports, entertainment & medical facilities.
Home Details
Home Type
- Single Family
Year Built
- Built in 2025 | New Construction
Lot Details
- 0.31 Acre Lot
- Property fronts a private road
- Landscaped
- Corner Lot
- Level Lot
- Wooded Lot
HOA Fees
- $325 Monthly HOA Fees
Parking
- 2 Car Attached Garage
- Private Driveway
- 2 Open Parking Spaces
Home Design
- Home is estimated to be completed on 3/31/26
- Transitional Architecture
- Block Foundation
- Architectural Shingle Roof
- Asphalt Roof
- Cedar
Interior Spaces
- 3,858 Sq Ft Home
- 2-Story Property
- Open Floorplan
- Bookcases
- High Ceiling
- Ceiling Fan
- Entrance Foyer
- Family Room
- Dining Room
- Home Office
- Loft
- Screened Porch
- Storage
- Neighborhood Views
- Unfinished Attic
Kitchen
- Eat-In Kitchen
- Built-In Electric Oven
- Gas Cooktop
- Down Draft Cooktop
- Microwave
- Dishwasher
- Viking Appliances
- Kitchen Island
- Quartz Countertops
- Disposal
Flooring
- Wood
- Tile
Bedrooms and Bathrooms
- 4 Bedrooms | 1 Primary Bedroom on Main
- Walk-In Closet
- Private Water Closet
- Separate Shower in Primary Bathroom
- Separate Shower
Laundry
- Laundry Room
- Laundry on lower level
Schools
- N Chatham Elementary School
- Margaret B Pollard Middle School
- Seaforth High School
Utilities
- Forced Air Zoned Heating and Cooling System
- Underground Utilities
- Community Sewer or Septic
- Phone Available
- Cable TV Available
Listing and Financial Details
- Assessor Parcel Number 0066247
Community Details
Overview
- Association fees include road maintenance, storm water maintenance
- Gcpoa; C/O: Cas, Inc. Association, Phone Number (919) 942-0500
- Governors Club Subdivision
- Community Lake
- Pond Year Round
Recreation
- Fishing
- Dog Park
- Jogging Path
- Trails
Security
- Gated Community
Map
Home Values in the Area
Average Home Value in this Area
Tax History
| Year | Tax Paid | Tax Assessment Tax Assessment Total Assessment is a certain percentage of the fair market value that is determined by local assessors to be the total taxable value of land and additions on the property. | Land | Improvement |
|---|---|---|---|---|
| 2025 | $572 | $81,456 | $81,456 | $0 |
| 2024 | $572 | $68,598 | $68,598 | $0 |
| 2023 | $585 | $68,598 | $68,598 | $0 |
| 2022 | $537 | $68,598 | $68,598 | $0 |
| 2021 | $530 | $68,598 | $68,598 | $0 |
| 2020 | $506 | $65,025 | $65,025 | $0 |
| 2019 | $506 | $65,025 | $65,025 | $0 |
| 2018 | $0 | $65,025 | $65,025 | $0 |
| 2017 | $475 | $65,025 | $65,025 | $0 |
| 2016 | $564 | $76,500 | $76,500 | $0 |
| 2015 | $555 | $76,500 | $76,500 | $0 |
| 2014 | $799 | $112,500 | $112,500 | $0 |
| 2013 | -- | $112,500 | $112,500 | $0 |
Property History
| Date | Event | Price | List to Sale | Price per Sq Ft |
|---|---|---|---|---|
| 12/16/2025 12/16/25 | Pending | -- | -- | -- |
| 07/04/2025 07/04/25 | For Sale | $1,375,000 | -- | $356 / Sq Ft |
Purchase History
| Date | Type | Sale Price | Title Company |
|---|---|---|---|
| Deed | -- | None Listed On Document | |
| Warranty Deed | $190,000 | None Listed On Document | |
| Warranty Deed | $45,000 | None Available | |
| Warranty Deed | $55,000 | None Available | |
| Warranty Deed | $50,000 | None Available |
Source: Doorify MLS
MLS Number: 10107467
APN: 66247
Ask me questions while you tour the home.







