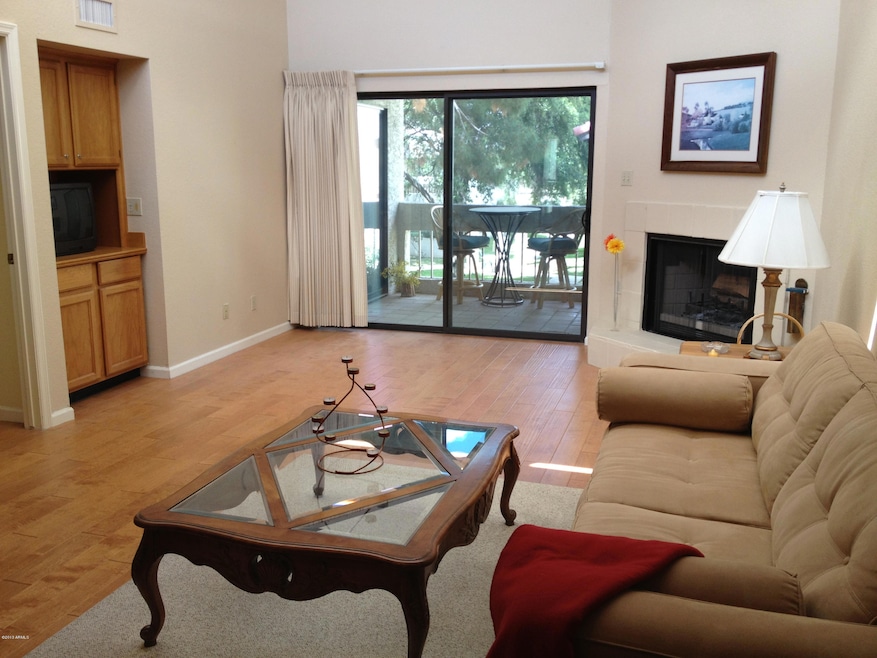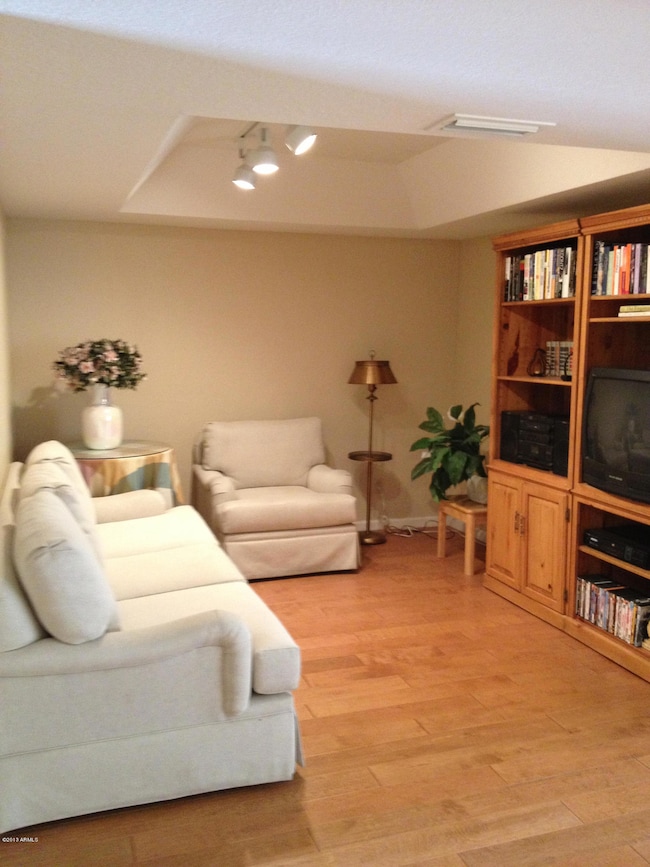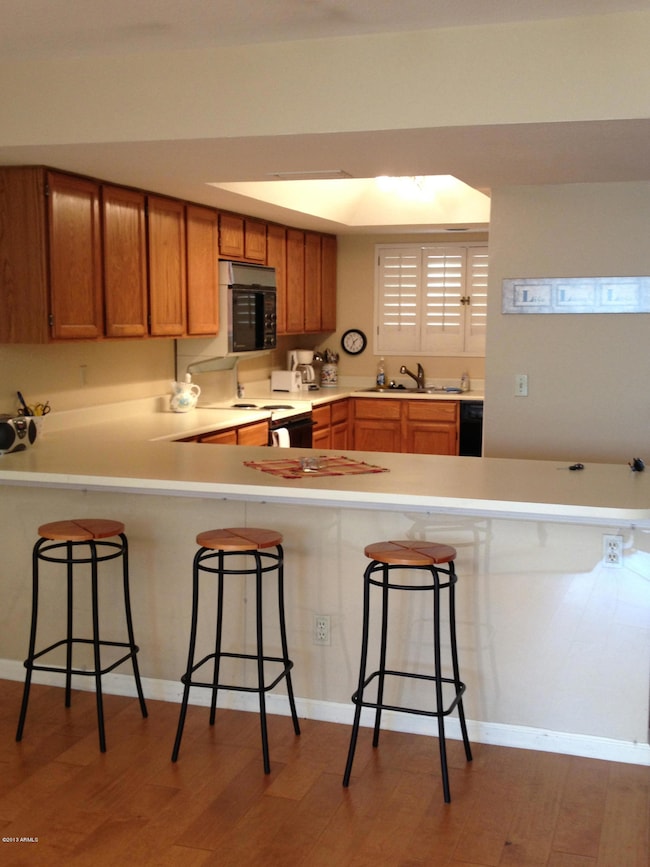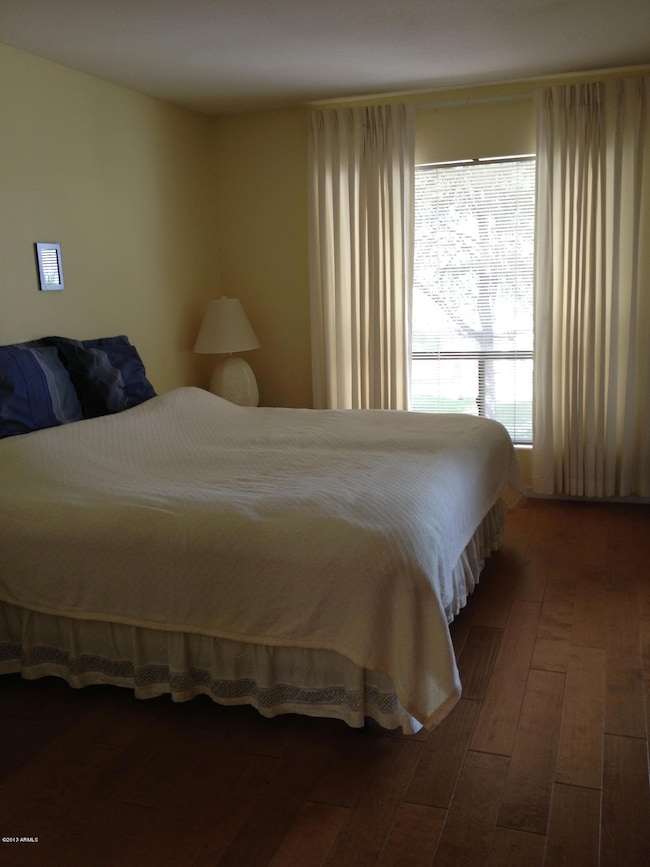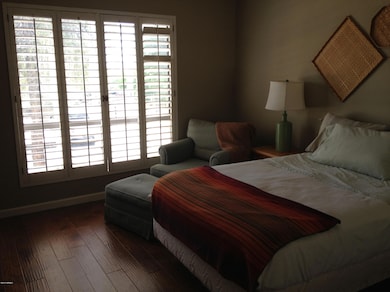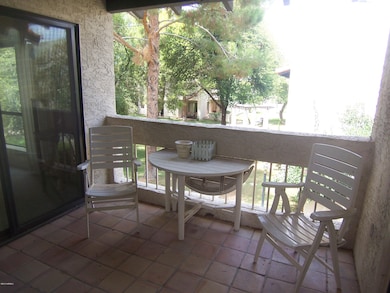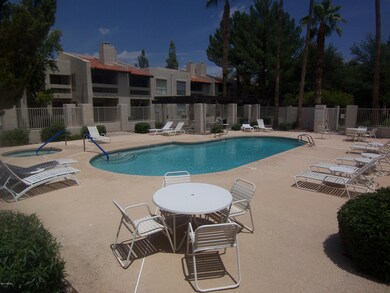8651 E Royal Palm Rd Unit 228 Scottsdale, AZ 85258
McCormick Ranch NeighborhoodHighlights
- Unit is on the top floor
- Two Primary Bathrooms
- Wood Flooring
- Cochise Elementary School Rated A
- Clubhouse
- 1 Fireplace
About This Home
Welcome to Easy Vacation Living! This Expansive Unit Comes Fully Furnished And Equipped For Your Every Need. Open Kitchen With Large Breakfast Bar, Vaulted Ceilings, Split Bedrooms With Two Full Bathrooms, Large Living Room With Fireplace Plus A Cozy Den. Gorgeous Wood Floors And Shutters. Large Balcony Overlooking The Lush Complex Grounds Is Perfect For Dining Or Lounging. The Community Offers Two Large Pools, Tennis, Multiple BBQ Areas And Club House With Gym - All This Next To The Amenities Of Scottsdale With Fine Dining, Shopping, Sports Events And Entertainment. Pls Note That NO PETS Are Allowed Per HOA Rules.
Townhouse Details
Home Type
- Townhome
Est. Annual Taxes
- $1,191
Year Built
- Built in 1984
Lot Details
- 139 Sq Ft Lot
- Two or More Common Walls
- Block Wall Fence
Home Design
- Wood Frame Construction
- Tile Roof
- Built-Up Roof
- Foam Roof
- Stucco
Interior Spaces
- 1,342 Sq Ft Home
- 2-Story Property
- Furnished
- Ceiling Fan
- 1 Fireplace
- Solar Screens
Kitchen
- Eat-In Kitchen
- Breakfast Bar
Flooring
- Wood
- Tile
Bedrooms and Bathrooms
- 2 Bedrooms
- Two Primary Bathrooms
- Primary Bathroom is a Full Bathroom
- 2 Bathrooms
- Double Vanity
- Bathtub With Separate Shower Stall
Laundry
- Laundry in unit
- Dryer
- Washer
Parking
- 1 Open Parking Space
- Assigned Parking
Outdoor Features
- Balcony
Location
- Unit is on the top floor
- Property is near a bus stop
Schools
- Cochise Elementary School
- Cocopah Middle School
- Chaparral High School
Utilities
- Central Air
- Heating Available
- High Speed Internet
Listing and Financial Details
- Rent includes internet, water, sewer, repairs, garbage collection, cable TV
- 1-Month Minimum Lease Term
- Legal Lot and Block 204 / D
- Assessor Parcel Number 174-71-152
Community Details
Overview
- Property has a Home Owners Association
- Villa De Vallarta Association
- Built by CANAWEST
- Villa De Vallarta Unit 2 Subdivision
Amenities
- Clubhouse
- Recreation Room
Recreation
- Tennis Courts
- Fenced Community Pool
- Community Spa
- Children's Pool
- Bike Trail
Pet Policy
- No Pets Allowed
Map
Source: Arizona Regional Multiple Listing Service (ARMLS)
MLS Number: 6303400
APN: 174-71-152
- 8653 E Royal Palm Rd Unit 1033
- 8653 E Royal Palm Rd Unit 2010
- 8653 E Royal Palm Rd Unit 2029
- 8651 E Royal Palm Rd Unit 208
- 8649 E Royal Palm Rd Unit 213
- 8537 E San Felipe Dr
- 8650 San Felipe Dr Unit 1
- 8401 N 84th Place
- 8437 N 84th Place
- 8270 N Hayden Rd Unit 1010
- 8270 N Hayden Rd Unit 2024
- 7806 N Vía Del Sol
- 8708 E San Martin Dr
- 7752 N Via Del Mundo
- 8825 N 86th Place
- 8544 N 84th St
- 7658 E Pleasant Run
- 8300 E Vía de Ventura Unit 2024
- 8754 E Via de la Luna
- 8415 E San Marino Dr
- 8651 E Royal Palm Rd Unit 235
- 8653 E Royal Palm Rd Unit 1002
- 8649 E Royal Palm Rd Unit B104
- 8649 E Royal Palm Rd Unit 127
- 8649 E Royal Palm Rd Unit 123
- 8649 E Royal Palm Rd Unit 230
- 8649 E Royal Palm Rd Unit 225
- 8649 E Royal Palm Rd Unit 217
- 8270 N Hayden Rd Unit 1011
- 8270 N Hayden Rd Unit 2010
- 8270 N Hayden Rd Unit 2011
- 8270 N Hayden Rd Unit 2005
- 8270 N Hayden Rd Unit 1026
- 8270 N Hayden Rd Unit 1038
- 8270 N Hayden Rd Unit 1010
- 8270 N Hayden Rd Unit 1033
- 8270 N Hayden Rd Unit 1005
- 8270 N Hayden Rd Unit 2055
- 8270 N Hayden Rd Unit 2013
