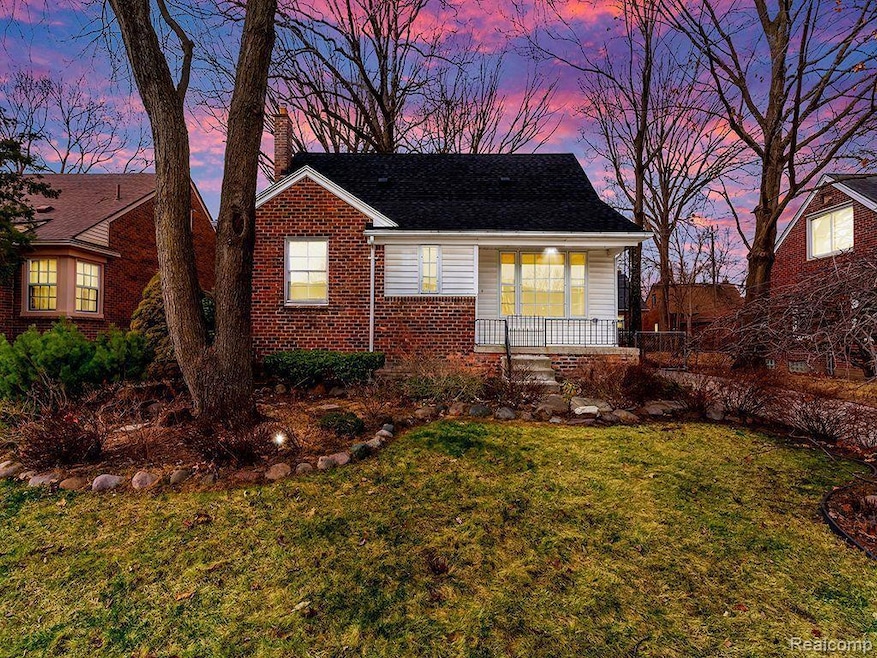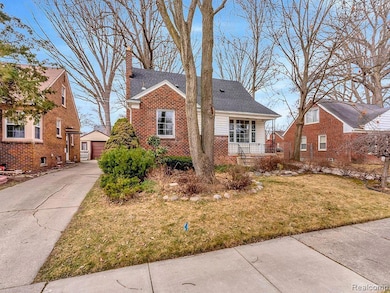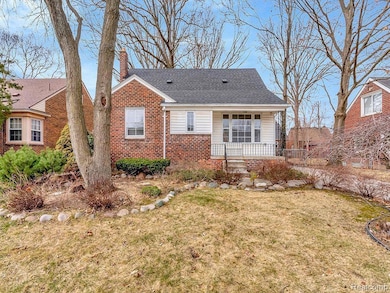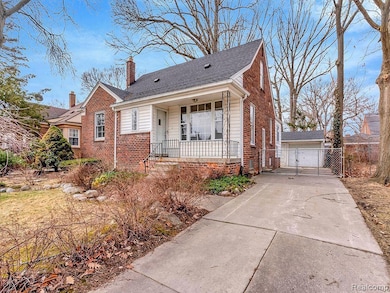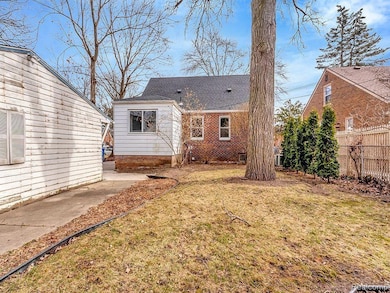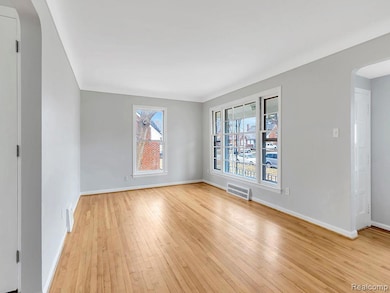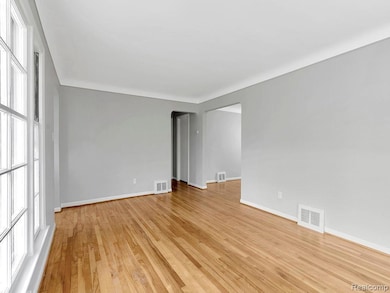8651 Hazelton St Dearborn Heights, MI 48127
Highlights
- No HOA
- Covered Patio or Porch
- 1 Car Detached Garage
- Cass Technical High School Rated 10
- Stainless Steel Appliances
- Bungalow
About This Home
Application must be filled out/provided prior to setting up a showing. Welcome to 8651 Hazelton, a delightful residence available for lease in the heart of Dearborn Heights, MI. This charming home features 3 bedrooms and 2 bathrooms, with brand new appliances, offering a perfect blend of comfort and functionality. The interior is bathed in natural light, showcasing a well-designed layout with a nice open concept. The inviting living spaces provide an ideal setting for both relaxation and entertaining. The kitchen, equipped with modern appliances, is a focal point for culinary enthusiasts. Outside, the well-maintained yard provides a private oasis. Conveniently located near amenities, schools, parks, or shopping centers, this home offers not just a place to live but a community to embrace. Seize the opportunity to lease 8651 Hazelton and experience the warmth and convenience of Dearborn Heights living. Contact us now to schedule a viewing and envision the next chapter of your life in this wonderful home. BATVAI.
Home Details
Home Type
- Single Family
Est. Annual Taxes
- $1,531
Year Built
- Built in 1950
Lot Details
- 5,227 Sq Ft Lot
- Lot Dimensions are 48.00 x 110.00
- Fenced
Parking
- 1 Car Detached Garage
Home Design
- Bungalow
- Brick Exterior Construction
- Block Foundation
- Asphalt Roof
- Chimney Cap
Interior Spaces
- 1,282 Sq Ft Home
- 1.5-Story Property
- Finished Basement
Kitchen
- Electric Cooktop
- Microwave
- Dishwasher
- Stainless Steel Appliances
Bedrooms and Bathrooms
- 3 Bedrooms
- 2 Full Bathrooms
Laundry
- Dryer
- Washer
Outdoor Features
- Covered Patio or Porch
- Exterior Lighting
Location
- Ground Level
Utilities
- Forced Air Heating System
- Heating System Uses Natural Gas
Listing and Financial Details
- Security Deposit $2,850
- Negotiable Lease Term
- Application Fee: 40.00
- Assessor Parcel Number 33001010543002
Community Details
Overview
- No Home Owners Association
- Rouge Park Sub No 1 Subdivision
Pet Policy
- Breed Restrictions
Map
Source: Realcomp
MLS Number: 20251052030
APN: 33-001-01-0543-002
- 8443 Riverdale St
- 8235 Virgil St
- 8508 Dale St
- 8276 Riverview St
- 9025 Appleton
- 8152 Virgil St
- 23430 Tireman St
- 9361 W Parkway St
- 9312 Appleton
- 23902 Ann Arbor Trail
- 23519 Meadow Park
- 8425 Wormer St
- 7686 W Parkway St
- 8244 Lenore St
- 23709 W Chicago
- 9375 Riverview
- 8329 Lenore St
- 9043 Wormer
- 7568 Hazelton St
- 8401 Fenton St
- 8126 Dale St
- 24106-24276 Ann Arbor Trail
- 8487 Salem Ln
- 122 Legacy Park Cir
- 7273 Chatham
- 7427 Drexel St
- 8045 N Silvery Ln
- 22330 W Warren Ave
- 8124 Nightingale St
- 8908 Burt Rd
- 7243 Fenton St
- 8236 Pierson St
- 9401 Burt Rd
- 11348 Winston
- 16515 W Outer Dr Unit 2
- 6878 Drexel St
- 14 Eden Park Dr
- 7227 Colonial St
- 8255 Kinmore St
- 8630 N Evangeline St
