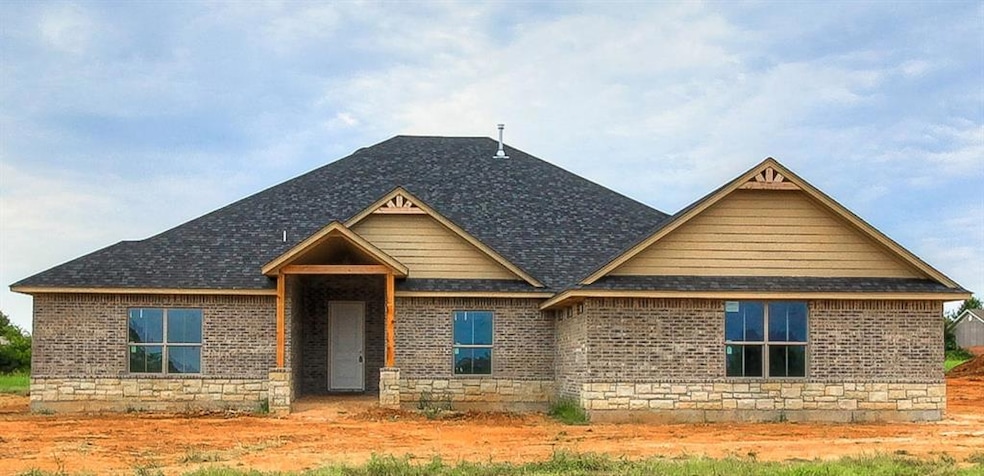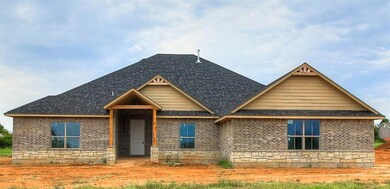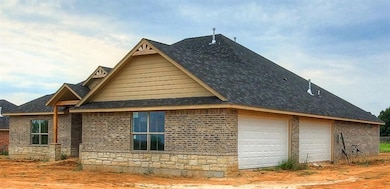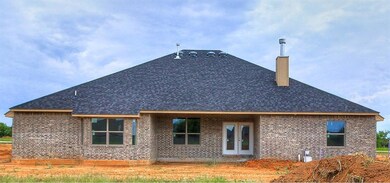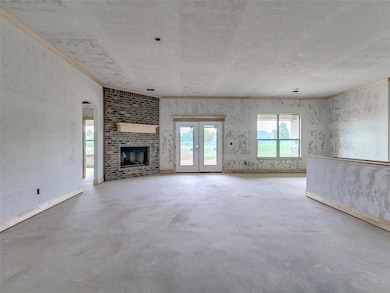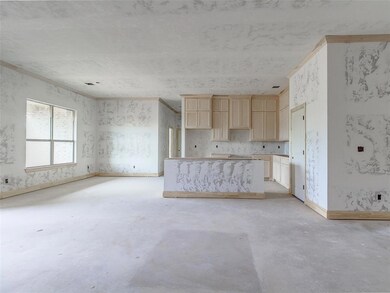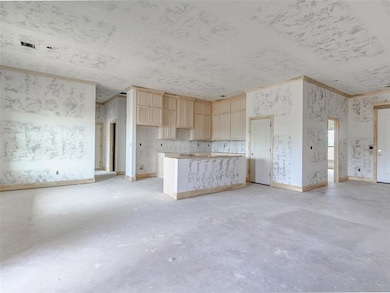8651 Oak Tree Cir Guthrie, OK 73044
Estimated payment $3,353/month
Highlights
- Traditional Architecture
- Game Room
- 4 Car Attached Garage
- Prairie Vale Elementary School Rated A
- Covered Patio or Porch
- Interior Lot
About This Home
*****BUILDER IS OFFERING $10,000 IN INCENTIVE MONEY THAT YOU CAN USE TOWARDS CLOSING COSTS, UPGRADES OR EVEN A RATE BUY DOWN!***** Room to Roam, Space to Play, and Perks to Spare! This 5-bedroom, 3-bathroom dream home is packed with features and ready to impress! Step inside to find a spacious family room with a cozy wood-burning fireplace, a flex/game room perfect for movie nights or hobbies, and a large utility room to keep life organized. The kitchen shines with granite countertops, stainless steel appliances, and plenty of space for entertaining. Enjoy your morning coffee on the covered front porch and unwind in the evening on the covered back patio – perfect for Oklahoma sunsets! Car lovers and hobbyists will love the 4-car attached garage AND the 30x40 shop, complete with a concrete pad, one overhead door, walk-thru door, and moisture barrier insulation – bring your toys, tools, and dreams! Equipped with a private well and aerobic septic system, this property offers both independence and peace of mind. Don't miss your chance to own this fun, functional, and flexible home – come see it today!
Home Details
Home Type
- Single Family
Year Built
- Built in 2025 | Under Construction
Lot Details
- 0.88 Acre Lot
- Interior Lot
HOA Fees
- $33 Monthly HOA Fees
Parking
- 4 Car Attached Garage
- Driveway
Home Design
- Home is estimated to be completed on 11/21/25
- Traditional Architecture
- Slab Foundation
- Brick Frame
- Composition Roof
Interior Spaces
- 2,747 Sq Ft Home
- 1-Story Property
- Wood Burning Fireplace
- Game Room
Kitchen
- Oven
- Free-Standing Range
- Microwave
- Dishwasher
- Disposal
Flooring
- Carpet
- Tile
Bedrooms and Bathrooms
- 5 Bedrooms
- 3 Full Bathrooms
Outdoor Features
- Covered Patio or Porch
Schools
- Prairie Vale Elementary School
- Deer Creek Intermediate School
- Deer Creek High School
Utilities
- Heat Pump System
- Well
- Aerobic Septic System
- Cable TV Available
Community Details
- Association fees include maintenance common areas
- Mandatory home owners association
Listing and Financial Details
- Tax Lot 40
Map
Home Values in the Area
Average Home Value in this Area
Property History
| Date | Event | Price | List to Sale | Price per Sq Ft |
|---|---|---|---|---|
| 11/07/2025 11/07/25 | Price Changed | $529,500 | -1.9% | $193 / Sq Ft |
| 10/03/2025 10/03/25 | Price Changed | $539,500 | -0.1% | $196 / Sq Ft |
| 09/14/2025 09/14/25 | For Sale | $540,000 | -- | $197 / Sq Ft |
Source: MLSOK
MLS Number: 1191318
- 8681 Oak Tree Cir
- 8621 Oak Tree Cir
- 8591 Oak Tree Cir
- 8561 Oak Tree Cir
- 9070 Oak Tree Cir
- 4350 Deer Crossing
- 4040 Lone Tree Dr
- 4121 Lonetree Dr
- 3975 Lone Tree Dr
- 4929 Ranchero Dr
- Deer Creek
- 4676 Ranchero Dr
- 13156 Mannington Rd
- 13172 Mannington Rd
- 4674 Vista Valley Ln
- 4651 Vista Valley Ln
- 4648 Kensington Way
- 13157 Huntington Dr
- 9765 Livingston Rd
- 9801 Livingston Rd
- 1632 Hollowbrook
- 22090 White Pine Cir
- 4212 Abbey Park Dr
- 8900 Belcaro Dr
- 1590 Deerwood Trail
- 2324 Sutton Place
- 3213 Hunt Ln
- 1200 NW 199th St
- 2013 Cedar Meadow Ln
- 401 W Covell Rd
- 2221 NW 199th St
- 1201 Covell Village Dr
- 2324 NW 199th St
- 2332 NW 198th St
- 2528 NW 199th St
- 19717 Serenade Way
- 19501 N Pennsylvania Ave
- 2500 Thomas Dr
- 2709 Berkley Dr
- 1028 NW 191st St
