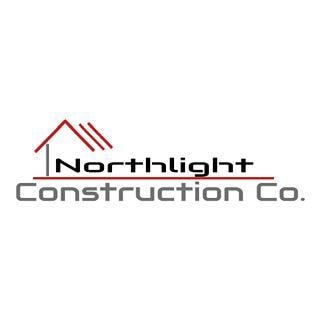8651 Santa Isabella St Odessa, TX 79765
Estimated payment $2,671/month
Highlights
- Under Construction
- Thermal Windows
- Brick Veneer
- High Ceiling
- 2 Car Attached Garage
- Separate Shower in Primary Bathroom
About This Home
Explore the potential with this 3-bed, 2.5-bath home with an office! Team up with North Light Construction to shape a space that matches your lifestyle. Let your imagination take over as you design every detail of your future home. Whether you lean modern and bold or warm and traditional, the choice is yours. Envision mornings on your own porch and evenings in a backyard made for unforgettable get-togethers. Your next chapter starts here—don't let this opportunity pass you by!
Listing Agent
D.E. The Home Boss Group LLC Brokerage Email: 4322303432, dethehomeboss@gmail.com License #0809777 Listed on: 11/15/2025
Home Details
Home Type
- Single Family
Est. Annual Taxes
- $4,154
Year Built
- Built in 2025 | Under Construction
Lot Details
- 5,227 Sq Ft Lot
- Landscaped
- Low Maintenance Yard
HOA Fees
- $33 Monthly HOA Fees
Parking
- 2 Car Attached Garage
- Garage Door Opener
Home Design
- Brick Veneer
- Slab Foundation
- Composition Roof
Interior Spaces
- 2,114 Sq Ft Home
- High Ceiling
- Ceiling Fan
- Self Contained Fireplace Unit Or Insert
- Thermal Windows
- Living Room with Fireplace
- Combination Kitchen and Dining Room
- Laundry in Utility Room
Kitchen
- Breakfast Bar
- Gas Range
- Microwave
- Dishwasher
- Disposal
Flooring
- Carpet
- Tile
Bedrooms and Bathrooms
- 3 Bedrooms
- Dual Vanity Sinks in Primary Bathroom
- Separate Shower in Primary Bathroom
Schools
- Fasken Elementary School
- Alamo Middle School
- Legacy High School
Utilities
- Central Heating and Cooling System
- Heating System Uses Gas
- Thermostat
- Tankless Water Heater
- Gas Water Heater
Community Details
- Enclave At Villa Rosa Subdivision
Listing and Financial Details
- Home warranty included in the sale of the property
- Assessor Parcel Number R000220359
Map
Home Values in the Area
Average Home Value in this Area
Tax History
| Year | Tax Paid | Tax Assessment Tax Assessment Total Assessment is a certain percentage of the fair market value that is determined by local assessors to be the total taxable value of land and additions on the property. | Land | Improvement |
|---|---|---|---|---|
| 2025 | $229 | $26,180 | $26,180 | $0 |
| 2024 | $229 | $19,640 | $19,640 | $0 |
| 2023 | $225 | $19,640 | $19,640 | $0 |
| 2022 | $332 | $19,640 | $19,640 | $0 |
| 2021 | $364 | $19,640 | $19,640 | $0 |
| 2020 | $362 | $19,640 | $19,640 | $0 |
Property History
| Date | Event | Price | List to Sale | Price per Sq Ft | Prior Sale |
|---|---|---|---|---|---|
| 11/15/2025 11/15/25 | For Sale | $435,000 | +569.2% | $206 / Sq Ft | |
| 09/24/2024 09/24/24 | Sold | -- | -- | -- | View Prior Sale |
| 08/28/2024 08/28/24 | Pending | -- | -- | -- | |
| 07/17/2024 07/17/24 | For Sale | $65,000 | -- | -- |
Purchase History
| Date | Type | Sale Price | Title Company |
|---|---|---|---|
| Warranty Deed | -- | Simplifile (Recording Service) | |
| Warranty Deed | -- | Corporation Service |
Mortgage History
| Date | Status | Loan Amount | Loan Type |
|---|---|---|---|
| Previous Owner | $1,582,500 | Construction |
Source: Odessa Board of REALTORS®
MLS Number: 164423
APN: 00034660.006.0620
- 8633 Santa Isabella St
- 8646 Santa Isabella St
- 8629 Santa Isabella St
- 8636 Santa Isabella St
- 8647 Santa Isabella St
- 8642 Santa Isabella St
- 8621 Santa Isabella St
- 8672 Santa Isabella St
- 8627 Santa Isabella St
- 8625 Santa Isabella St
- 8634 Santa Isabella St
- 8644 Santa Isabella St
- 8655 Santa Isabella St
- 8632 Santa Isabella St
- 8649 Santa Isabella St
- 8623 Santa Isabella St
- 8635 Santa Isabella St
- 8656 Santa Isabella St
- 8638 Santa Isabella St
- 3611 Yorkshire Dr
- 3907 Yorkshire Dr
- 8618 Alnwick Dr
- 8225 Dorado Dr
- 14 Cornwall Dr
- 4000 N San Antonio St
- 3504 S
- 4121 San Antonio St
- 4001 Faudree Rd
- 4001 de Morada Dr
- 7650 Tres Hermanas Blvd
- 7603 Canterbury St
- 3904 Roma St
- 8401 Highway 191
- 2741 N Faudree Rd
- 7701 E Highway 191
- 4007 Roma St
- 7305 Bellini St
- 7212 Barksdale Ln
- 7219 Bellini St
- 7206 Raphael St

