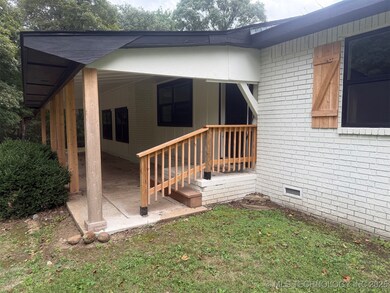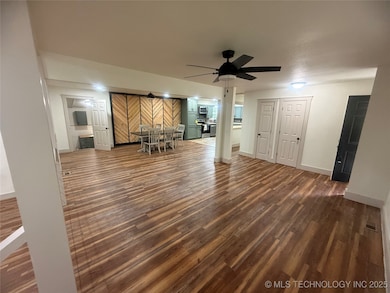86518 S 4620 Rd Bunch, OK 74931
Estimated payment $1,614/month
Highlights
- Mature Trees
- Butcher Block Countertops
- Covered Patio or Porch
- Mud Room
- No HOA
- Separate Outdoor Workshop
About This Home
Absolutely stunning country home with modern flair! This home has been completely renovated and boasts 1.97 acres m/l with coveted Hwy 100 frontage! Tucked back off the road and surrounded by beautiful mature trees, this property feels like a private oasis. An incredible location for those commuting to Stilwell or Tahlequah and is only a 10 minute drive to the lake! The residence has three outbuildings and gorgeous outdoor spaces. The front porch is warm and welcoming, the perfect spot to sit and enjoy your coffee in the mornings or sweet tea in the afternoon. Upon entering the home, guests are greeted by a charming accent wall and a spacious and open floor plan. The dining room and bonus sitting room off the lovely new kitchen are an entertainer’s dream! A beautifully recessed living room with large picture windows is flooded with natural light and centered around the perfect spot for a wood burning stove or built-in entertainment center. This home offers 4 generously sized bedrooms, 2 1⁄2 bathrooms, an exquisite laundry/mudroom off the backyard, great storage, and high-end finishes. Every surface of this home has been touched during the remodel leaving this property feeling like a newly built dream home! With a new roof, adorable shutters, double paned windows, laminate floors, beautiful tilework, modern cabinets & countertops, new vanities, and updated appliances, this home has it all! This property is move in ready and comes complete with a washer & dryer, fridge, range, dishwasher, & microwave.
Home Details
Home Type
- Single Family
Est. Annual Taxes
- $735
Year Built
- Built in 1986
Lot Details
- 1.97 Acre Lot
- Northeast Facing Home
- Partially Fenced Property
- Mature Trees
Home Design
- Brick Veneer
- Wood Frame Construction
- Fiberglass Roof
- Asphalt
Interior Spaces
- 2,440 Sq Ft Home
- 1-Story Property
- Vinyl Clad Windows
- Mud Room
- Crawl Space
Kitchen
- Oven
- Range
- Microwave
- Dishwasher
- Butcher Block Countertops
Flooring
- Laminate
- Tile
Bedrooms and Bathrooms
- 4 Bedrooms
Laundry
- Laundry Room
- Dryer
Outdoor Features
- Covered Patio or Porch
- Separate Outdoor Workshop
- Shed
Schools
- Cave Springs Elementary School
- Cave Springs High School
Utilities
- Zoned Heating and Cooling
- Heat Pump System
- Agricultural Well Water Source
- Electric Water Heater
- Septic Tank
Community Details
- No Home Owners Association
- Wildwood Emerald Hills Subdivision
Map
Home Values in the Area
Average Home Value in this Area
Tax History
| Year | Tax Paid | Tax Assessment Tax Assessment Total Assessment is a certain percentage of the fair market value that is determined by local assessors to be the total taxable value of land and additions on the property. | Land | Improvement |
|---|---|---|---|---|
| 2025 | $735 | $10,797 | $378 | $10,419 |
| 2024 | $735 | $9,982 | $60 | $9,922 |
| 2023 | $735 | $7,423 | $60 | $7,363 |
| 2022 | $521 | $7,423 | $60 | $7,363 |
| 2021 | $495 | $6,733 | $60 | $6,673 |
| 2020 | $472 | $6,413 | $60 | $6,353 |
| 2019 | $450 | $6,108 | $60 | $6,048 |
| 2018 | $410 | $5,816 | $60 | $5,756 |
| 2017 | $391 | $5,540 | $60 | $5,480 |
| 2016 | $372 | $5,276 | $60 | $5,216 |
| 2015 | $337 | $5,024 | $60 | $4,964 |
| 2014 | $337 | $4,786 | $60 | $4,726 |
Property History
| Date | Event | Price | List to Sale | Price per Sq Ft | Prior Sale |
|---|---|---|---|---|---|
| 11/26/2025 11/26/25 | Price Changed | $294,900 | -1.5% | $121 / Sq Ft | |
| 09/22/2025 09/22/25 | For Sale | $299,500 | +8.9% | $123 / Sq Ft | |
| 01/28/2025 01/28/25 | Sold | $275,000 | -8.3% | $113 / Sq Ft | View Prior Sale |
| 12/10/2024 12/10/24 | Pending | -- | -- | -- | |
| 11/25/2024 11/25/24 | Price Changed | $299,900 | -7.7% | $123 / Sq Ft | |
| 11/10/2024 11/10/24 | For Sale | $324,900 | 0.0% | $133 / Sq Ft | |
| 11/10/2024 11/10/24 | Off Market | $324,900 | -- | -- | |
| 10/29/2024 10/29/24 | For Sale | $324,900 | -- | $133 / Sq Ft |
Purchase History
| Date | Type | Sale Price | Title Company |
|---|---|---|---|
| Warranty Deed | $275,000 | Old Republic National Title | |
| Warranty Deed | $275,000 | Old Republic National Title | |
| Special Warranty Deed | $90,000 | None Listed On Document | |
| Warranty Deed | $81,000 | -- | |
| Warranty Deed | $54,000 | -- |
Source: MLS Technology
MLS Number: 2540385
APN: 0445-00-002-001-0-000-00
- 0 Oklahoma 100
- 27003 S 610 Rd
- 29855 S 585
- 873 Road
- 30134 S 595 Rd
- 464220 E 888 Rd
- Ref 12 Ref 12
- 9 Ref Tract 9
- Ref 11 Ref 11
- Ref 13
- 25588 S Welling Rd
- 28266 S 573 Rd
- 0 E 845 Rd Unit 2544930
- 28383 S 568 Rd
- 23524 E 873 Rd
- 27245 S 565 Rd
- 23507 E Riverview Dr
- 0 S Hickory Ln Unit 2522684
- 0 S Hickory Ln Unit 2547515
- 0 S Hickory Ln Unit 2547509
- 18466 W Woodhaven Dr
- 110 S Mockingbird Ln
- 201 Southridge Rd
- 278 Hickory Dr
- 1390 N Heritage Ln
- 424 W Chickasaw St
- 1209 Crystal Ln
- 725 N Vinita Ave
- 472063 Ok-101
- 394 E North St
- 745 Applegate Ln
- 1239 Oak St
- 2231 Park Ave
- 1813 Green Meadow Dr
- 2117 Beacon Ridge Way
- 51 Cedar Creek Ct
- 407 Hemlock St
- 3408 N 6th St
- 713 N 7th St
- 5201 Spradling Ave







