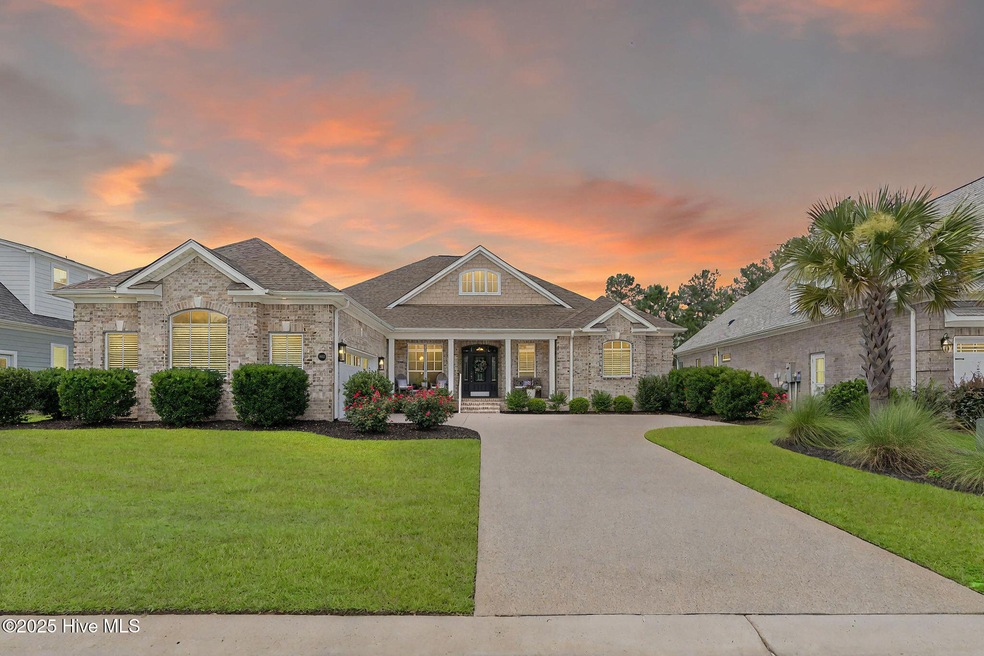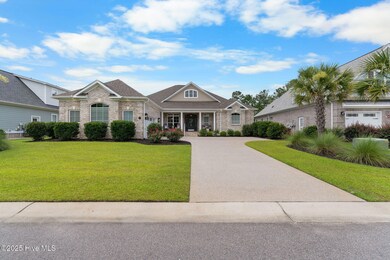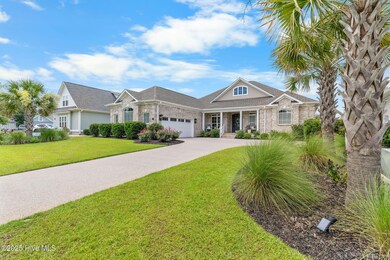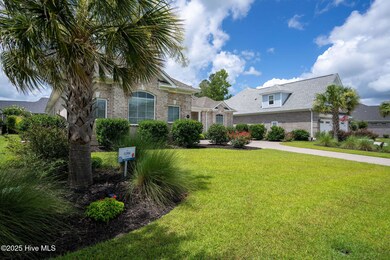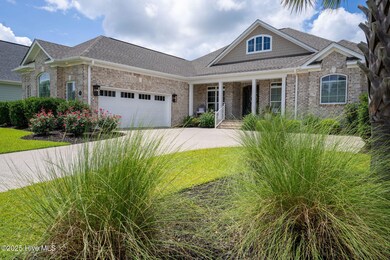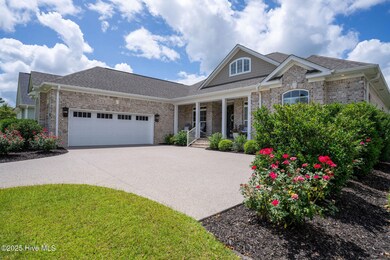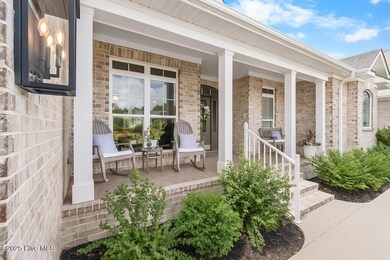8652 Compass Pointe West Wynd NE Northwest, NC 28451
Estimated payment $4,969/month
Highlights
- Fitness Center
- Gated Community
- Vaulted Ceiling
- Indoor Pool
- Clubhouse
- Sun or Florida Room
About This Home
Located in the highly desirable, gated community of Compass Pointe, this beautifully designed home built in 2020, offers true single-level living with every space you could want - including a stunning glass-enclosed sunroom with vaulted ceiling. Thoughtfully laid out, the home features a spacious primary suite on one side, two guest bedrooms and a full bath on the other, a dining area off the foyer, a breakfast nook off the kitchen, a powder room, AND a private office with a beautifully stained coffered ceiling at the rear of the home.Crafted with attention to detail, the home showcases beadboard, a coffered ceiling in the family room, and four tray ceilings throughout. Wide hallways, large room sizes, and timeless finishes create a perfect blend of classic elegance and modern flow.The gourmet kitchen includes a gas cooktop, wall oven and microwave, and dual pantry cabinets, all open to a family room with custom built-ins, surround sound, and a gas fireplace. The private study offers direct access to the breathtaking sunroom, perfect for enjoying year-round natural light. The expansive primary suite features a tray ceiling, sunroom access as well, a luxurious spa-like bathroom with a zero-entry tiled shower, garden tub, and comfort-height fixtures.Additional highlights include wide-plank luxury vinyl flooring, custom window treatments, central sound and security systems, and extensive mature landscaping. The oversized garage offers an 18' wide door, separate golf cart bay, attic access, and suspended shelving for storage. Conveniently located near the Compass Pointe golf clubhouse, restaurant, and West Gate, this home seriously delivers comfort, style, and exceptional convenience!
Home Details
Home Type
- Single Family
Est. Annual Taxes
- $2,823
Year Built
- Built in 2020
Lot Details
- 0.25 Acre Lot
- Lot Dimensions are 74x141x84x131
- Property is zoned Co-Sbr-6000
HOA Fees
- $229 Monthly HOA Fees
Home Design
- Brick Exterior Construction
- Slab Foundation
- Wood Frame Construction
- Architectural Shingle Roof
- Stick Built Home
Interior Spaces
- 3,250 Sq Ft Home
- 1-Story Property
- Bookcases
- Vaulted Ceiling
- Ceiling Fan
- Fireplace
- Blinds
- Formal Dining Room
- Home Office
- Game Room
- Sun or Florida Room
- Breakfast Area or Nook
Bedrooms and Bathrooms
- 3 Bedrooms
- Soaking Tub
- Walk-in Shower
Parking
- 2 Car Attached Garage
- Side Facing Garage
- Garage Door Opener
Outdoor Features
- Indoor Pool
- Enclosed Patio or Porch
Schools
- Lincoln Elementary School
- Leland Middle School
- North Brunswick High School
Utilities
- Heat Pump System
Listing and Financial Details
- Tax Lot 43
- Assessor Parcel Number 022ad019
Community Details
Overview
- First Services Residential Association, Phone Number (910) 408-1657
- Compass Pointe Subdivision
- Maintained Community
Amenities
- Clubhouse
- Party Room
Recreation
- Tennis Courts
- Community Basketball Court
- Pickleball Courts
- Fitness Center
- Community Pool
- Dog Park
- Trails
Security
- Resident Manager or Management On Site
- Gated Community
Map
Home Values in the Area
Average Home Value in this Area
Tax History
| Year | Tax Paid | Tax Assessment Tax Assessment Total Assessment is a certain percentage of the fair market value that is determined by local assessors to be the total taxable value of land and additions on the property. | Land | Improvement |
|---|---|---|---|---|
| 2025 | $2,823 | $662,790 | $195,000 | $467,790 |
| 2024 | $2,823 | $662,790 | $195,000 | $467,790 |
| 2023 | $2,780 | $662,790 | $195,000 | $467,790 |
| 2022 | $2,780 | $464,940 | $120,000 | $344,940 |
| 2021 | $2,482 | $439,510 | $120,000 | $319,510 |
| 2020 | $0 | $120,000 | $120,000 | $0 |
Property History
| Date | Event | Price | List to Sale | Price per Sq Ft | Prior Sale |
|---|---|---|---|---|---|
| 11/08/2025 11/08/25 | Pending | -- | -- | -- | |
| 09/29/2025 09/29/25 | Price Changed | $859,000 | -3.5% | $264 / Sq Ft | |
| 07/05/2025 07/05/25 | For Sale | $890,000 | +727.9% | $274 / Sq Ft | |
| 09/13/2019 09/13/19 | Sold | $107,500 | 0.0% | -- | View Prior Sale |
| 08/09/2019 08/09/19 | Pending | -- | -- | -- | |
| 08/08/2019 08/08/19 | For Sale | $107,500 | -- | -- |
Purchase History
| Date | Type | Sale Price | Title Company |
|---|---|---|---|
| Warranty Deed | $107,500 | None Available |
Source: Hive MLS
MLS Number: 100517606
APN: 022AD019
- 2511 E Timber Crest Dr NE
- 8743 Compass Pointe West NE
- 8738 Compass Pointe West NE
- 2556 E Timber Crest Dr NE
- 8759 Compass Pointe West NE
- 8750 Compass Pointe West NE
- 8412 Caladenia Way NE
- 8800 Maple Ash Trail NE
- 8567 Safflower Way NE
- 2615 Sugargrove Trail NE
- 8576 Pine Nut Dr NE
- 8556 Pine Nut NE
- 2453 Sugargrove Trail NE
- 2616 Sugargrove Trail NE
- 3038 W Timber Crest Dr
- 2918 W Timber Crest Dr
- 2912 W Timber Crest Dr
- 2919 W Timber Crest Dr
- 2773 W Timber Crest Dr
- 2907 W Timber Crest Dr
