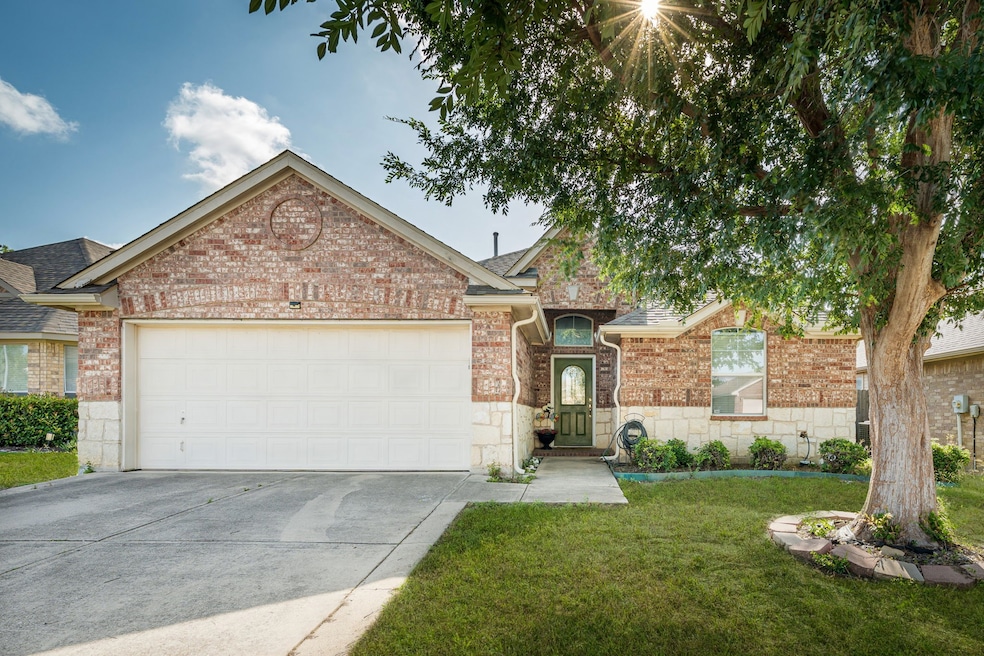8652 Lariat Cir Fort Worth, TX 76244
Arcadia Park Estates NeighborhoodEstimated payment $2,377/month
Highlights
- Open Floorplan
- Vaulted Ceiling
- Wood Flooring
- Lone Star Elementary School Rated A
- Traditional Architecture
- Covered Patio or Porch
About This Home
Welcome to this single story charmer with beautiful curb appeal. This open floor plan is both bright & inviting. The upgraded stone exterior & landscaping welcomes you to this versatile property. Enter through the glass front door to find tile flooring & hardwood throughout the home. The secondary bedrooms are situated away from the primary suite for maximum privacy. The kitchen is open to the living area & formal dining room. Doors could be added to the dining room to create a designated office. The living space has vaulted ceilings & a gas fireplace. The primary bedroom has a spacious bathroom & closet & overlooks the covered backyard patio. Enjoy a quiet evening on your covered patio within the private backyard. Community features include a pool & walking trails and zones to Keller ISD. Perfect to own to live or purchase to invest. Great rental return in this adorable property.
Listing Agent
Coldwell Banker Realty Frisco Brokerage Phone: 469-733-2198 License #0651832 Listed on: 09/06/2025

Home Details
Home Type
- Single Family
Est. Annual Taxes
- $8,042
Year Built
- Built in 2002
Lot Details
- 5,227 Sq Ft Lot
- Wood Fence
- Interior Lot
- Few Trees
HOA Fees
- $29 Monthly HOA Fees
Parking
- 2 Car Attached Garage
- Front Facing Garage
Home Design
- Traditional Architecture
- Brick Exterior Construction
- Slab Foundation
- Composition Roof
Interior Spaces
- 1,849 Sq Ft Home
- 1-Story Property
- Open Floorplan
- Vaulted Ceiling
- Decorative Lighting
- Gas Fireplace
- Window Treatments
Kitchen
- Eat-In Kitchen
- Electric Oven
- Electric Cooktop
- Microwave
- Dishwasher
- Kitchen Island
- Disposal
Flooring
- Wood
- Tile
Bedrooms and Bathrooms
- 3 Bedrooms
- Walk-In Closet
- 2 Full Bathrooms
Laundry
- Laundry in Utility Room
- Dryer Hookup
Outdoor Features
- Covered Patio or Porch
- Exterior Lighting
Schools
- Lonestar Elementary School
- Central High School
Utilities
- Central Heating and Cooling System
- High Speed Internet
- Cable TV Available
Community Details
- Association fees include all facilities, management, ground maintenance
- Coventry Hills HOA
- Coventry Hills Add Subdivision
Listing and Financial Details
- Legal Lot and Block 9 / 8
- Assessor Parcel Number 07864426
Map
Home Values in the Area
Average Home Value in this Area
Tax History
| Year | Tax Paid | Tax Assessment Tax Assessment Total Assessment is a certain percentage of the fair market value that is determined by local assessors to be the total taxable value of land and additions on the property. | Land | Improvement |
|---|---|---|---|---|
| 2024 | $8,042 | $354,777 | $60,000 | $294,777 |
| 2023 | $6,926 | $369,348 | $60,000 | $309,348 |
| 2022 | $7,130 | $292,807 | $45,000 | $247,807 |
| 2021 | $6,904 | $259,263 | $45,000 | $214,263 |
| 2020 | $6,307 | $227,442 | $45,000 | $182,442 |
| 2019 | $6,641 | $228,305 | $45,000 | $183,305 |
| 2018 | $2,932 | $212,053 | $40,000 | $172,053 |
| 2017 | $5,785 | $201,712 | $40,000 | $161,712 |
| 2016 | $5,259 | $175,250 | $27,000 | $148,250 |
| 2015 | $2,934 | $159,727 | $27,000 | $132,727 |
| 2014 | $2,934 | $147,100 | $21,000 | $126,100 |
Property History
| Date | Event | Price | Change | Sq Ft Price |
|---|---|---|---|---|
| 09/08/2025 09/08/25 | For Sale | $315,000 | -- | $170 / Sq Ft |
Purchase History
| Date | Type | Sale Price | Title Company |
|---|---|---|---|
| Vendors Lien | -- | None Available | |
| Vendors Lien | -- | Republic Title Of Texas | |
| Trustee Deed | $126,000 | None Available | |
| Vendors Lien | -- | Hexter Fair Title Company |
Mortgage History
| Date | Status | Loan Amount | Loan Type |
|---|---|---|---|
| Open | $124,257 | FHA | |
| Previous Owner | $82,321 | New Conventional | |
| Previous Owner | $109,600 | Purchase Money Mortgage | |
| Previous Owner | $137,700 | Unknown | |
| Previous Owner | $144,350 | Unknown |
Source: North Texas Real Estate Information Systems (NTREIS)
MLS Number: 21053029
APN: 07864426
- 8636 Lariat Cir
- 4825 Bridle Path Way
- 8625 Stetson Dr
- 8633 Shadow Trace Dr
- 8550 Trace Ridge Pkwy
- 4824 Carolina Trace Trail
- 4836 Carolina Trace Trail
- 8824 Fayetteville Dr
- 8813 Stirrup Way
- 5132 Senator Dr
- 4745 Eagle Trace Dr
- 5033 Meridian Ln
- 4840 Valley Springs Trail
- 8837 Stirrup Way
- 4844 Jodi Dr
- 8916 Hawley Dr
- 5044 Cassidy Ln
- 4828 Culberson Ct
- 9004 Mcfarland Way
- 8853 Trace Ridge Pkwy
- 8636 Lariat Cir
- 4815 Stetson Dr N
- 4940 Diamond Trace Trail
- 8801 Chaps Ave
- 4840 Eagle Trace Dr
- 8625 Ray White Rd
- 4855 Diamond Trace Trail
- 8821 Stirrup Way
- 8716 Trace Ridge Pkwy
- 5148 Senator Dr
- 5028 Raymond Dr
- 5200 St Croix Ln
- 4953 Grinstein Dr
- 5301 N Tarrant Pkwy
- 5033 Bomford Dr
- 8660 N Beach St
- 8736 Eaglestone Way
- 8721 Maple Ridge Trail Unit A
- 5425 Shiver Rd
- 4521 Quarry Cir






