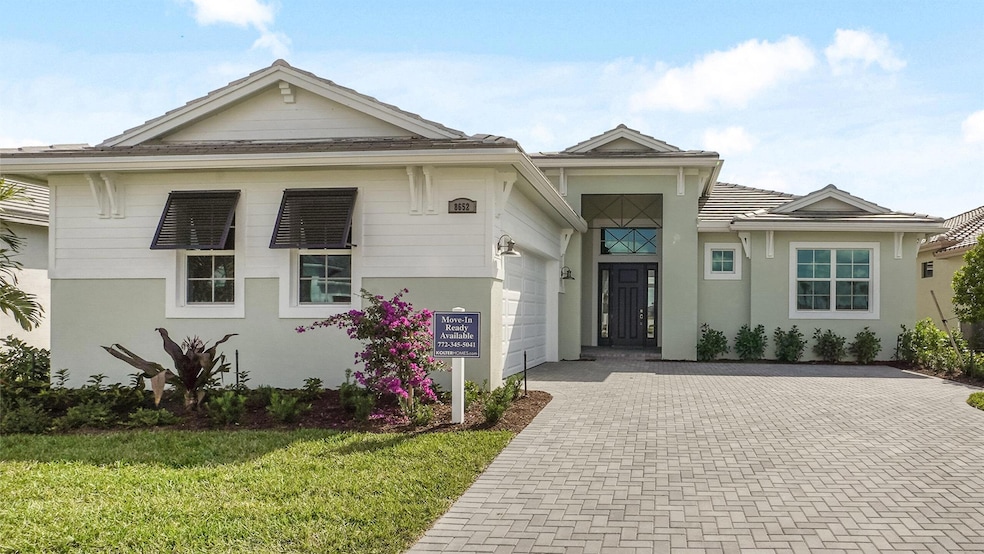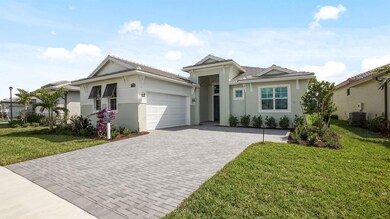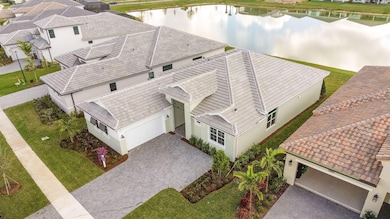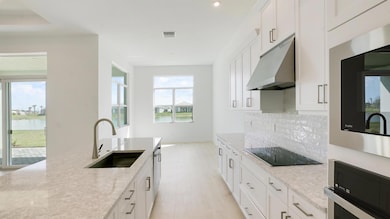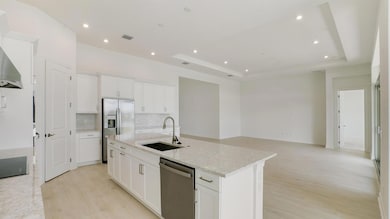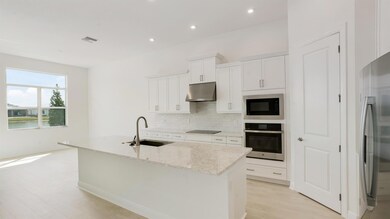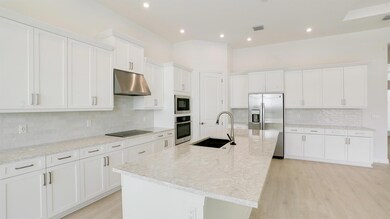8652 SW Cantante Way Port Saint Lucie, FL 34987
Verano NeighborhoodEstimated payment $3,862/month
Highlights
- Lake Front
- New Construction
- Great Room
- Gated with Attendant
- Clubhouse
- Community Pool
About This Home
**New Construction** This west exposure Riley lakeview home features 3 Bedroom, a Study, 3 Full Baths, and 1 Half Bath. It includes a Great Room, a Snore Room, a Lanai, and a 2-car garage. The Kitchen boasts a 30'' GE Profile cooktop, a pro-style canopy hood, a built-in microwave and oven, 42'' upgraded white cabinets, quartz countertops, and a subway tile backsplash. Additional kitchen features include laminate wood flooring, under cabinet lighting, and a stainless steel single bowl undermount sink. The home also offers a summer kitchen, a frameless shower in the owner's bath, and upgraded recessed lighting in the Great Room and Owner's Bedroom. Quartz finishes throughout the home, and the garage features an epoxy floor.
Home Details
Home Type
- Single Family
Est. Annual Taxes
- $482
Year Built
- Built in 2024 | New Construction
Lot Details
- 8,233 Sq Ft Lot
- Lake Front
- Property is zoned Planne
HOA Fees
- $429 Monthly HOA Fees
Parking
- 2 Car Attached Garage
Home Design
- Shingle Roof
- Composition Roof
Interior Spaces
- 2,586 Sq Ft Home
- 1-Story Property
- Recessed Lighting
- Entrance Foyer
- Great Room
- Combination Kitchen and Dining Room
- Den
- Lake Views
Kitchen
- Built-In Oven
- Cooktop
- Microwave
- Dishwasher
- Disposal
Flooring
- Carpet
- Tile
Bedrooms and Bathrooms
- 3 Bedrooms
- Walk-In Closet
- Dual Sinks
- Separate Shower in Primary Bathroom
Laundry
- Laundry Room
- Dryer
- Washer
Utilities
- Central Heating and Cooling System
Listing and Financial Details
- Assessor Parcel Number 332871501060004
- Seller Considering Concessions
Community Details
Overview
- Built by Kolter Homes
- Verano South Pud 1 Pod Subdivision, Riley Floorplan
Recreation
- Tennis Courts
- Pickleball Courts
- Community Pool
- Trails
Additional Features
- Clubhouse
- Gated with Attendant
Map
Home Values in the Area
Average Home Value in this Area
Tax History
| Year | Tax Paid | Tax Assessment Tax Assessment Total Assessment is a certain percentage of the fair market value that is determined by local assessors to be the total taxable value of land and additions on the property. | Land | Improvement |
|---|---|---|---|---|
| 2024 | $482 | -- | -- | -- |
| 2023 | $482 | $15,400 | $15,400 | $0 |
| 2022 | $485 | $15,700 | $15,700 | $0 |
Property History
| Date | Event | Price | List to Sale | Price per Sq Ft | Prior Sale |
|---|---|---|---|---|---|
| 10/01/2025 10/01/25 | Sold | $644,990 | 0.0% | $249 / Sq Ft | View Prior Sale |
| 09/26/2025 09/26/25 | Off Market | $644,990 | -- | -- | |
| 08/14/2025 08/14/25 | Price Changed | $644,990 | 0.0% | $249 / Sq Ft | |
| 12/20/2024 12/20/24 | For Sale | $644,990 | -- | $249 / Sq Ft |
Source: BeachesMLS
MLS Number: R11102946
APN: 3328-712-0106-000-5
- Felicity Grand Plan at Telaro at Tradition - Tranquility
- Concord Plan at Telaro at Tradition - Oasis
- Sienna Plan at Telaro at Tradition - Oasis
- Willow Plan at Telaro at Tradition - Tranquility
- Lotus Plan at Telaro at Tradition - Oasis
- Eden Grand Plan at Telaro at Tradition - Tranquility
- Harbor Plan at Telaro at Tradition - Oasis
- Brandy Plan at Telaro at Tradition - Oasis
- Sage Plan at Telaro at Tradition - Tranquility
- Copper Plan at Telaro at Tradition - Oasis
- Aurora Plan at Telaro at Tradition - Oasis
- Haven Plan at Telaro at Tradition - Tranquility
- 427 SW Ryder Rd Unit 45
- 392 SW Paw Ct
- 4393 SW Bradbury St
- 313 SW Becker Rd
- 4583 SW Bradbury St
- 450 SW Ryder Rd
- 380 SW Undallo Rd
- 360 SW Undallo Rd
