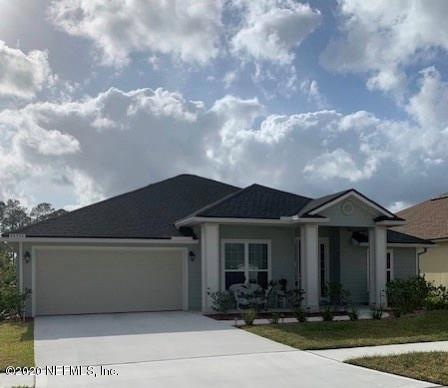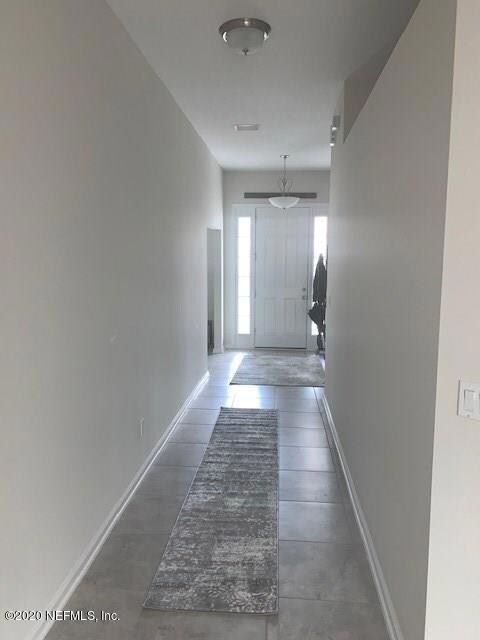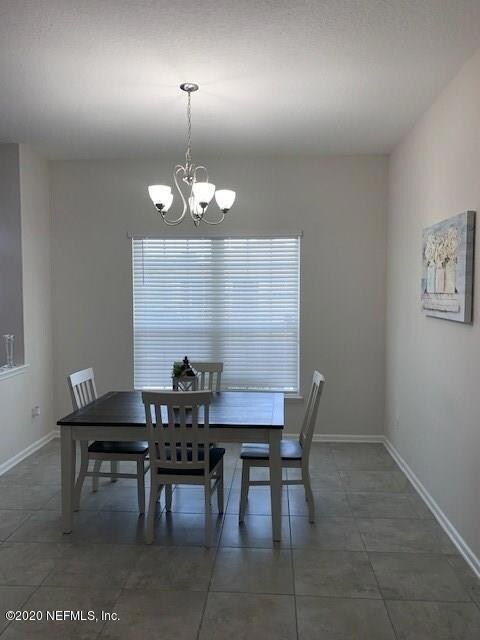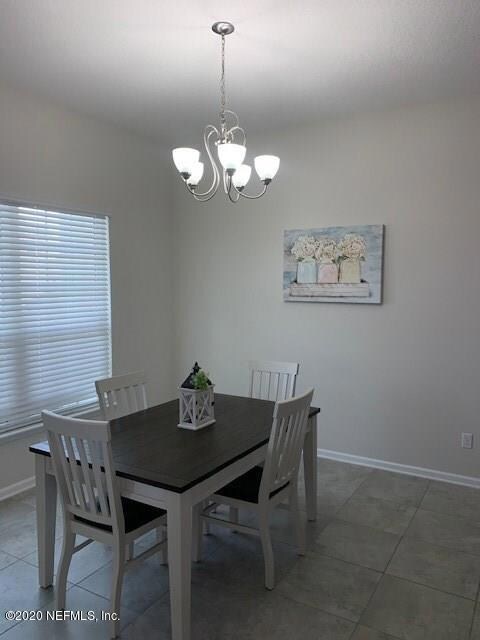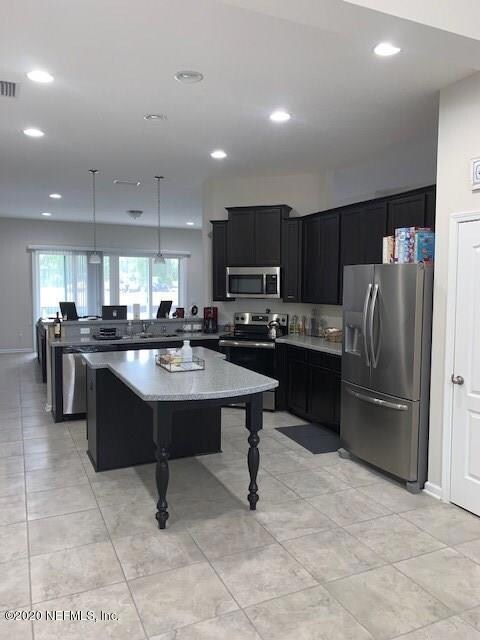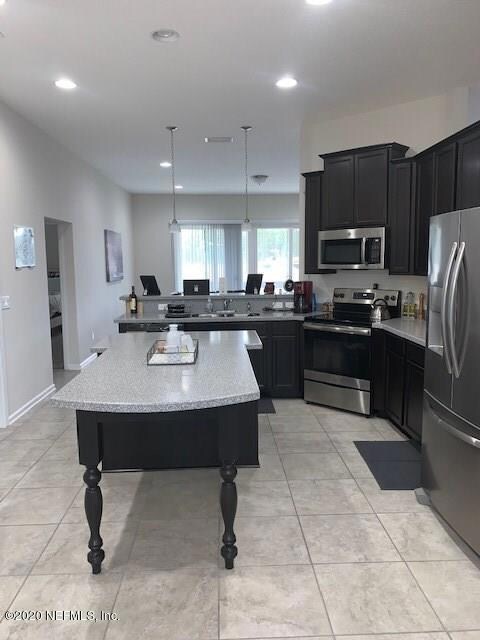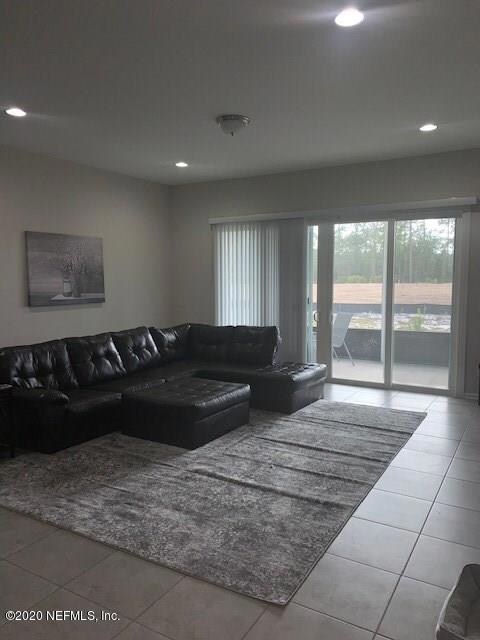
Highlights
- Contemporary Architecture
- Screened Porch
- 2 Car Attached Garage
- Yulee Elementary School Rated A-
- Cul-De-Sac
- Eat-In Kitchen
About This Home
As of November 2020This nearly new 2019 home is move in ready. The home is a SEDA built Weatherby ''A'' floor plan. It offers spacious living/gathering room that has triple sliding doors exiting onto the screened in back porch. The kitchen has espresso cabinets, recessed lighting, solid surface countertops and a large island with ample room for seating. The dining room and study are located at the front of the home, 2 bedrooms and a full bathroom are located on the right side of the home. The master suite is located on the back left side of the home. It displays an inverted ceiling, 2 windows and features an 8' long walk in closet that is OMG to die for! Master bath has huge walk in shower, no bath tub, private toilet room. Owner is being relocated and needs to sell!
Last Agent to Sell the Property
PALM III REALTY AND PROPERTY M License #3173996 Listed on: 09/19/2020
Home Details
Home Type
- Single Family
Est. Annual Taxes
- $2,867
Year Built
- Built in 2019
Lot Details
- Lot Dimensions are 60 x 110
- Cul-De-Sac
- Irregular Lot
- Zoning described as PUD
HOA Fees
- $72 Monthly HOA Fees
Parking
- 2 Car Attached Garage
Home Design
- Contemporary Architecture
- Wood Frame Construction
- Shingle Roof
Interior Spaces
- 2,008 Sq Ft Home
- 1-Story Property
- Entrance Foyer
- Screened Porch
Kitchen
- Eat-In Kitchen
- Electric Range
- Microwave
- Dishwasher
- Kitchen Island
Flooring
- Carpet
- Tile
Bedrooms and Bathrooms
- 3 Bedrooms
- Split Bedroom Floorplan
- Walk-In Closet
- 2 Full Bathrooms
- Shower Only
Laundry
- Dryer
- Washer
Utilities
- Central Heating and Cooling System
- Electric Water Heater
Community Details
- The Hideaway Association
- The Hideaway Subdivision
Listing and Financial Details
- Assessor Parcel Number 422N27437300720000
Ownership History
Purchase Details
Home Financials for this Owner
Home Financials are based on the most recent Mortgage that was taken out on this home.Purchase Details
Home Financials for this Owner
Home Financials are based on the most recent Mortgage that was taken out on this home.Purchase Details
Similar Homes in Yulee, FL
Home Values in the Area
Average Home Value in this Area
Purchase History
| Date | Type | Sale Price | Title Company |
|---|---|---|---|
| Warranty Deed | $265,000 | Attorney | |
| Warranty Deed | $257,900 | Attorney | |
| Special Warranty Deed | $16,100 | Attorney |
Mortgage History
| Date | Status | Loan Amount | Loan Type |
|---|---|---|---|
| Open | $212,000 | New Conventional | |
| Previous Owner | $253,228 | FHA |
Property History
| Date | Event | Price | Change | Sq Ft Price |
|---|---|---|---|---|
| 12/17/2023 12/17/23 | Off Market | $265,000 | -- | -- |
| 12/17/2023 12/17/23 | Off Market | $257,900 | -- | -- |
| 11/16/2020 11/16/20 | Sold | $265,000 | -1.9% | $132 / Sq Ft |
| 10/13/2020 10/13/20 | Pending | -- | -- | -- |
| 09/19/2020 09/19/20 | For Sale | $269,999 | +4.7% | $134 / Sq Ft |
| 05/24/2019 05/24/19 | Sold | $257,900 | 0.0% | $128 / Sq Ft |
| 05/24/2019 05/24/19 | Sold | $257,900 | -0.4% | $128 / Sq Ft |
| 04/24/2019 04/24/19 | Pending | -- | -- | -- |
| 04/09/2019 04/09/19 | Pending | -- | -- | -- |
| 01/30/2019 01/30/19 | For Sale | $258,900 | -1.1% | $128 / Sq Ft |
| 10/31/2018 10/31/18 | For Sale | $261,900 | -- | $130 / Sq Ft |
Tax History Compared to Growth
Tax History
| Year | Tax Paid | Tax Assessment Tax Assessment Total Assessment is a certain percentage of the fair market value that is determined by local assessors to be the total taxable value of land and additions on the property. | Land | Improvement |
|---|---|---|---|---|
| 2024 | $2,867 | $226,071 | -- | -- |
| 2023 | $2,867 | $219,486 | $0 | $0 |
| 2022 | $2,591 | $213,093 | $0 | $0 |
| 2021 | $2,615 | $206,886 | $0 | $0 |
| 2020 | $2,411 | $191,683 | $0 | $0 |
| 2019 | $565 | $35,000 | $35,000 | $0 |
| 2018 | $22 | $1,331 | $0 | $0 |
Agents Affiliated with this Home
-

Seller's Agent in 2020
TERI STEVENS
PALM III REALTY AND PROPERTY M
(904) 583-0036
13 in this area
21 Total Sales
-

Buyer's Agent in 2020
Lily Tran
FLORIDA HOMES REALTY & MTG LLC
(808) 277-8960
3 in this area
194 Total Sales
-
L
Seller's Agent in 2019
Larry Lanier
MONOGRAM REALTY, INC.
(904) 493-6903
172 in this area
807 Total Sales
-

Buyer's Agent in 2019
Fran Holland
WATSON REALTY CORP
(904) 753-1862
5 in this area
91 Total Sales
Map
Source: realMLS (Northeast Florida Multiple Listing Service)
MLS Number: 1054101
APN: 42-2N-27-4373-0072-0000
- 86180 Tranquil Ct
- 86781 Lazy Lake Cir
- 86198 Tranquil Ct
- 86434 Moonlit Walk Cir
- 86624 Illusive Lake Ct
- 86155 Vegas Blvd
- 86045 Harrahs Place
- 86003 Harrahs Place
- 850370 U S 17
- 86798 Hester Dr
- 85051 Condor Ln
- 85334 Sandy Ridge Loop
- 85334 Sandy Ridge Loop Unit 37
- 86768 Shortline Cir
- 85441 Sandy Ridge Loop
- 85441 Sandy Ridge Loop Unit 87
- 86568 Shortline Cir
- 86131 Red Holly Place
- 86163 Venetian Ave
- 86051 Venetian Ave
