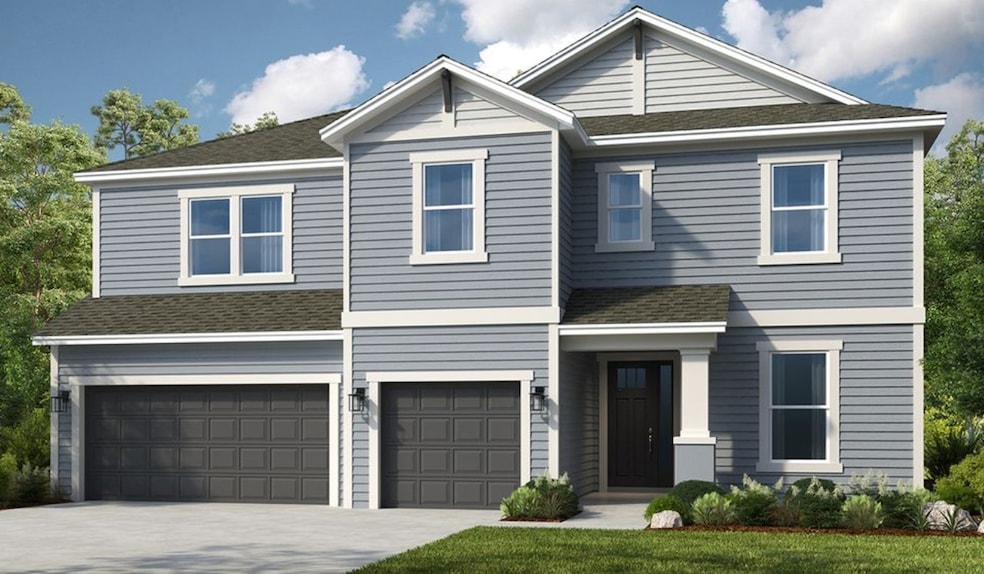
Estimated payment $3,904/month
Highlights
- Gated Community
- No HOA
- Cooling Available
- Yulee Elementary School Rated A-
- Covered patio or porch
- Central Heating
About This Home
New Construction - December Completion! Built by America's Most Trusted Homebuilder. Welcome to the Luzon at 86528 Oar Row in Headwaters at Lofton Creek! Step through the front porch into a welcoming foyer with a nearby study and entry to the 3-car garage. The open-concept kitchen flows into the dining and great room, with a secondary bedroom and full bath nearby and lanai just outside. Upstairs, a spacious game room connects three secondary bedrooms—one with an ensuite—plus a shared full bath and nearby laundry room. The private primary suite features a spa-inspired bath and large walk-in closet. Nestled on nearly 200 wooded acres in Yulee, FL, Headwaters at Lofton Creek offers 80' wide homesites, scenic trails, a future pool, dog park, and more—just minutes from Amelia Island and major roadways. Additional Highlights Include: Gourmet kitchen, study in place of dining, and outdoor kitchen rough-in. Photos are for representative purposes only. MLS#113086
Home Details
Home Type
- Single Family
Year Built
- Built in 2025 | Under Construction
Parking
- 3 Car Garage
Home Design
- Frame Construction
- Shingle Roof
Interior Spaces
- 3,187 Sq Ft Home
- 2-Story Property
- Blinds
Kitchen
- Oven
- Stove
- Microwave
- Dishwasher
- Disposal
Bedrooms and Bathrooms
- 5 Bedrooms
Utilities
- Cooling Available
- Central Heating
Additional Features
- Covered patio or porch
- Sprinkler System
Listing and Financial Details
- Home warranty included in the sale of the property
- Assessor Parcel Number 51-3N-27-0700-0212-0000
Community Details
Overview
- No Home Owners Association
- Built by Taylor Morrison
- Headwaters At Lofton Creek Subdivision
Security
- Gated Community
Map
Home Values in the Area
Average Home Value in this Area
Property History
| Date | Event | Price | Change | Sq Ft Price |
|---|---|---|---|---|
| 07/31/2025 07/31/25 | For Sale | $598,569 | -- | $188 / Sq Ft |
Similar Homes in Yulee, FL
Source: Amelia Island - Nassau County Association of REALTORS®
MLS Number: 113086
- 86547 Oar Row S
- 86555 Oar Row S
- 86563 Oar Row S
- 86154 Headwaters Dr
- 86138 Headwaters Dr
- 86146 Headwaters Dr
- Sanibel Plan at Headwaters at Lofton Creek
- Magdalen Plan at Headwaters at Lofton Creek
- Torres Plan at Headwaters at Lofton Creek
- Armona Plan at Headwaters at Lofton Creek
- Luzon Plan at Headwaters at Lofton Creek
- Barbuda Plan at Headwaters at Lofton Creek
- 86196 Living Waters Run
- 86089 Living Waters Run
- 86571 Oar Row N
- 86081 Living Waters Run
- 86113 Living Waters Run
- 86718 Meditation Ct
- 86065 Living Waters Run
- 86105 Living Waters Run
- 84042 Saint James Ct
- 86022 Mirage Place
- 86185 Fortune Dr
- 75923 Saffron Ln
- 86018 Harrahs Place
- 86503 Sand Hickory Trail
- 85041 Christian Way
- 86293 Fieldstone Dr
- 86459 Sand Hickory Trail
- 86186 Mainline Rd
- 86578 Lazy Lake Cir
- 86212 Buggy Ct
- 86353 Sand Hickory Trail
- 86568 Shortline Cir
- 86015 Courtney Isles Way
- 96056 Tidal Bay Ct
- 96036 Starlight Ln
- 96008 Cade St
- 96696 Commodore Point Dr
- 463909 Fl-200






