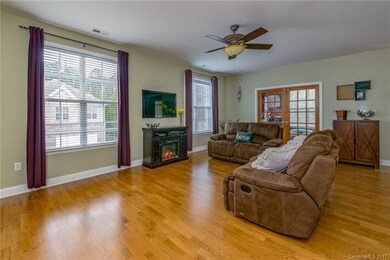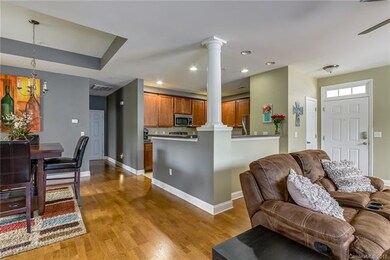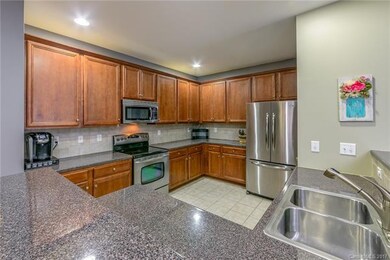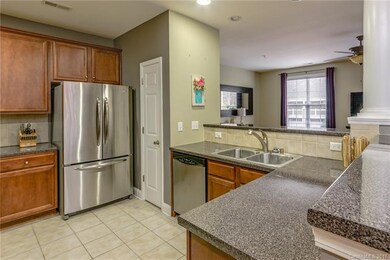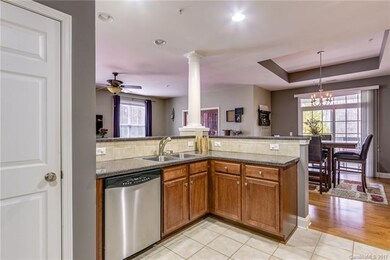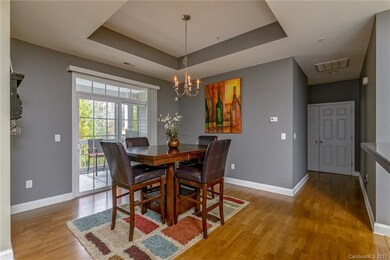
8653 Edinburgh Square Dr Unit 113 Cornelius, NC 28031
Highlights
- Open Floorplan
- Clubhouse
- Pond
- Bailey Middle School Rated A-
- Private Lot
- Cathedral Ceiling
About This Home
As of April 2024Impressive end unit condo w/ 2 Bed+Office/2 Bath & 1-car garage! Spacious open floor plan featuring lg kitchen w/ 42"cabinets,SS appliances, tiled back-splash, breakfast bar & panty. Huge master suite with walk in closet and separate shower+soaking tub. Private covered porch off overlooking wooded greenway for ultimate privacy. Enjoy low maintenance living w/ community pool, clubhouse &walking trails! Stainless steel refrigerator included! Water&Trash is included in HOA. Awesome location!!
Last Agent to Sell the Property
Keller Williams Advantage License #270039 Listed on: 02/26/2017

Property Details
Home Type
- Condominium
Year Built
- Built in 2007
Lot Details
- End Unit
- Lawn
HOA Fees
- $235 Monthly HOA Fees
Parking
- 1
Home Design
- Slab Foundation
- Vinyl Siding
Interior Spaces
- Open Floorplan
- Tray Ceiling
- Cathedral Ceiling
- Insulated Windows
- Breakfast Bar
Bedrooms and Bathrooms
- Walk-In Closet
- 2 Full Bathrooms
Home Security
Outdoor Features
- Pond
- Terrace
Utilities
- Heating System Uses Natural Gas
- Cable TV Available
Listing and Financial Details
- Assessor Parcel Number 005-112-77
Community Details
Overview
- Csi Property Management Association
- Mid-Rise Condominium
Amenities
- Clubhouse
- Elevator
Recreation
- Community Pool
- Trails
Security
- Storm Doors
Ownership History
Purchase Details
Home Financials for this Owner
Home Financials are based on the most recent Mortgage that was taken out on this home.Purchase Details
Home Financials for this Owner
Home Financials are based on the most recent Mortgage that was taken out on this home.Purchase Details
Home Financials for this Owner
Home Financials are based on the most recent Mortgage that was taken out on this home.Purchase Details
Home Financials for this Owner
Home Financials are based on the most recent Mortgage that was taken out on this home.Similar Homes in Cornelius, NC
Home Values in the Area
Average Home Value in this Area
Purchase History
| Date | Type | Sale Price | Title Company |
|---|---|---|---|
| Warranty Deed | $365,000 | None Listed On Document | |
| Warranty Deed | $285,000 | None Available | |
| Warranty Deed | $217,000 | None Available | |
| Warranty Deed | $175,000 | None Available |
Mortgage History
| Date | Status | Loan Amount | Loan Type |
|---|---|---|---|
| Previous Owner | $195,300 | New Conventional | |
| Previous Owner | $164,880 | VA | |
| Previous Owner | $173,655 | VA |
Property History
| Date | Event | Price | Change | Sq Ft Price |
|---|---|---|---|---|
| 04/17/2024 04/17/24 | Sold | $365,000 | 0.0% | $232 / Sq Ft |
| 03/13/2024 03/13/24 | Pending | -- | -- | -- |
| 03/11/2024 03/11/24 | For Sale | $365,000 | 0.0% | $232 / Sq Ft |
| 03/04/2024 03/04/24 | Pending | -- | -- | -- |
| 02/29/2024 02/29/24 | For Sale | $365,000 | +28.1% | $232 / Sq Ft |
| 06/23/2021 06/23/21 | Sold | $285,000 | -3.4% | $180 / Sq Ft |
| 05/31/2021 05/31/21 | Pending | -- | -- | -- |
| 05/28/2021 05/28/21 | For Sale | $295,000 | +35.9% | $186 / Sq Ft |
| 05/22/2017 05/22/17 | Sold | $217,000 | -3.6% | $129 / Sq Ft |
| 04/06/2017 04/06/17 | Pending | -- | -- | -- |
| 02/26/2017 02/26/17 | For Sale | $225,000 | -- | $134 / Sq Ft |
Tax History Compared to Growth
Tax History
| Year | Tax Paid | Tax Assessment Tax Assessment Total Assessment is a certain percentage of the fair market value that is determined by local assessors to be the total taxable value of land and additions on the property. | Land | Improvement |
|---|---|---|---|---|
| 2023 | $2,009 | $303,952 | $0 | $303,952 |
| 2022 | $1,801 | $207,500 | $0 | $207,500 |
| 2021 | $1,780 | $207,500 | $0 | $207,500 |
| 2020 | $1,780 | $207,500 | $0 | $207,500 |
| 2019 | $1,774 | $207,500 | $0 | $207,500 |
| 2018 | $1,880 | $171,800 | $36,000 | $135,800 |
| 2017 | $1,863 | $171,800 | $36,000 | $135,800 |
| 2016 | $1,860 | $171,800 | $36,000 | $135,800 |
| 2015 | $1,831 | $171,800 | $36,000 | $135,800 |
| 2014 | $1,829 | $171,800 | $36,000 | $135,800 |
Agents Affiliated with this Home
-

Seller's Agent in 2024
Josee Cherrier
Allen Tate Realtors
(704) 345-4666
110 Total Sales
-
T
Buyer's Agent in 2024
Toby Dopfel
COMPASS
(404) 483-0376
5 Total Sales
-
S
Seller's Agent in 2021
Steven Ryle
Maultsby Realty Group
(704) 206-9305
35 Total Sales
-

Seller Co-Listing Agent in 2021
Laura Maultsby
Maultsby Realty Group
(704) 241-8727
164 Total Sales
-

Seller's Agent in 2017
Jackie Waters
Keller Williams Advantage
(704) 575-9202
79 Total Sales
Map
Source: Canopy MLS (Canopy Realtor® Association)
MLS Number: CAR3255039
APN: 005-112-77
- 8925 Rosalyn Glen Rd Unit 106
- 9053 Rosalyn Glen Rd
- 9047 Rosalyn Glen Rd
- 18819 Cloverstone Cir Unit 28
- 18846 Cloverstone Cir
- 9227 Island Overlook Ct
- 18800 Nantz Rd
- 8532 Westmoreland Lake Dr
- 17112 Courtside Landing Dr
- 16116 Lakeside Loop Ln
- 9415 Rosalyn Glen Rd
- 15012 Courtside Cove Ln
- 19403 Greentree Way
- 18460 W Catawba Ave
- 8245 Viewpoint Ln
- 18511 Harborside Dr Unit 4
- 8230 Viewpoint Ln
- 17711 N Shore Cir
- 17514 Harbor Walk Dr
- 18643 Harborside Dr Unit 36

