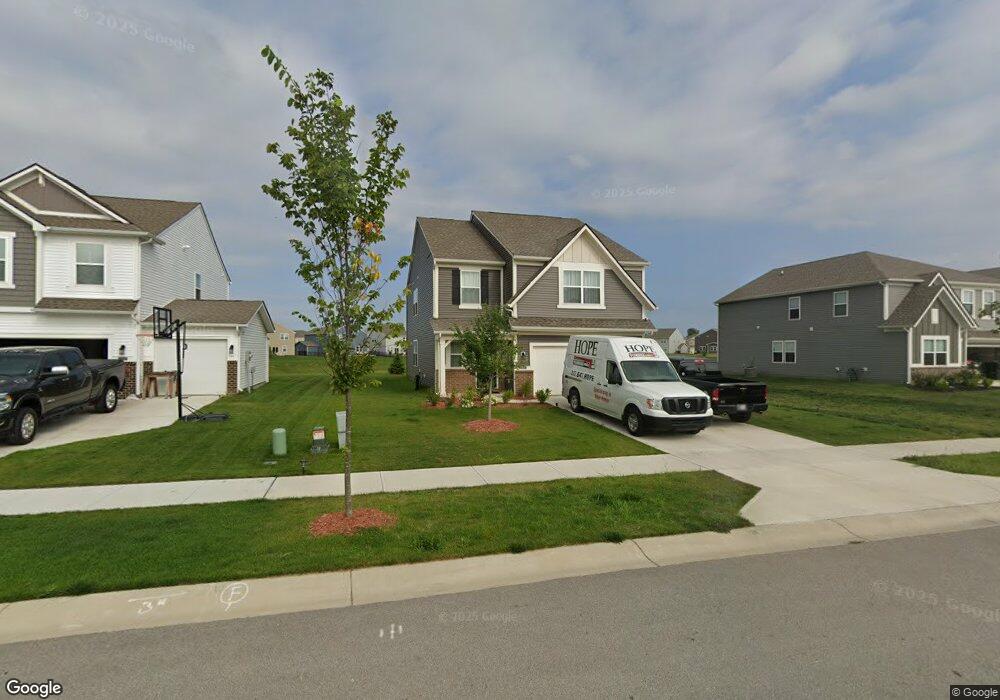8653 Kellner St Pendleton, IN 46064
Estimated Value: $377,542 - $403,000
5
Beds
3
Baths
2,465
Sq Ft
$158/Sq Ft
Est. Value
About This Home
This home is located at 8653 Kellner St, Pendleton, IN 46064 and is currently estimated at $389,886, approximately $158 per square foot. 8653 Kellner St is a home with nearby schools including Maple Ridge Elementary School and Pendleton Heights Middle School.
Ownership History
Date
Name
Owned For
Owner Type
Purchase Details
Closed on
Apr 22, 2023
Sold by
Motta Rodolfo Jesus Lugo and Motta Erlinda Derpo
Bought by
Rodolfo Jesus Lugo Motta 2023 Trust and Motta
Current Estimated Value
Create a Home Valuation Report for This Property
The Home Valuation Report is an in-depth analysis detailing your home's value as well as a comparison with similar homes in the area
Home Values in the Area
Average Home Value in this Area
Purchase History
| Date | Buyer | Sale Price | Title Company |
|---|---|---|---|
| Rodolfo Jesus Lugo Motta 2023 Trust | -- | None Listed On Document |
Source: Public Records
Tax History
| Year | Tax Paid | Tax Assessment Tax Assessment Total Assessment is a certain percentage of the fair market value that is determined by local assessors to be the total taxable value of land and additions on the property. | Land | Improvement |
|---|---|---|---|---|
| 2025 | $3,627 | $362,700 | $69,700 | $293,000 |
| 2024 | $3,627 | $362,700 | $69,700 | $293,000 |
| 2023 | $3,322 | $332,200 | $66,400 | $265,800 |
| 2022 | $6 | $300 | $300 | $0 |
Source: Public Records
Map
Nearby Homes
- 8715 Moyer Place
- 8573 Kellner St
- 9355 Kellner St
- 8585 Tripp Rd
- 9218 W Swimming Hole Ln
- 8809 Winton Place
- 8623 Lester Place
- 8563 Lester Place
- 9155 Casey Rd
- 9399 W Rising Sun Dr
- 9887 Constellation Dr
- 8254 S Midnight Dr
- 8395 S Firefly Dr
- 9485 W Lantern Ln
- 8277 S Evening Dr
- 8064 W Campfire Dr
- 9804 Canyon Ln
- 9543 W Campfire Dr
- 9855 Oakmont Dr E
- 16789 Ayshire Dr
- 8673 Kellner St
- 8685 Kellner St
- 8648 Kellner St
- 8621 Kellner St
- 8680 Kellner St
- 8638 Kellner St
- 8688 Kellner St
- 9234 Kellner St
- 8696 Kellner St
- 8620 Kellner St
- 9246 Kellner St
- 8687 Moyer Place
- 8601 Kellner St
- 8695 Moyer Place
- 8673 Moyer Place
- 8652 Strabet Dr
- 8705 Moyer Place
- 8704 Kellner St
- 8663 Moyer Place
- 8618 Strabet Dr
