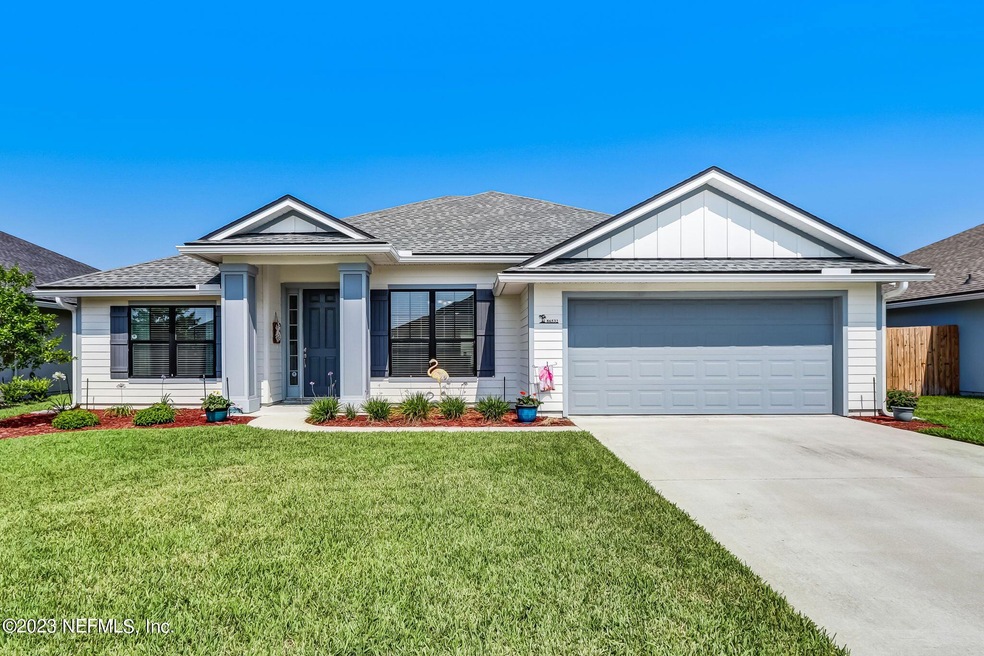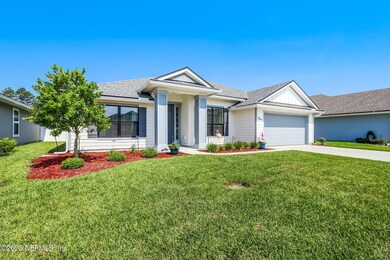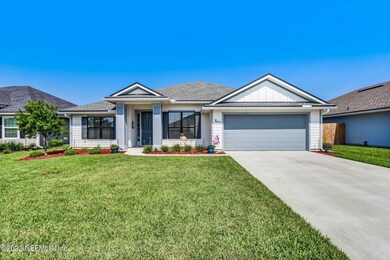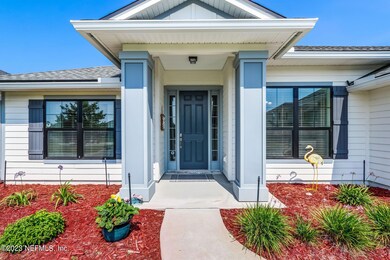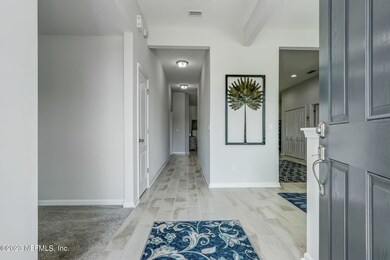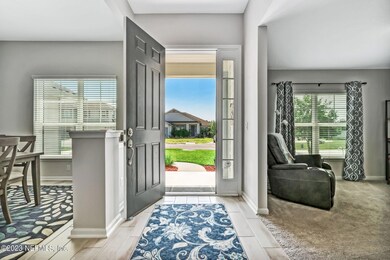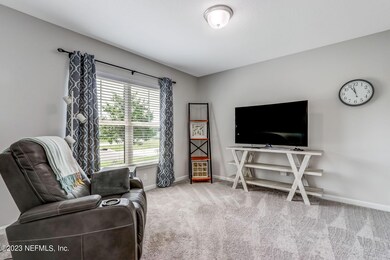
Highlights
- Traditional Architecture
- Screened Porch
- 2 Car Attached Garage
- Yulee Elementary School Rated A-
- Cul-De-Sac
- Walk-In Closet
About This Home
As of August 2023Immaculate three bedroom, two bath home located in the desirable Hideaway neighborgood. Home features include a formal dining area & flex room that is perfect for an office. Large kitchen includes an abundance of counter space & SS appliances. Wood-like tile flooring throughout the common areas and carpeting in bedrooms. The kitchen overlooks the living room with lots of natural light coming through the sliding door. The master boasts tray ceilings, custom built walk-in closet, double vanity & a large walk-in shower. Other features include a screened lanai overlooking the fenced backyard, perfect for children, pets & entertaining. Neighborhood offers a community pool, playground & easy access to shopping, schools, I95 & Amelia Island.
Last Agent to Sell the Property
WATSON REALTY CORP License #3471059 Listed on: 07/06/2023

Home Details
Home Type
- Single Family
Est. Annual Taxes
- $3,398
Year Built
- Built in 2020
Lot Details
- Cul-De-Sac
- Back Yard Fenced
HOA Fees
- $72 Monthly HOA Fees
Parking
- 2 Car Attached Garage
Home Design
- Traditional Architecture
- Wood Frame Construction
- Shingle Roof
Interior Spaces
- 2,042 Sq Ft Home
- 1-Story Property
- Entrance Foyer
- Screened Porch
- Fire and Smoke Detector
- Washer and Electric Dryer Hookup
Kitchen
- Breakfast Bar
- Electric Range
- Microwave
- Dishwasher
- Disposal
Flooring
- Carpet
- Tile
Bedrooms and Bathrooms
- 3 Bedrooms
- Split Bedroom Floorplan
- Walk-In Closet
- 2 Full Bathrooms
Outdoor Features
- Patio
Schools
- Yulee Elementary And Middle School
- Yulee High School
Utilities
- Central Heating and Cooling System
- Electric Water Heater
Listing and Financial Details
- Assessor Parcel Number 422N27437300700000
Community Details
Overview
- The Hideaway Subdivision
Recreation
- Community Playground
Ownership History
Purchase Details
Home Financials for this Owner
Home Financials are based on the most recent Mortgage that was taken out on this home.Purchase Details
Home Financials for this Owner
Home Financials are based on the most recent Mortgage that was taken out on this home.Purchase Details
Similar Homes in Yulee, FL
Home Values in the Area
Average Home Value in this Area
Purchase History
| Date | Type | Sale Price | Title Company |
|---|---|---|---|
| Warranty Deed | $398,000 | Cowford Title | |
| Warranty Deed | $292,900 | Attorney | |
| Warranty Deed | $48,000 | Attorney |
Mortgage History
| Date | Status | Loan Amount | Loan Type |
|---|---|---|---|
| Open | $310,000 | New Conventional | |
| Previous Owner | $234,320 | VA |
Property History
| Date | Event | Price | Change | Sq Ft Price |
|---|---|---|---|---|
| 12/17/2023 12/17/23 | Off Market | $398,000 | -- | -- |
| 08/11/2023 08/11/23 | Sold | $398,000 | 0.0% | $195 / Sq Ft |
| 07/20/2023 07/20/23 | Pending | -- | -- | -- |
| 07/07/2023 07/07/23 | For Sale | $398,000 | +35.9% | $195 / Sq Ft |
| 10/22/2020 10/22/20 | Sold | $292,900 | +2.6% | $142 / Sq Ft |
| 09/22/2020 09/22/20 | Pending | -- | -- | -- |
| 08/29/2020 08/29/20 | For Sale | $285,500 | -- | $138 / Sq Ft |
Tax History Compared to Growth
Tax History
| Year | Tax Paid | Tax Assessment Tax Assessment Total Assessment is a certain percentage of the fair market value that is determined by local assessors to be the total taxable value of land and additions on the property. | Land | Improvement |
|---|---|---|---|---|
| 2024 | $3,398 | $347,306 | $50,000 | $297,306 |
| 2023 | $3,398 | $257,800 | $0 | $0 |
| 2022 | $3,076 | $250,291 | $0 | $0 |
| 2021 | $3,105 | $243,001 | $35,000 | $208,001 |
| 2020 | $559 | $35,000 | $35,000 | $0 |
| 2019 | $565 | $35,000 | $35,000 | $0 |
| 2018 | $22 | $1,331 | $0 | $0 |
Agents Affiliated with this Home
-
KATRINA MOUGHTON

Seller's Agent in 2023
KATRINA MOUGHTON
WATSON REALTY CORP
(912) 227-1755
16 in this area
66 Total Sales
-
NON MLS
N
Buyer's Agent in 2023
NON MLS
NON MLS
-
9
Buyer's Agent in 2023
99999 99999
WATSON REALTY CORP
-
Larry Lanier
L
Seller's Agent in 2020
Larry Lanier
MONOGRAM REALTY, INC.
(904) 493-6903
174 in this area
779 Total Sales
Map
Source: realMLS (Northeast Florida Multiple Listing Service)
MLS Number: 1236004
APN: 42-2N-27-4373-0070-0000
- 86781 Lazy Lake Cir
- 86186 Tranquil Ct
- 86198 Tranquil Ct
- 86434 Moonlit Walk Cir
- 86425 Moonlit Walk Cir
- 86155 Vegas Blvd
- 86045 Harrahs Place
- 86003 Harrahs Place
- 850370 U S 17
- 86798 Hester Dr
- 86990 Mainline Rd
- 85051 Condor Ln
- 86311 Sand Hickory Trail
- 86472 Shortline Cir
- 86568 Shortline Cir
- 86654 Shortline Cir
- 86131 Red Holly Place
- 86123 Red Holly Place
- 86163 Venetian Ave
- 86051 Venetian Ave
