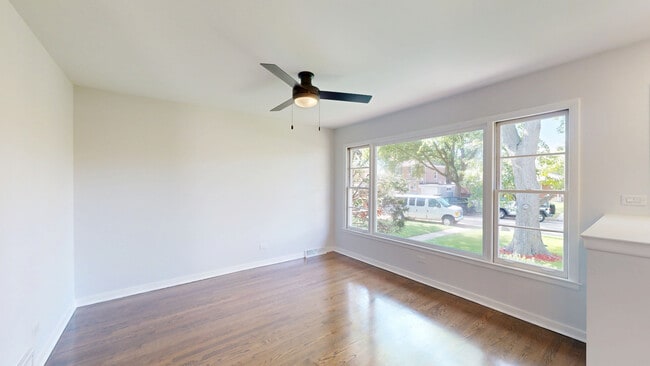
8655 Harms Rd Skokie, IL 60077
Southwest Skokie NeighborhoodEstimated payment $3,027/month
Highlights
- Hot Property
- Wood Flooring
- Laundry Room
- Madison Elementary School Rated A-
- Living Room
- 1-Story Property
About This Home
Welcome Home! Step into this thoughtfully updated 3-bedroom, 1-bathroom residence that perfectly blends modern upgrades with timeless charm. Impeccably remodeled throughout, this home features a newly renovated kitchen with sleek quartz countertops, stainless steel appliances, and a well-designed layout that maximizes space and function. The luxury bathroom showcases contemporary fixtures, a high soaker tub, and elegant gold-trim accents, creating a spa-like retreat. Beautifully refinished hardwood floors flow throughout, providing a warm and welcoming foundation for your new home. The partially finished basement offers a cozy fireplace, a large bay window that floods the space with natural light, and warm ambient lighting for relaxing evenings. You'll also find a dedicated office area with built-in storage, a new laundry area with brand-new washer and dryer, and additional storage space for everyday convenience. Enjoy peace of mind with major system upgrades, including new furnace and A/C, new water heater, updated plumbing and modernized electrical. Outside, both the front and back yards feature new sod, perfect for gardening or play. Entertaining is a breeze with outdoor electric hookups, a gas line for your BBQ. The 2-car garage adds practicality and convenience. Nestled in a charming neighborhood near expressways, public transportation, parks, shopping, and dining, and located within the Skokie-Morton Grove school district, this home offers an unbeatable blend of comfort, location, and style. Move-in ready and designed for modern living, this is the perfect place to call home.
Home Details
Home Type
- Single Family
Est. Annual Taxes
- $8,421
Year Built
- Built in 1966 | Remodeled in 2025
Lot Details
- Lot Dimensions are 25 x 125
Parking
- 2 Car Garage
- Parking Included in Price
Home Design
- Brick Exterior Construction
Interior Spaces
- 1-Story Property
- Family Room
- Living Room
- Dining Room
- Wood Flooring
- Basement Fills Entire Space Under The House
- Carbon Monoxide Detectors
Bedrooms and Bathrooms
- 3 Bedrooms
- 3 Potential Bedrooms
- 1 Full Bathroom
Laundry
- Laundry Room
- Sink Near Laundry
Utilities
- Central Air
- Heating System Uses Natural Gas
Map
Home Values in the Area
Average Home Value in this Area
Tax History
| Year | Tax Paid | Tax Assessment Tax Assessment Total Assessment is a certain percentage of the fair market value that is determined by local assessors to be the total taxable value of land and additions on the property. | Land | Improvement |
|---|---|---|---|---|
| 2024 | $8,421 | $27,000 | $4,191 | $22,809 |
| 2023 | $8,416 | $27,000 | $4,191 | $22,809 |
| 2022 | $8,416 | $27,000 | $4,191 | $22,809 |
| 2021 | $9,230 | $25,485 | $2,579 | $22,906 |
| 2020 | $9,164 | $25,485 | $2,579 | $22,906 |
| 2019 | $9,205 | $28,635 | $2,579 | $26,056 |
| 2018 | $8,391 | $23,438 | $2,337 | $21,101 |
| 2017 | $6,244 | $23,438 | $2,337 | $21,101 |
| 2016 | $7,942 | $23,438 | $2,337 | $21,101 |
| 2015 | $5,270 | $19,257 | $2,015 | $17,242 |
| 2014 | $5,185 | $19,257 | $2,015 | $17,242 |
| 2013 | $5,217 | $19,257 | $2,015 | $17,242 |
Property History
| Date | Event | Price | List to Sale | Price per Sq Ft |
|---|---|---|---|---|
| 09/22/2025 09/22/25 | For Sale | $439,900 | -- | -- |
Purchase History
| Date | Type | Sale Price | Title Company |
|---|---|---|---|
| Warranty Deed | $250,000 | None Listed On Document | |
| Deed | -- | None Listed On Document |
About the Listing Agent

Thomas Gibbons has been a leader in real estate sales since the beginning of his career as a Realtor in 2010. He opened a boutique brokerage in 2014 (FairGreen Real Estate) where he actively sells real estate and serves as the Managing Broker. His residential sales career has consistently earned him recognition by the Chicago Association of Realtors as a "Top Producer". His vast knowledge of Chicago's neighborhoods and nearby suburbs ("UrbanBurbs"), along with his experience with home design
Thomas' Other Listings
Source: Midwest Real Estate Data (MRED)
MLS Number: 12474342
APN: 10-21-110-002-0000
- 5309 Crain St
- 8541 Lotus Ave Unit 914
- 8708 Central Ave
- 8464 Gross Point Rd
- 5510 Lincoln Ave Unit B301
- 5510 Lincoln Ave Unit B101
- 5506 Lincoln Ave Unit A117
- 5506 Lincoln Ave Unit A216
- 8461 Gross Point Rd
- 5500 Lincoln Ave Unit 407W
- 5500 Lincoln Ave Unit 116E
- 5500 Lincoln Ave Unit 109W
- 5352 Greenwood St
- 5459 Suffield Ct
- 5501 Lincoln Ave Unit 203
- 5536 Greenwood St
- 8605 Laramie Ave
- 5247 Suffield Ct
- 8918 Parkside Ave
- 5109 Greenleaf St
- 8501 Lotus Ave
- 8818 Mango Ave
- 4950 Greenwood St Unit 3E
- 9016 Marmora Ave
- 8917 Bronx Ave
- 8146 Lincoln Ave
- 6028 Crain St Unit ID1237890P
- 4855 Elm St Unit 2E
- 4842 Elm St Unit 3
- 8640 Skokie Blvd Unit 306
- 8600 Skokie Blvd
- 8110 Lincoln Ave Unit 4B
- 5020 Church St Unit L
- 9103 Lamon Ave Unit 1
- 9115 Lamon Ave Unit 2N
- 8949 Skokie Blvd Unit 1
- 9225 Mason Ave
- 8000 Lincoln Ave
- 8255 Skokie Blvd Unit 404
- 8255 Skokie Blvd Unit 303





