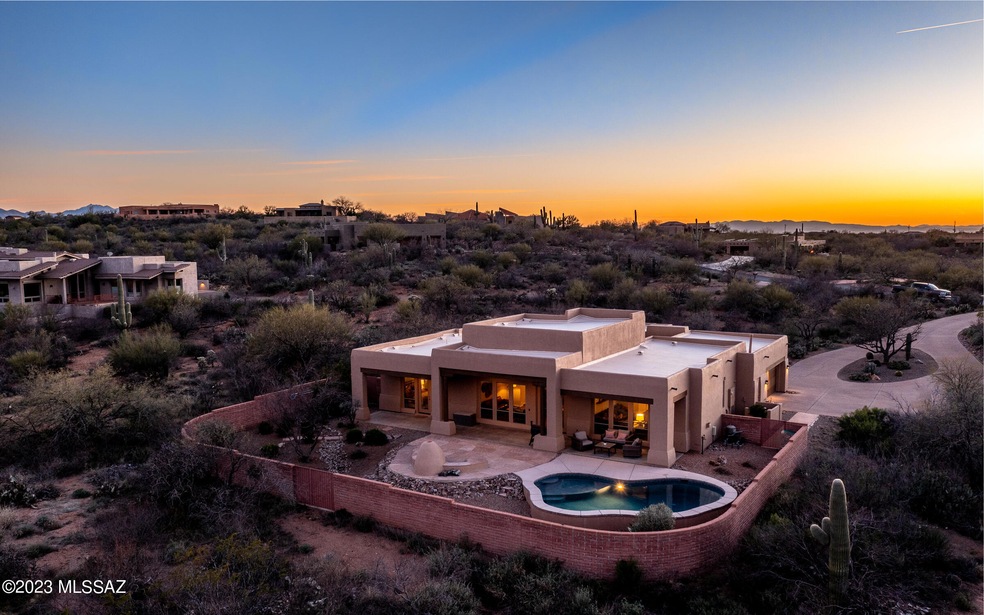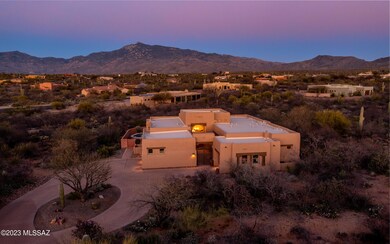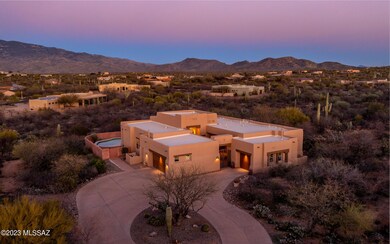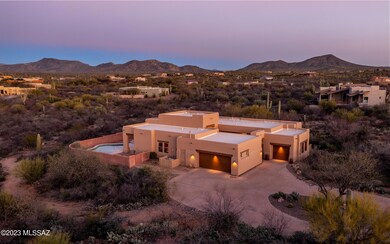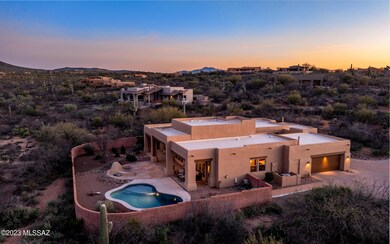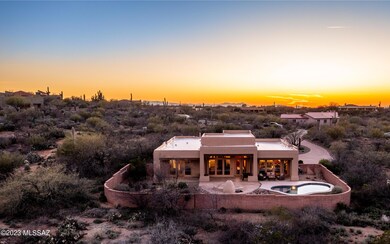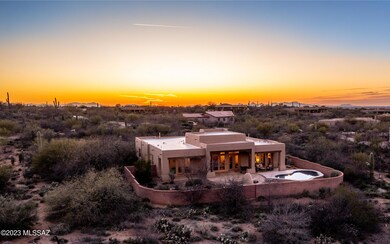
Highlights
- Community Stables
- Private Pool
- Panoramic View
- Ocotillo Ridge Elementary School Rated A
- 3 Car Garage
- Contemporary Architecture
About This Home
As of May 2023Owner is a Licensed Agent in the State of Arizona.. Beautiful 3 bed / 2.5 bath 2812 sq ft single story southwest contemporary home on 1.78 acres with gorgeous panoramic views of Rincon Peak and Mica Mountain. Separate living spaces with wet bar and updated kitchen (2022), all new pro style appliances (2022). Gas fireplace in the family room. Entire back of the home has gallery windows to take in the gorgeous views! Home boasts a split bedroom floor plan, all with walk-in closets. Perfect design for kids, multi-gen living or guests coming to swim in your new quartz bottom pool (2021)! Home has new washer/dryer (2022), exterior paint (2020), roof coat (2021). Stunning and private back yard with kiva fireplace and flagstone. Horse facilities available in subdivision. MUST SEE!
Last Agent to Sell the Property
Long Realty Brokerage Phone: 5204004802 Listed on: 02/09/2023

Home Details
Home Type
- Single Family
Est. Annual Taxes
- $6,036
Year Built
- Built in 2004
Lot Details
- 1.78 Acre Lot
- Lot Dimensions are 132x408x287x357
- Cul-De-Sac
- West Facing Home
- East or West Exposure
- Drip System Landscaping
- Native Plants
- Paved or Partially Paved Lot
- Landscaped with Trees
- Back and Front Yard
- Property is zoned Vail - SR2
HOA Fees
- $83 Monthly HOA Fees
Property Views
- Panoramic
- Mountain
- Desert
Home Design
- Contemporary Architecture
- Southwestern Architecture
- Frame With Stucco
- Built-Up Roof
Interior Spaces
- 2,812 Sq Ft Home
- 1-Story Property
- Wet Bar
- Entertainment System
- Built In Speakers
- Built-In Desk
- Vaulted Ceiling
- Ceiling Fan
- Wood Burning Fireplace
- Gas Fireplace
- Double Pane Windows
- Family Room with Fireplace
- 2 Fireplaces
- Living Room
- Dining Area
- Storage
Kitchen
- Breakfast Area or Nook
- Breakfast Bar
- Walk-In Pantry
- Gas Oven
- Gas Cooktop
- Recirculated Exhaust Fan
- Microwave
- ENERGY STAR Qualified Refrigerator
- ENERGY STAR Qualified Dishwasher
- Stainless Steel Appliances
- Kitchen Island
- Disposal
Flooring
- Laminate
- Ceramic Tile
Bedrooms and Bathrooms
- 3 Bedrooms
- Split Bedroom Floorplan
- Walk-In Closet
- Dual Vanity Sinks in Primary Bathroom
- Jettted Tub and Separate Shower in Primary Bathroom
- Bathtub with Shower
- Exhaust Fan In Bathroom
Laundry
- ENERGY STAR Qualified Dryer
- ENERGY STAR Qualified Washer
- Sink Near Laundry
Home Security
- Carbon Monoxide Detectors
- Fire and Smoke Detector
Parking
- 3 Car Garage
- Multiple Garages
- Garage Door Opener
- Circular Driveway
Accessible Home Design
- Accessible Hallway
- No Interior Steps
- Level Entry For Accessibility
Outdoor Features
- Private Pool
- Courtyard
- Covered Patio or Porch
- Fireplace in Patio
Schools
- Ocotillo Ridge Elementary School
- Old Vail Middle School
- Cienega High School
Utilities
- Forced Air Zoned Heating and Cooling System
- Heating System Uses Natural Gas
- Natural Gas Water Heater
- Water Softener
- Septic System
- High Speed Internet
- Phone Connected
- Cable TV Available
Community Details
Overview
- Association fees include common area maintenance, street maintenance
- $400 HOA Transfer Fee
- Coyote Creek Subdivision
- On-Site Maintenance
- The community has rules related to deed restrictions
Amenities
- Recreation Room
Recreation
- Tennis Courts
- Pickleball Courts
- Park
- Community Stables
- Jogging Path
- Hiking Trails
Ownership History
Purchase Details
Home Financials for this Owner
Home Financials are based on the most recent Mortgage that was taken out on this home.Purchase Details
Home Financials for this Owner
Home Financials are based on the most recent Mortgage that was taken out on this home.Purchase Details
Home Financials for this Owner
Home Financials are based on the most recent Mortgage that was taken out on this home.Purchase Details
Similar Homes in Vail, AZ
Home Values in the Area
Average Home Value in this Area
Purchase History
| Date | Type | Sale Price | Title Company |
|---|---|---|---|
| Warranty Deed | $809,900 | Signature Title Agency | |
| Warranty Deed | $585,000 | Long Title Agency Inc | |
| Special Warranty Deed | $480,000 | -- | |
| Cash Sale Deed | $126,000 | -- |
Mortgage History
| Date | Status | Loan Amount | Loan Type |
|---|---|---|---|
| Open | $809,900 | VA | |
| Previous Owner | $525,000 | New Conventional | |
| Previous Owner | $468,000 | New Conventional | |
| Previous Owner | $240,145 | New Conventional | |
| Previous Owner | $270,000 | New Conventional |
Property History
| Date | Event | Price | Change | Sq Ft Price |
|---|---|---|---|---|
| 05/31/2023 05/31/23 | Sold | $809,900 | 0.0% | $288 / Sq Ft |
| 05/26/2023 05/26/23 | Pending | -- | -- | -- |
| 03/28/2023 03/28/23 | Price Changed | $809,900 | -1.8% | $288 / Sq Ft |
| 02/18/2023 02/18/23 | Price Changed | $825,000 | +3.1% | $293 / Sq Ft |
| 02/16/2023 02/16/23 | For Sale | $800,000 | +36.8% | $284 / Sq Ft |
| 03/17/2021 03/17/21 | Sold | $585,000 | 0.0% | $208 / Sq Ft |
| 02/15/2021 02/15/21 | Pending | -- | -- | -- |
| 11/24/2020 11/24/20 | For Sale | $585,000 | -- | $208 / Sq Ft |
Tax History Compared to Growth
Tax History
| Year | Tax Paid | Tax Assessment Tax Assessment Total Assessment is a certain percentage of the fair market value that is determined by local assessors to be the total taxable value of land and additions on the property. | Land | Improvement |
|---|---|---|---|---|
| 2025 | $6,522 | $46,693 | -- | -- |
| 2024 | $6,522 | $44,470 | -- | -- |
| 2023 | $6,036 | $42,352 | $0 | $0 |
| 2022 | $6,036 | $40,335 | $0 | $0 |
| 2021 | $6,137 | $36,585 | $0 | $0 |
| 2020 | $5,890 | $36,585 | $0 | $0 |
| 2019 | $5,816 | $37,618 | $0 | $0 |
| 2018 | $5,423 | $31,604 | $0 | $0 |
| 2017 | $5,270 | $31,604 | $0 | $0 |
| 2016 | $5,218 | $31,740 | $0 | $0 |
| 2015 | $5,180 | $30,829 | $0 | $0 |
Agents Affiliated with this Home
-
Lori Mares

Seller's Agent in 2023
Lori Mares
Long Realty
(520) 918-5808
7 in this area
286 Total Sales
-
Marcia Wong
M
Buyer's Agent in 2023
Marcia Wong
Long Realty
(520) 299-2201
1 in this area
45 Total Sales
-
Tom Peckham

Seller's Agent in 2021
Tom Peckham
Long Realty
(520) 990-3903
1 in this area
122 Total Sales
-
Autumn Cunningham

Buyer's Agent in 2021
Autumn Cunningham
Long Realty
(520) 354-8654
4 in this area
30 Total Sales
Map
Source: MLS of Southern Arizona
MLS Number: 22303159
APN: 205-75-1130
- 15159 E Two Bar Z Ranch Place
- 15360 E Tumbling L Ranch Place Unit L-116
- 15325 E Tumbling L Ranch Place
- 15325 E Tumbling L Ranch Place Unit 120
- 15503 E Hat Creek Ranch Place
- 4547 Plan at Coyote Creek
- 4334 Plan at Coyote Creek
- 3811 Plan at Coyote Creek
- 3583 Plan at Coyote Creek
- 3541 Plan at Coyote Creek
- 3512 Plan at Coyote Creek
- 3340 Plan at Coyote Creek
- 3292 Plan at Coyote Creek
- 3270 Plan at Coyote Creek
- 3146 Plan at Coyote Creek
- 3052 Plan at Coyote Creek
- 2992 Plan at Coyote Creek
- 2894 Plan at Coyote Creek
- 2757 Plan at Coyote Creek
- 2727 Plan at Coyote Creek
