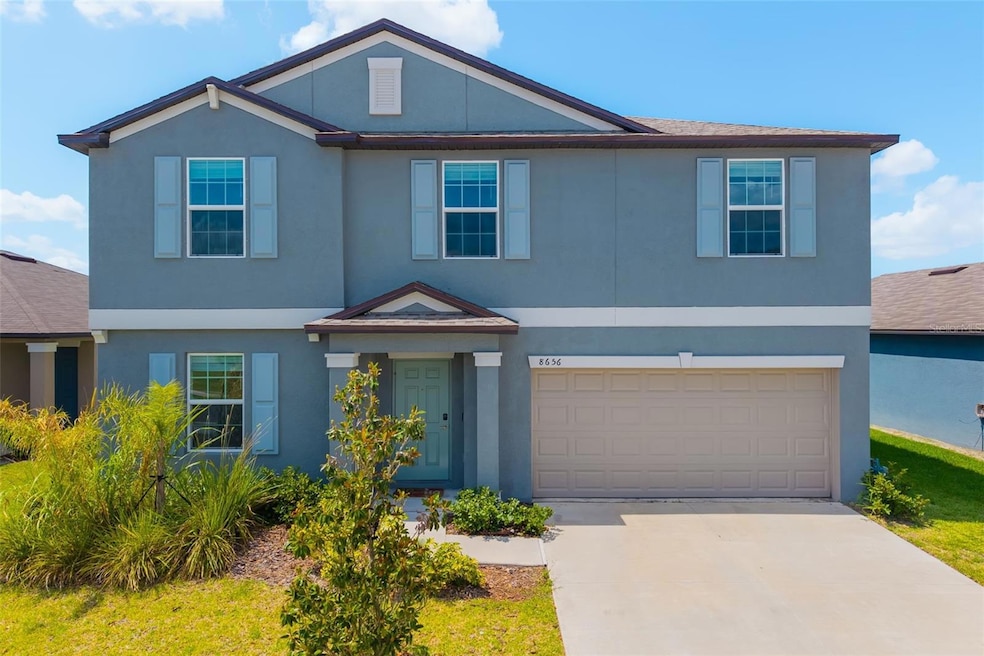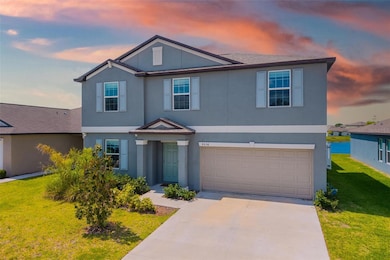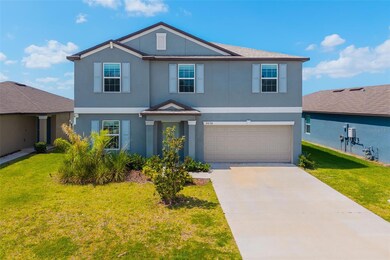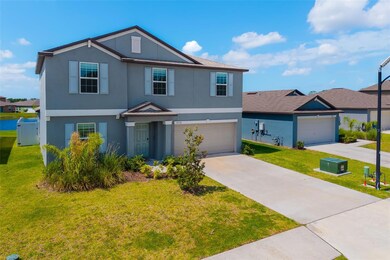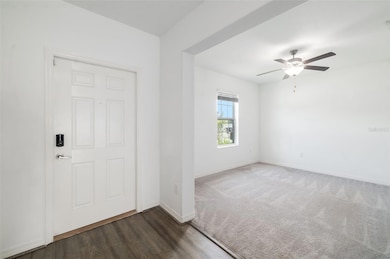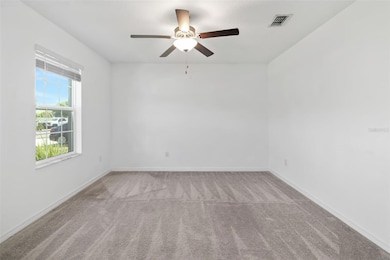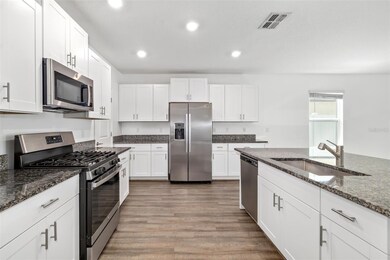
8656 40th Cir E Palmetto, FL 34221
Estimated payment $2,737/month
Highlights
- Pond View
- Main Floor Primary Bedroom
- Den
- Open Floorplan
- Loft
- Hurricane or Storm Shutters
About This Home
One or more photo(s) has been virtually staged. SELLER VERY MOTIVATED! MAKE AN OFFER! THE LOWEST PRICED FOR THIS SIZE HOME!! Come see this beautiful MOVE-IN ready, 5 bedrooms, 2.5 bathrooms, PLUS DEN/OFFICE FLEX ROOM DOWNSTAIRS, PLUS A LOFT UPSTAIRS, 2 car garage, almost 3,000sqft home with a FENCED IN backyard with a POND VIEW!! Open floor plan. Entering the home, the Flex room is downstairs perfect for an office/den/playroom etc. The open spacious kitchen has granite countertops, walk-in spacious pantry, white cabinets with a large kitchen island and a lot of counter space! It's perfect for family gatherings and a chef's dream. Looking over the island into the oversized living area. Huge master bedroom with en suite bathroom with dual sinks, stand in shower and HUGE WALK IN CLOSET! Also downstairs there is a half bath and walk-in laundry room. LVP waterproof flooring throughout the living areas, tile in the laundry room and bathrooms, and carpet in bedrooms and throughout the upstairs. Upstairs, a spacious loft, 4 bedrooms and a bathroom to share. Granite countertops throughout, Epoxy flooring in the garage, NEW ROOF (MARCH 2025). The backyard has an extended paver lanai, vinyl fenced in, overlooking the beautiful pond. The backyard has plenty of space to build your dream pool! This home comes with HURRICANE SHUTTERS, IRRIGATION SYSTEM. NO FLOOD ZONE, NO CDD, VERY LOW MONTHLY HOA. Conveniently located near I-75 and US-41, this home provides easy access to Bradenton, Sarasota, St. Pete, and Tampa, with Anna Maria Island's pristine beaches just a 30-minute drive away. Ellenton Outlet Mall and UTC shopping areas just a short drive away. Don't miss this opportunity to live the Florida lifestyle you've always dreamed of! Schedule your showing today!
Listing Agent
BETTER HOMES AND GARDENS REAL ESTATE ATCHLEY PROPE Brokerage Phone: 941-556-9100 License #3354007 Listed on: 05/31/2025

Home Details
Home Type
- Single Family
Est. Annual Taxes
- $4,774
Year Built
- Built in 2023
Lot Details
- 5,998 Sq Ft Lot
- North Facing Home
- Vinyl Fence
- Irrigation Equipment
- Property is zoned PD-R
HOA Fees
- $82 Monthly HOA Fees
Parking
- 2 Car Attached Garage
- Garage Door Opener
- Driveway
Home Design
- Bi-Level Home
- Slab Foundation
- Shingle Roof
- Block Exterior
- Stucco
Interior Spaces
- 2,909 Sq Ft Home
- Open Floorplan
- Ceiling Fan
- Blinds
- Sliding Doors
- Combination Dining and Living Room
- Den
- Loft
- Pond Views
- Hurricane or Storm Shutters
Kitchen
- Convection Oven
- Range
- Microwave
- Dishwasher
Flooring
- Carpet
- Tile
- Luxury Vinyl Tile
Bedrooms and Bathrooms
- 5 Bedrooms
- Primary Bedroom on Main
- Walk-In Closet
Laundry
- Laundry Room
- Dryer
- Washer
Outdoor Features
- Patio
Schools
- James Tillman Elementary School
- Buffalo Creek Middle School
- Palmetto High School
Utilities
- Central Air
- Heating System Uses Natural Gas
- Natural Gas Connected
- High Speed Internet
- Cable TV Available
Community Details
- Pravela Community Association, Phone Number (813) 993-4000
- Visit Association Website
- Pravela Subdivision
Listing and Financial Details
- Visit Down Payment Resource Website
- Tax Lot 134
- Assessor Parcel Number 644516859
Map
Home Values in the Area
Average Home Value in this Area
Tax History
| Year | Tax Paid | Tax Assessment Tax Assessment Total Assessment is a certain percentage of the fair market value that is determined by local assessors to be the total taxable value of land and additions on the property. | Land | Improvement |
|---|---|---|---|---|
| 2025 | $986 | $335,790 | $55,250 | $280,540 |
| 2024 | $986 | $338,624 | $55,250 | $283,374 |
| 2023 | $986 | $55,250 | $55,250 | $0 |
| 2022 | $447 | $16,841 | $16,841 | $0 |
Property History
| Date | Event | Price | Change | Sq Ft Price |
|---|---|---|---|---|
| 08/28/2025 08/28/25 | Price Changed | $414,999 | -1.2% | $143 / Sq Ft |
| 08/11/2025 08/11/25 | Price Changed | $419,999 | -0.8% | $144 / Sq Ft |
| 07/28/2025 07/28/25 | Price Changed | $423,500 | -1.5% | $146 / Sq Ft |
| 07/02/2025 07/02/25 | Price Changed | $429,900 | -2.3% | $148 / Sq Ft |
| 06/24/2025 06/24/25 | Price Changed | $439,900 | -1.1% | $151 / Sq Ft |
| 06/18/2025 06/18/25 | Price Changed | $445,000 | -1.1% | $153 / Sq Ft |
| 05/31/2025 05/31/25 | For Sale | $450,000 | -- | $155 / Sq Ft |
Purchase History
| Date | Type | Sale Price | Title Company |
|---|---|---|---|
| Special Warranty Deed | $397,500 | Lennar Title |
Mortgage History
| Date | Status | Loan Amount | Loan Type |
|---|---|---|---|
| Open | $357,732 | New Conventional |
Similar Homes in Palmetto, FL
Source: Stellar MLS
MLS Number: A4653680
APN: 6445-1685-9
- 4015 86th St E
- 4125 89th St E
- 4106 81st St E
- 9007 49th Ave E
- 9510 36th Ave E
- Plan 2107 Modeled at Heron Glen
- Plan 2544 at Heron Glen
- Plan 1637 Modeled at Heron Glen
- Plan 1908 at Heron Glen
- Plan 1346 at Heron Glen
- Plan 2385 at Heron Glen
- Plan 1511 at Heron Glen
- 9103 34th Ave E
- 9620 36th Ave E
- 8906 31st Ave E
- 9774 Highland Park Place
- 9708 Highland Park Place
- 4607 Los Robles Ct
- 9229 52nd Ave E
- 9003 30th Ave E
- 8602 41st Ave E
- 8538 41st Ave E
- 8514 41st Ave E
- 8629 40th Cir E
- 8633 40th Cir E
- 4132 84th Ct E
- 8612 37th Terrace E
- 4214 84th Ct E
- 4015 84th Ct E
- 4222 84th Ct E
- 3401 99th St E
- 9650 52nd Ave E
- 9650 52nd Ave E Unit 1-214.1406387
- 9650 52nd Ave E Unit 1-205.1407527
- 9650 52nd Ave E Unit 1-102.1407522
- 9650 52nd Ave E Unit 2-209.1407534
- 9650 52nd Ave E Unit 1-402.1407521
- 9650 52nd Ave E Unit 2-103.1407526
- 9650 52nd Ave E Unit 1-311.1407530
- 9650 52nd Ave E Unit 2-210.1407532
