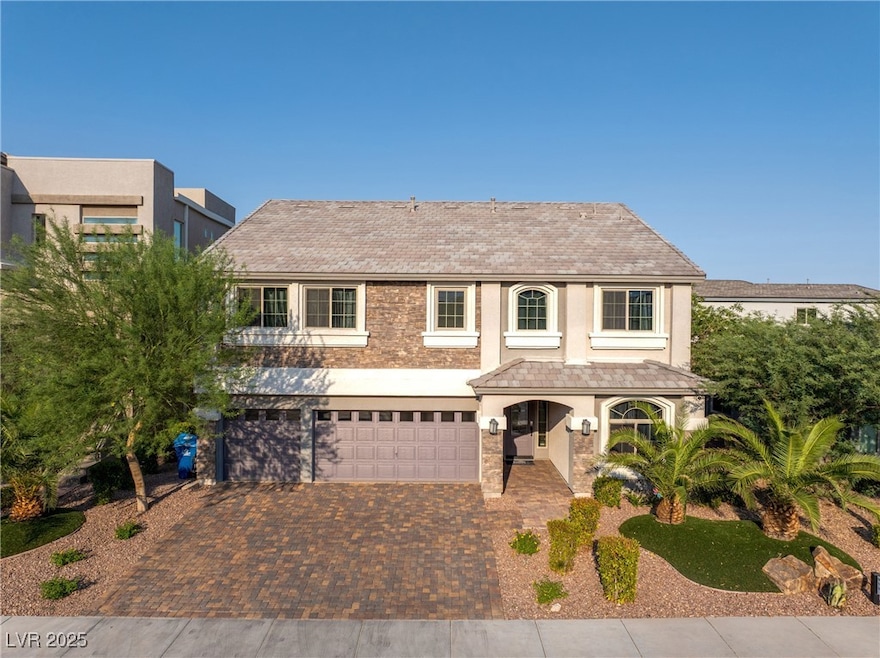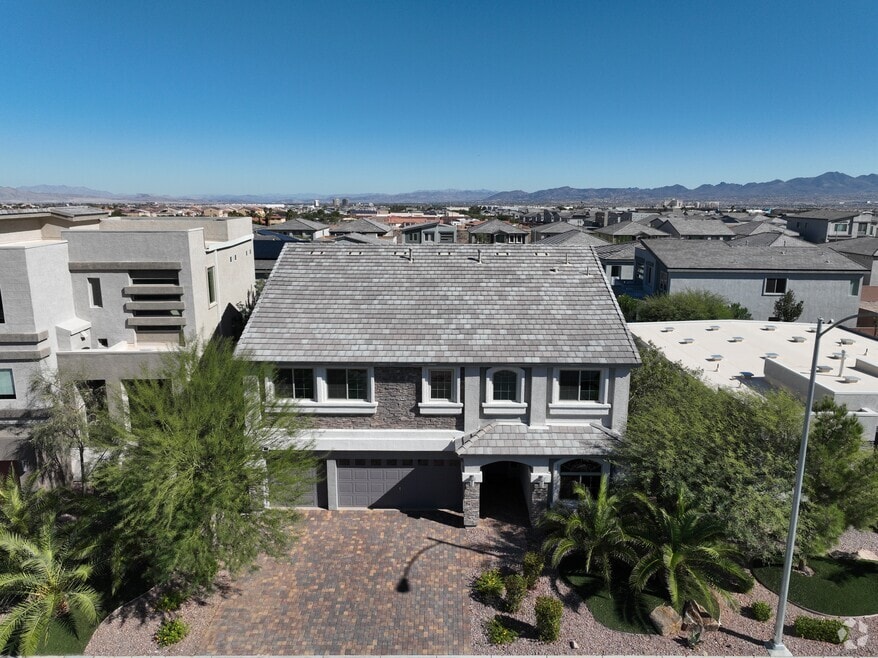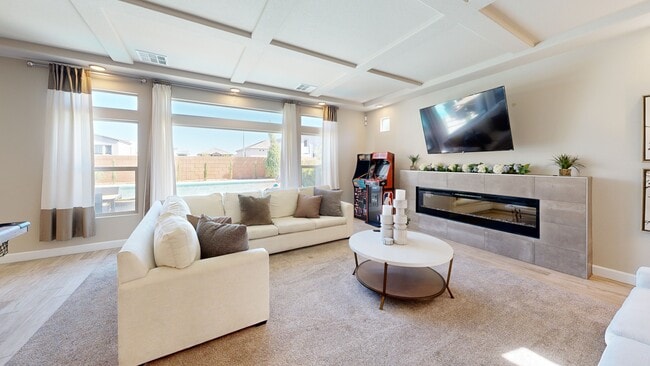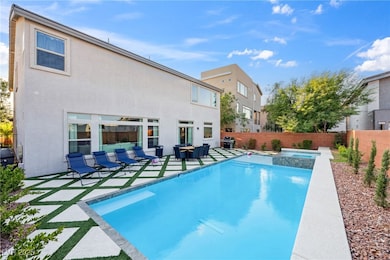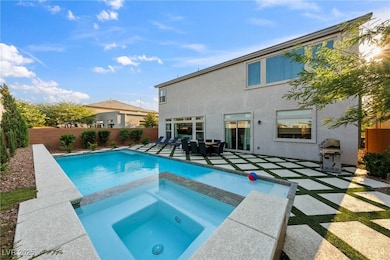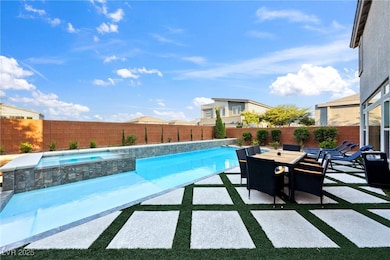
$599,000
- 5 Beds
- 3.5 Baths
- 2,873 Sq Ft
- 5690 Spring Trellis St
- Las Vegas, NV
Priced to sell! This turnkey home in a sold out community saves you thousands with a completed low-maintenance turf backyard, an additional bedroom, and all furnishings included. The builder's warranty is transferable! Its versatile Next Gen layout is perfect for multi-generational living or income potential. The private ground floor offers a full bedroom suite w/ walk-in closet and game room,
Hong Xi Su Engel & Volkers Las Vegas
