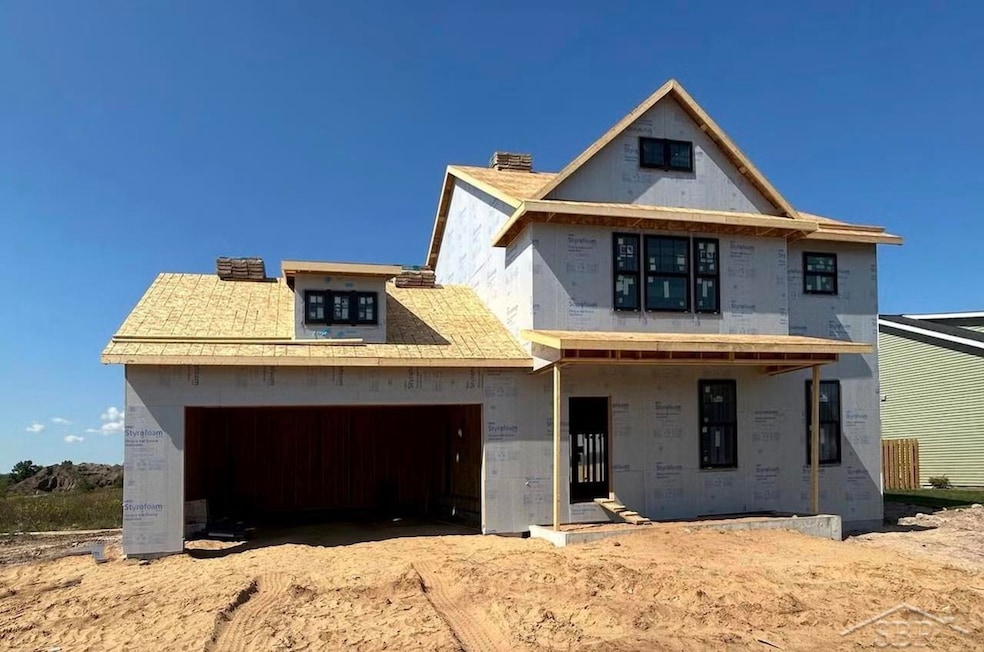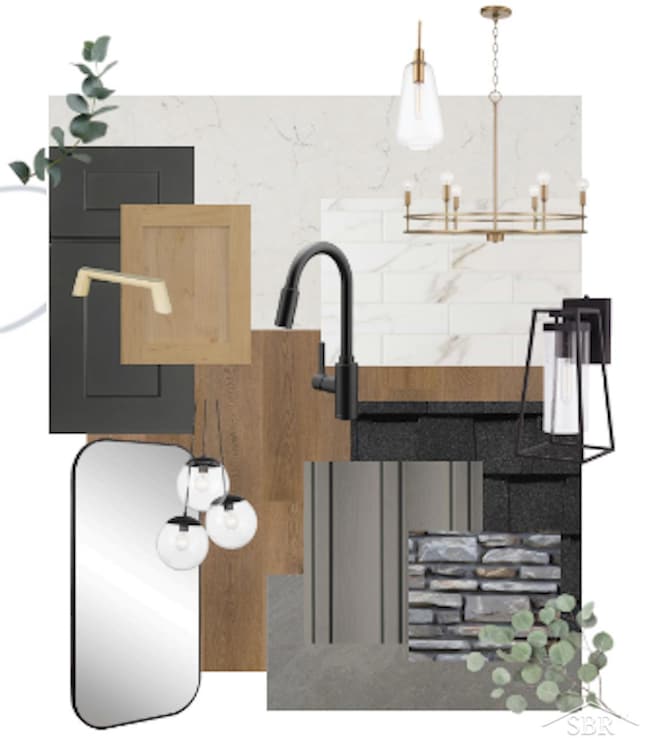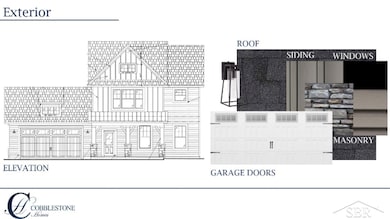8657 Foxtail Trail Freeland, MI 48623
Freeland NeighborhoodEstimated payment $2,748/month
Highlights
- New Construction
- Farmhouse Style Home
- Porch
- Blair Oaks Elementary School Rated A
- Great Room
- 2 Car Attached Garage
About This Home
Exceptional new construction by the highly sought-after Cobblestone Homes. This 1,809 sq. ft., 3-bedroom, 2.5-bath craftsman home showcases modern design and thoughtful details. The main floor features a stunning kitchen with dual-color cabinetry and quartz countertops, which opens to a living room highlighted by two handcrafted oak beams and a beautiful fireplace. A great rear covered porch extends your living space outdoors. Upstairs, all three bedrooms include walk-in closets, and you'll find the convenience of a second-floor laundry room. The exterior makes a statement with its bold stone columns, castle stone siding, and striking Andersen black-framed windows. Built beyond Energy Star standards with Cobblestone's premium insulation package, this home offers superior comfort and efficiency.
Home Details
Home Type
- Single Family
Est. Annual Taxes
- $117
Year Built
- Built in 2025 | New Construction
Lot Details
- 10,019 Sq Ft Lot
- Lot Dimensions are 80 x 130
- Sprinkler System
Parking
- 2 Car Attached Garage
Home Design
- Farmhouse Style Home
- Poured Concrete
- Stone Siding
- Vinyl Siding
- Radon Mitigation System
- Asphalt
Interior Spaces
- 1,809 Sq Ft Home
- 2-Story Property
- Ceiling Fan
- Electric Fireplace
- Great Room
Kitchen
- Oven or Range
- Microwave
- Dishwasher
- Disposal
Flooring
- Carpet
- Laminate
Bedrooms and Bathrooms
- 3 Bedrooms
- Walk-In Closet
Laundry
- Laundry Room
- Laundry on upper level
Unfinished Basement
- Sump Pump
- Basement Window Egress
Eco-Friendly Details
- Air Cleaner
Outdoor Features
- Patio
- Porch
Utilities
- Forced Air Heating and Cooling System
- Heating System Uses Natural Gas
- Gas Water Heater
Community Details
- Pine Meadows Subdivision
Listing and Financial Details
- Assessor Parcel Number 29-13-3-16-2001-057
Map
Home Values in the Area
Average Home Value in this Area
Tax History
| Year | Tax Paid | Tax Assessment Tax Assessment Total Assessment is a certain percentage of the fair market value that is determined by local assessors to be the total taxable value of land and additions on the property. | Land | Improvement |
|---|---|---|---|---|
| 2025 | $117 | $18,200 | $0 | $0 |
| 2024 | $12 | $17,200 | $0 | $0 |
| 2023 | $12 | $16,900 | $0 | $0 |
| 2022 | $101 | $19,000 | $0 | $0 |
Property History
| Date | Event | Price | List to Sale | Price per Sq Ft |
|---|---|---|---|---|
| 11/20/2025 11/20/25 | For Sale | $519,400 | -- | $287 / Sq Ft |
Source: Michigan Multiple Listing Service
MLS Number: 50194718
APN: 29133162001057
- 0 Foxtail Trail Unit 50182332
- 10450 Laurel Woods Place
- V/L Elly Ln
- 8599 Ashland Place
- 8884 Copper Ct
- 10585 Prairie View Ct
- 5 Willow Point Dr
- 8421 Waxwing Dr
- 10224 Sarle Rd
- 335 Third St
- 8231 Midland Rd
- 10190 Dove Dr
- 160 N 4th St
- 9924 Garner Ln
- 10123 Hawk Dr
- 9100 Brook Hollow Ln
- 315 S 2nd St
- 8040 Creston Dr
- 1040 Wheelock St
- 7724 Hillbridge Dr
- 8364 Nuthatch Dr
- 11755 E Tittabawassee Rd
- 5524 S 9 Mile Rd
- 2311 James Rd
- 4949 Garfield Rd
- 705 E Midland St
- 400 Alpine Way
- 321 Willow St
- 2798 W North Union Rd
- 2752 W North Union Rd Unit 62
- 4605 E Patrick Rd Unit 4605 E Patrick
- 4413 E Patrick Rd
- 1312 Illinois Dr
- 837 Waldo Ave
- 2514-2524 Bay City Rd
- 3860 Todd St
- 1601 Jay St
- 1417 Springfield Rd
- 6710 Shady Pine Ln
- 2211 Eastlawn Dr



