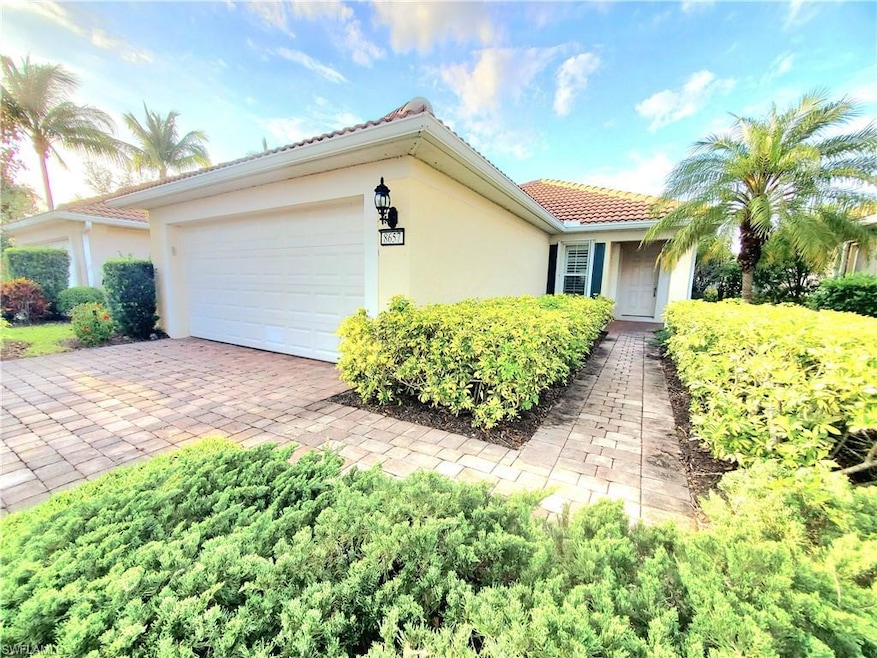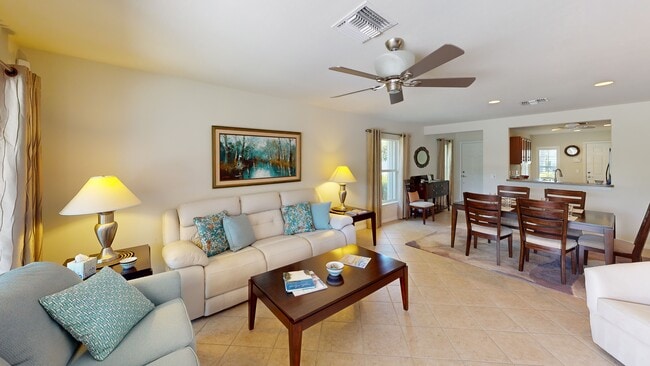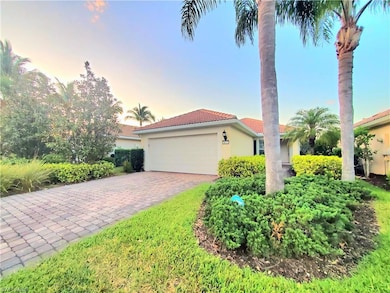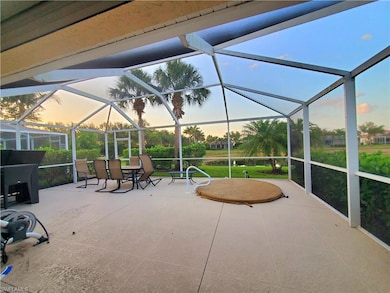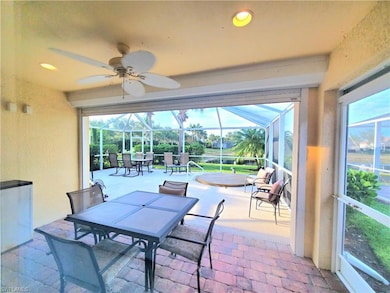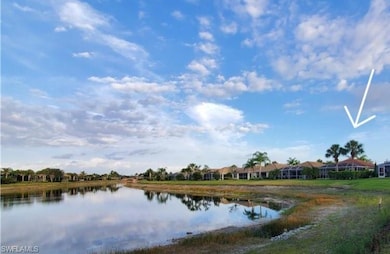
8657 Querce Ct Naples, FL 34114
Estimated payment $3,533/month
Highlights
- Lake Front
- Lap Pool
- Clubhouse
- Gated with Attendant
- Private Membership Available
- Pond
About This Home
You're invited to relax and indulge in a world of fun and leisure with Vacation-Inspired Amenities.
Rare price for a Single Family dream home, where an ultimate Resort lifestyle and outdoor living meets modern luxury. The oversized expansive screened lanai with an in-ground Spa, long water views and spectacular sunsets, is a true showstopper—perfect for hosting unforgettable gatherings or simply soaking in the beautiful Florida sunshine. Electric shutters and under roof area allows for easy closing and securing when away. Inside, the open floor plan is enhanced by the optional upgrade of high volume ceilings, adorned by Plantation shutters, and easy close acordian shutters outside on all windows. New AC Oct 2022. Lots of storage space, huge walkin closet in the primary bedroom, 2 more in hallway, pull out drawers in the pantry. The 3rd bedroom features a murphy bed and gorgeous built in cabinets and desk make this a perfect guest bedroom or office and ideal work from home. Eat-in kitchen has sleek finishes that blend style and functionality. Furniture can be included if desired and every room feels crisp, clean, and move-in ready. Low fees and easy living with lawn maintained for you. Community Winner Awards multiple years. Kayak in lakes, bike or walk trails meandering through miles of Venetian bridges over lakes and lush landscaping all leading to the Town Center. Full time activity director makes it easy to know neighbors, keep active, have fun. Resort-style pool, lap pool, Fitness gym, lit Tennis and popular pickleball courts. Security, 24-hour guard gate. Renowned Blue Zone community. Pet friendly. Unique with its own post office, gas station, bank, salon, car wash, dining and bar. New shopping and Medical centers minutes away add convenience. Easy access to beaches, dining, art, theatre, and I-75. This home is an entertainer’s delight and a serene retreat—all in one. Perfect for full, part time or rent for investment.
Listing Agent
Premiere Plus Realty Company License #NAPLES-249518034 Listed on: 05/19/2025

Home Details
Home Type
- Single Family
Est. Annual Taxes
- $3,595
Year Built
- Built in 2010
Lot Details
- 5,227 Sq Ft Lot
- Lot Dimensions: 40
- Lake Front
- Northeast Facing Home
- Gated Home
- Privacy Fence
- Sprinkler System
HOA Fees
- $460 Monthly HOA Fees
Parking
- 2 Car Attached Garage
- Automatic Garage Door Opener
- 2 Parking Garage Spaces
- Deeded Parking
- Secure Parking
Home Design
- Entry on the 1st floor
- Concrete Block With Brick
- Stucco
- Tile
Interior Spaces
- 1,415 Sq Ft Home
- 1-Story Property
- Furniture Can Be Negotiated
- Ceiling Fan
- Corner Fireplace
- Electric Shutters
- Double Hung Windows
- Sliding Windows
- Great Room
- Combination Dining and Living Room
- Home Office
- Screened Porch
- Lake Views
Kitchen
- Eat-In Kitchen
- Breakfast Bar
- Self-Cleaning Oven
- Range
- Microwave
- Dishwasher
- Disposal
Flooring
- Carpet
- Tile
Bedrooms and Bathrooms
- 3 Bedrooms
- Split Bedroom Floorplan
- Built-In Bedroom Cabinets
- Walk-In Closet
- 2 Full Bathrooms
- Dual Sinks
- Shower Only
Laundry
- Laundry Room
- Dryer
- Washer
Home Security
- Security System Owned
- High Impact Windows
- High Impact Door
Pool
- Lap Pool
- Heated Spa
- In Ground Spa
- Room in yard for a pool
Outdoor Features
- Pond
- Water Fountains
- Outdoor Gas Grill
Utilities
- Central Heating and Cooling System
- Underground Utilities
- High Speed Internet
- Cable TV Available
Listing and Financial Details
- Assessor Parcel Number 79904158128
Community Details
Overview
- $1,310 Secondary HOA Transfer Fee
- Private Membership Available
- Verona Walk Community
Amenities
- Community Barbecue Grill
- Restaurant
- Beauty Salon
- Clubhouse
- Billiard Room
- Community Library
Recreation
- Tennis Courts
- Community Basketball Court
- Pickleball Courts
- Bocce Ball Court
- Community Playground
- Exercise Course
- Community Pool
- Bike Trail
Security
- Gated with Attendant
Map
Home Values in the Area
Average Home Value in this Area
Tax History
| Year | Tax Paid | Tax Assessment Tax Assessment Total Assessment is a certain percentage of the fair market value that is determined by local assessors to be the total taxable value of land and additions on the property. | Land | Improvement |
|---|---|---|---|---|
| 2025 | $3,595 | $425,879 | $219,542 | $206,337 |
| 2024 | $3,487 | $296,996 | -- | -- |
| 2023 | $3,487 | $288,346 | $0 | $0 |
| 2022 | $3,536 | $279,948 | $0 | $0 |
| 2021 | $3,554 | $271,794 | $74,880 | $196,914 |
| 2020 | $2,903 | $216,944 | $0 | $0 |
| 2019 | $2,858 | $212,066 | $0 | $0 |
| 2018 | $2,805 | $208,112 | $0 | $0 |
| 2017 | $2,861 | $203,832 | $0 | $0 |
| 2016 | $2,805 | $199,640 | $0 | $0 |
| 2015 | $2,818 | $198,252 | $0 | $0 |
| 2014 | $2,815 | $146,679 | $0 | $0 |
Property History
| Date | Event | Price | Change | Sq Ft Price |
|---|---|---|---|---|
| 05/18/2025 05/18/25 | For Sale | $525,000 | +57.2% | $371 / Sq Ft |
| 09/03/2020 09/03/20 | Sold | $334,000 | -1.5% | $240 / Sq Ft |
| 08/04/2020 08/04/20 | Pending | -- | -- | -- |
| 08/03/2020 08/03/20 | For Sale | $339,000 | -- | $244 / Sq Ft |
Purchase History
| Date | Type | Sale Price | Title Company |
|---|---|---|---|
| Deed | -- | -- | |
| Warranty Deed | $334,000 | Attorney | |
| Interfamily Deed Transfer | -- | Attorney | |
| Warranty Deed | $205,150 | Pgp Title |
About the Listing Agent

Nancy has been licensed since 1983 in Mass, in addition to Florida. Nancy is full-time, dedicated to helping you buy or sell a home. Experienced in Residential sales, Tax Deferred 1031 Exchanges, New Construction, First-Time Buyers to Luxury Homes, and Rentals. Nancy is technology savvy, as her prior career was as Director of Systems Development at a prominent financial firm leading teams in MA, RI, NH, TX, and Canada. Nancy's experience in finance, contracts, negotiation, and marketing is
Nancy's Other Listings
Source: Naples Area Board of REALTORS®
MLS Number: 225042473
APN: 79904158128
- 8941 Malibu St Unit 105
- 8945 Malibu St Unit 204
- 8945 Malibu St Unit 206
- 8949 Malibu St Unit 303
- 8949 Malibu St Unit 302
- 8957 Malibu St Unit 502
- 8749 Querce Ct
- 8075 Tiger Cove Unit 1711
- 7267 Salerno Ct
- 8975 Malibu St Unit 1304
- 8978 Malibu St Unit 1502
- 8650 Palermo Ct
- 8015 Tiger Cove Unit 204
- 8681 Erice Ct
- 8687 Genova Ct
- 8689 Querce Ct
- 8073 Panther Trail Unit 1404
- 8065 Tiger Cove Unit 1604
- 7259 Salerno Ct
- 7243 Salerno Ct
- 7294 Salerno Ct
- 8085 Celeste Dr Unit 812
- 7310 Salerno Ct
- 8095 Celeste Dr Unit 715
- 8685 Erice Ct
- 8677 Erice Ct
- 8986 Cambria Cir Unit 22
- 8125 Celeste Dr Unit 5216
- 8125 Celeste Dr Unit 5113
- 8135 Celeste Dr Unit 4218
- 7221 Bellini Way
- 8738 Ferrara Ct
- 8485 Deimille Ct
- 7114 Marconi Ct
- 8036 Belmont Ct Unit ID1073497P
