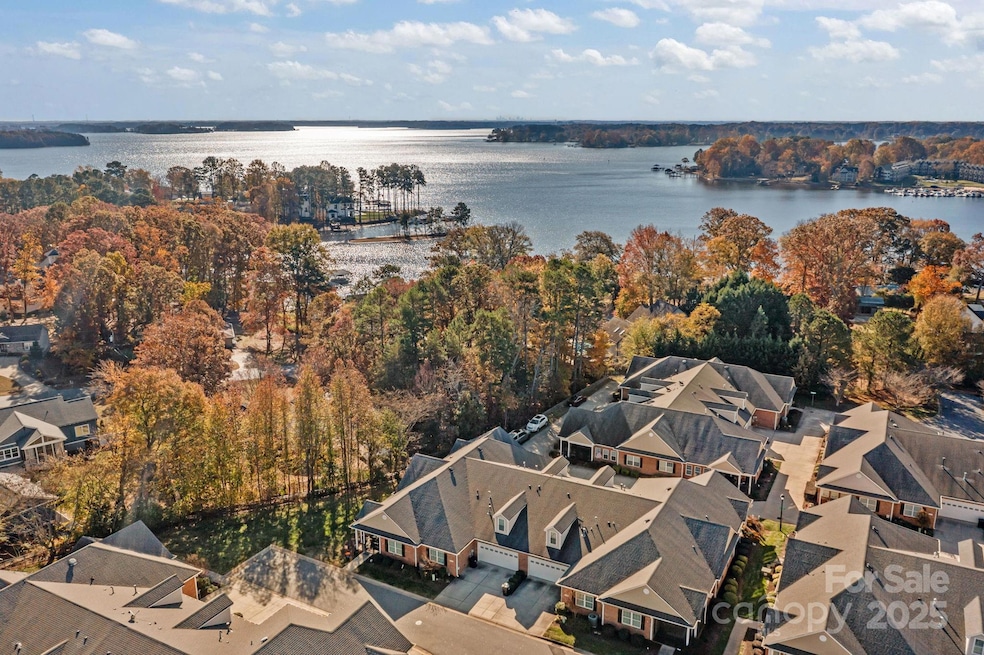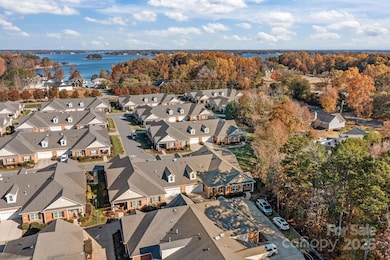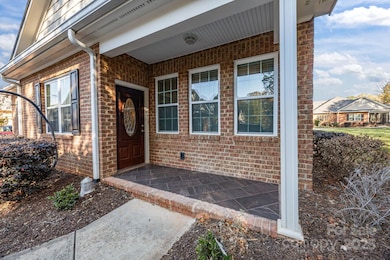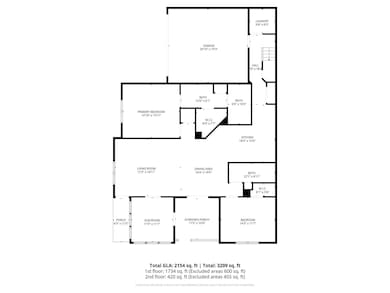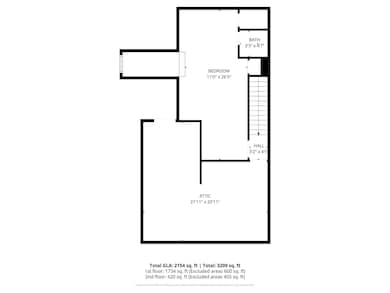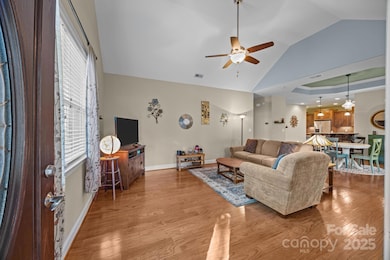
8657 Sonata Ct Denver, NC 28037
Estimated payment $2,791/month
Highlights
- Popular Property
- RV or Boat Storage in Community
- Clubhouse
- Active Adult
- Open Floorplan
- Wood Flooring
About This Home
Welcome home to effortless living in 3 Cherry Way! Step into this beautifully designed home where comfort meets sophistication. From the moment you walk through the door, the open floor plan and soaring ceilings create a sense of space and ease, perfect for gathering with friends or simply enjoying quiet mornings at home. The spacious living room flows seamlessly into the dining area, accented by a tray ceiling that adds a touch of elegance. Double French doors off of the dining area open to a screened porch where you can take in the peaceful view of the tree line from this perimeter lot. The kitchen is both stunning and functional, featuring rich wood cabinetry, gleaming granite countertops, stainless steel appliances, tile backsplash, and thoughtful details like under and over cabinet lighting. A convenient breakfast bar invites conversation while you cook, and the large pantry ensures everything has its place. Just off the living room, the bright sunroom offers endless possibilities such as a cozy reading nook, home office, or peaceful workout space surrounded by natural light. The primary suite is a true retreat, showcasing a triple tray ceiling, spa-like ensuite with a curbless oversized shower, dual vanities with extended counter space, and generous storage including a walk-in closet and linen closet. On the opposite side of the main level, you’ll find a second bedroom filled with natural light and a walk-in closet, along with a nearby full bath for guests. Upstairs, is a versatile third bedroom or bonus space with a walk-in closet, half bath, and easy access to expansive walk-in attic storage that is ideal for hobbies or seasonal décor. Life here is about connection and convenience. The community offers a welcoming clubhouse, pickleball court, an outdoor pool, and a covered picnic area. Whether you prefer peaceful mornings on your porch or joining neighbors for an activity, you’ll find the perfect balance of relaxation and engagement without the high HOA fees found in many other 55+ communities. Located just minutes from Lake Norman, dining options and everyday conveniences, this home offers the best of low-maintenance living in a vibrant 55+ community. Come experience the lifestyle you’ve been waiting for where every detail feels just right.
Listing Agent
Keller Williams Lake Norman Brokerage Email: Kristi@VernonRealtyGroup.com License #223665 Listed on: 11/13/2025

Townhouse Details
Home Type
- Townhome
Est. Annual Taxes
- $2,808
Year Built
- Built in 2015
Lot Details
- End Unit
HOA Fees
- $280 Monthly HOA Fees
Parking
- 2 Car Attached Garage
- Garage Door Opener
- Driveway
Home Design
- Entry on the 1st floor
- Slab Foundation
- Architectural Shingle Roof
- Four Sided Brick Exterior Elevation
Interior Spaces
- 1.5-Story Property
- Open Floorplan
- Ceiling Fan
- Window Screens
- Pocket Doors
- French Doors
- Screened Porch
- Storage
- Laundry Room
- Walk-In Attic
Kitchen
- Breakfast Bar
- Built-In Oven
- Electric Cooktop
- Microwave
- Dishwasher
- Disposal
Flooring
- Wood
- Carpet
- Tile
Bedrooms and Bathrooms
- Split Bedroom Floorplan
- Walk-In Closet
Utilities
- Forced Air Zoned Heating and Cooling System
- Heating System Uses Natural Gas
- Gas Water Heater
Listing and Financial Details
- Assessor Parcel Number 89227
Community Details
Overview
- Active Adult
- Superior Assoc. Mgmt Association, Phone Number (704) 875-7299
- 3 Cherry Way Subdivision
- Mandatory home owners association
Amenities
- Picnic Area
- Clubhouse
Recreation
- RV or Boat Storage in Community
- Pickleball Courts
- Community Pool
Matterport 3D Tour
Map
Home Values in the Area
Average Home Value in this Area
Tax History
| Year | Tax Paid | Tax Assessment Tax Assessment Total Assessment is a certain percentage of the fair market value that is determined by local assessors to be the total taxable value of land and additions on the property. | Land | Improvement |
|---|---|---|---|---|
| 2025 | $2,808 | $441,720 | $52,000 | $389,720 |
| 2024 | $2,777 | $441,720 | $52,000 | $389,720 |
| 2023 | $2,772 | $441,720 | $52,000 | $389,720 |
| 2022 | $2,253 | $289,302 | $42,000 | $247,302 |
| 2021 | $2,267 | $289,302 | $42,000 | $247,302 |
| 2020 | $2,016 | $289,302 | $42,000 | $247,302 |
| 2019 | $2,016 | $289,302 | $42,000 | $247,302 |
| 2018 | $1,909 | $258,317 | $38,500 | $219,817 |
| 2017 | $1,808 | $258,317 | $38,500 | $219,817 |
| 2016 | $1,800 | $258,317 | $38,500 | $219,817 |
| 2015 | $214 | $30,000 | $30,000 | $0 |
| 2014 | $192 | $28,000 | $28,000 | $0 |
Property History
| Date | Event | Price | List to Sale | Price per Sq Ft |
|---|---|---|---|---|
| 11/13/2025 11/13/25 | For Sale | $432,000 | -- | $201 / Sq Ft |
About the Listing Agent

Vernon Realty Group is a team of dedicated Broker /REALTORS® who strive to provide their clients with top-notch service. With a combined 20+ years of real estate experience and knowledge, the agents of Vernon Realty Group have a reputation for being hard working, loyal, easy-going, and honest, which is why their clients enjoy working with them or referring their friends and family to them for all of their real estate needs. There isn’t a real estate transaction the team hasn’t handled before.
Kristi's Other Listings
Source: Canopy MLS (Canopy Realtor® Association)
MLS Number: 4321680
APN: 89227
- 8380 Glacier Dr
- 8244 Lambert Ct
- 8176 Viscount Ct
- 8146 Viscount Ct
- 8229 Lambert Ct
- 2369 Stardust Ct
- Lot 2 Conner Cove Ln
- 2511 Primm Rd
- 8188 Normandy Rd
- 8111 Rainier Dr
- 07 Serenity Cove Place
- 2121 Regatta Ln Unit 209
- 8397 Ranger Island Marina Rd
- 2494 Cherry Ln
- 11 Serenity Cove Place
- 2778 Cherry Ln
- 1984 Hickory Hills Dr
- 8110 Squirrel Hill Ln
- 1890 Yacht Club Dr
- 2325 Perry Rd
- 2054 Hickory Hills Dr
- 2498 Tatum Rd
- 7946 Mariners Pointe Cir
- 2829 Sand Cove Ct
- 7977 Lucky Creek Ln
- 7879 Smith Pond Dr
- 1079 Beckstead Ct
- 2516 Gallery Dr
- 5337 Cairo Ct
- 5014 Twin River Dr
- 5010 Twin River Dr
- 5006 Twin River Dr
- 5002 Twin River Dr
- 4180 Garrison Grv Ln
- 561 Larragan Dr
- 7266 Kenyon Dr
- 1649 Woods Ln
- 4998 Twin River Dr
- 4994 Twin River Dr
- 4990 Twin River Dr
