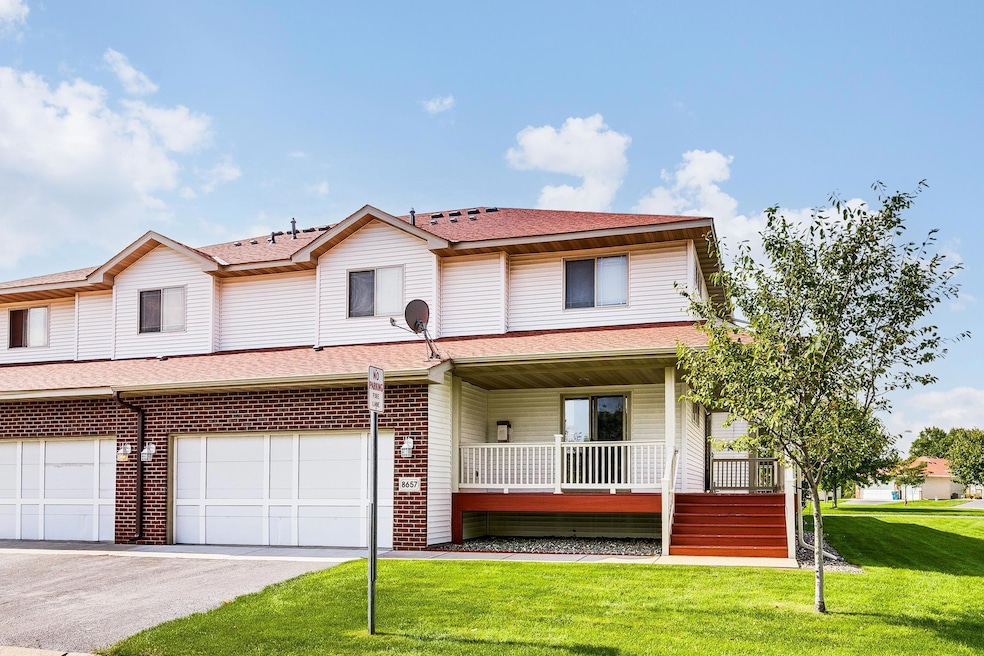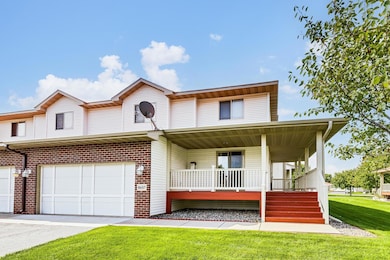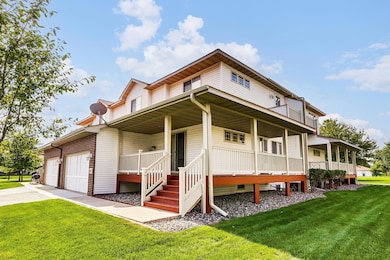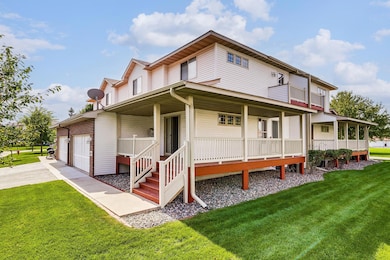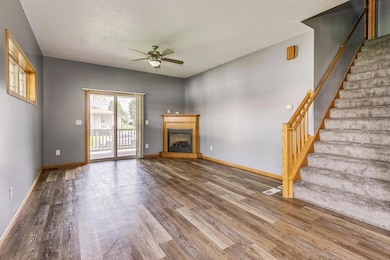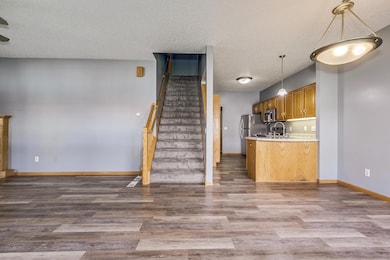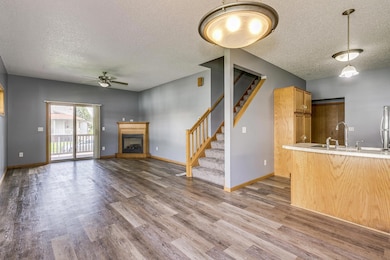8657 Tessman Cir N Brooklyn Park, MN 55445
Tessman NeighborhoodEstimated payment $2,234/month
Highlights
- 2 Car Attached Garage
- Dining Room
- Family Room
- Forced Air Heating and Cooling System
About This Home
Seller is super motivated and is willing to give buyer a little jump start help with HOA dues; This incredible townhome is looking for a new owner.Welcome home to this 2005 townhome in desirable Tessman Village! This 3-bedroom, 4-bathroom home features an open floor plan with abundant space and light. Move-in ready with new carpet on upper level. The finished basement offers additional living space and half bath - perfect for entertaining, home office, or guests. Prime location provides easy access to major freeways, downtown Minneapolis, shopping, colleges, and library. Quality construction with thoughtful updates makes this the perfect blend of comfort and convenience. Don't miss this opportunity in one of Brooklyn Park's most sought-after neighborhoods! Agents and buyers to verify all measurements.
Townhouse Details
Home Type
- Townhome
Est. Annual Taxes
- $4,240
Year Built
- Built in 2005
HOA Fees
- $335 Monthly HOA Fees
Parking
- 2 Car Attached Garage
Home Design
- Metal Siding
- Vinyl Siding
Interior Spaces
- 2-Story Property
- Family Room
- Living Room with Fireplace
- Dining Room
- Finished Basement
- Basement Fills Entire Space Under The House
Kitchen
- Range
- Microwave
- Dishwasher
Bedrooms and Bathrooms
- 3 Bedrooms
Laundry
- Dryer
- Washer
Additional Features
- 2,178 Sq Ft Lot
- Forced Air Heating and Cooling System
Community Details
- Association fees include hazard insurance, lawn care, ground maintenance, professional mgmt, trash, snow removal
- First Service Residential Association, Phone Number (952) 277-2700
- Brook Park Farms Subdivision
Listing and Financial Details
- Assessor Parcel Number 1711921430063
Map
Home Values in the Area
Average Home Value in this Area
Tax History
| Year | Tax Paid | Tax Assessment Tax Assessment Total Assessment is a certain percentage of the fair market value that is determined by local assessors to be the total taxable value of land and additions on the property. | Land | Improvement |
|---|---|---|---|---|
| 2024 | $4,240 | $289,300 | $35,000 | $254,300 |
| 2023 | $4,011 | $290,100 | $35,000 | $255,100 |
| 2022 | $3,247 | $285,800 | $35,000 | $250,800 |
| 2021 | $4,414 | $243,800 | $45,000 | $198,800 |
| 2020 | $3,265 | $242,500 | $45,000 | $197,500 |
| 2019 | $3,119 | $233,600 | $45,000 | $188,600 |
| 2018 | $2,419 | $214,200 | $35,000 | $179,200 |
| 2017 | $2,293 | $157,400 | $35,000 | $122,400 |
| 2016 | $2,286 | $155,100 | $35,000 | $120,100 |
| 2015 | $2,078 | $140,200 | $35,000 | $105,200 |
| 2014 | -- | $131,700 | $35,000 | $96,700 |
Property History
| Date | Event | Price | List to Sale | Price per Sq Ft | Prior Sale |
|---|---|---|---|---|---|
| 12/05/2025 12/05/25 | Price Changed | $294,900 | -1.7% | $138 / Sq Ft | |
| 10/01/2025 10/01/25 | Price Changed | $299,900 | -3.2% | $141 / Sq Ft | |
| 09/18/2025 09/18/25 | For Sale | $309,900 | 0.0% | $145 / Sq Ft | |
| 07/01/2024 07/01/24 | Rented | $2,450 | 0.0% | -- | |
| 06/16/2024 06/16/24 | For Rent | $2,450 | 0.0% | -- | |
| 04/29/2013 04/29/13 | Sold | $138,000 | +2.2% | $65 / Sq Ft | View Prior Sale |
| 04/01/2013 04/01/13 | Pending | -- | -- | -- | |
| 03/01/2013 03/01/13 | For Sale | $135,000 | -- | $63 / Sq Ft |
Purchase History
| Date | Type | Sale Price | Title Company |
|---|---|---|---|
| Personal Reps Deed | $121,251 | None Available | |
| Personal Reps Deed | $121,251 | None Available | |
| Limited Warranty Deed | -- | None Available | |
| Limited Warranty Deed | -- | None Available | |
| Sheriffs Deed | $241,452 | -- | |
| Warranty Deed | $210,000 | -- | |
| Warranty Deed | $236,900 | -- | |
| Deed | $242,500 | -- |
Mortgage History
| Date | Status | Loan Amount | Loan Type |
|---|---|---|---|
| Open | $194,000 | New Conventional | |
| Closed | $194,000 | New Conventional | |
| Closed | $194,000 | No Value Available |
Source: NorthstarMLS
MLS Number: 6791302
APN: 17-119-21-43-0063
- 8357 Jersey Ave N
- 6434 Tessman Terrace N
- 6614 84th Ct N
- 7216 89th Ave N
- 8576 S Maplebrook Cir
- 8316 Hampshire Ave N
- 6716 83rd Ave N
- 6523 84th Ct N Unit 6523
- 6611 83rd Ct N
- 6342 84th Ct N
- 8526 S Maplebrook Cir
- 8233 Hampshire Ct N
- 7017 Setzler Pkwy
- 6109 Creekview Ln N
- 9007 Hampshire Ave N
- 6425 83rd Ct N Unit 42D
- 6317 83rd Ct N
- 8775 Maplebrook Pkwy N
- 9100 Hampshire Ave N
- 7859 85th Ct N
- 6544 84th Ct N
- 8423 Brunswick Ave N
- 5802 84th 1 2 Ave N Unit Left side 5804
- 8104 Zane Ave N
- 7818 Hampshire Cir N
- 5700 80th Ave N
- 7870 Zane Ave N
- 6200 78th Ave N
- 8447 Regent Ave N
- 5401 94th Ave N
- 6717 Oak Grove Pkwy
- 5521 Brookdale Dr N
- 8700 Loch Lomond Blvd
- 9008 93rd Ave N
- 5055 N 96th Ave
- 110-120 Regan Ln
- 4420 80th Ave N Unit 4416
- 5840 73rd Ave N
- 7244 72nd Ln N
- 20 6th St NW
