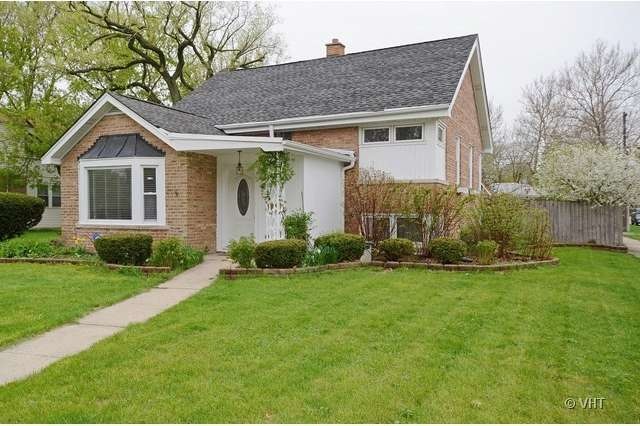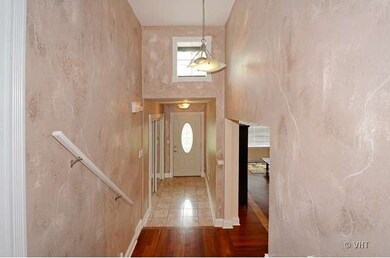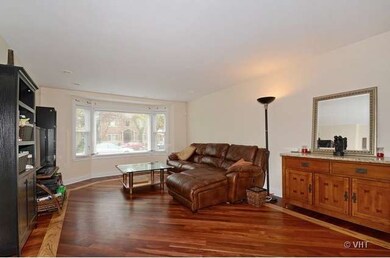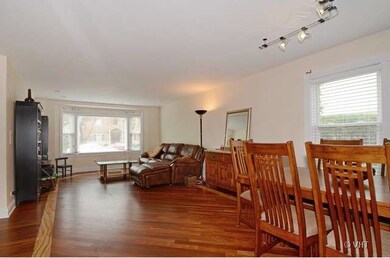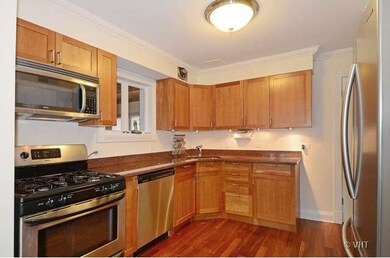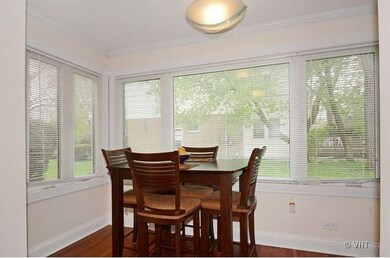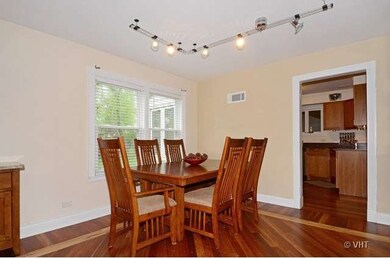
8658 Hamlin Ave Skokie, IL 60076
North Skokie NeighborhoodHighlights
- Recreation Room
- Wood Flooring
- Corner Lot
- Walker Elementary School Rated A
- Whirlpool Bathtub
- Stainless Steel Appliances
About This Home
As of November 2020Move right in and enjoy this very lovely updated home on a large corner lot. Enjoy entertaining in the spacious living room/dining room combo. Nice-sized eat-in kitchen with stainless steel appliances, granite countertops and custom cabinets. Relax in the family room which leads out to the covered patio and fenced in back yard.
Last Agent to Sell the Property
Diane Staton
Baird & Warner License #475126227 Listed on: 09/23/2013
Last Buyer's Agent
Scott Zelkin
@properties
Home Details
Home Type
- Single Family
Est. Annual Taxes
- $10,153
Year Built
- 1951
Parking
- Attached Garage
- Garage Transmitter
- Garage Door Opener
- Garage Is Owned
Home Design
- Tri-Level Property
- Brick Exterior Construction
- Slab Foundation
- Asphalt Shingled Roof
Interior Spaces
- Dry Bar
- Recreation Room
- Wood Flooring
- Storm Screens
Kitchen
- Breakfast Bar
- Oven or Range
- Microwave
- Dishwasher
- Stainless Steel Appliances
- Disposal
Bedrooms and Bathrooms
- Primary Bathroom is a Full Bathroom
- Dual Sinks
- Whirlpool Bathtub
Laundry
- Dryer
- Washer
Finished Basement
- Partial Basement
- Finished Basement Bathroom
Utilities
- Forced Air Heating and Cooling System
- Heating System Uses Gas
Additional Features
- Patio
- Corner Lot
- Property is near a bus stop
Listing and Financial Details
- Homeowner Tax Exemptions
Ownership History
Purchase Details
Home Financials for this Owner
Home Financials are based on the most recent Mortgage that was taken out on this home.Purchase Details
Home Financials for this Owner
Home Financials are based on the most recent Mortgage that was taken out on this home.Purchase Details
Home Financials for this Owner
Home Financials are based on the most recent Mortgage that was taken out on this home.Purchase Details
Purchase Details
Home Financials for this Owner
Home Financials are based on the most recent Mortgage that was taken out on this home.Purchase Details
Purchase Details
Home Financials for this Owner
Home Financials are based on the most recent Mortgage that was taken out on this home.Purchase Details
Home Financials for this Owner
Home Financials are based on the most recent Mortgage that was taken out on this home.Similar Homes in the area
Home Values in the Area
Average Home Value in this Area
Purchase History
| Date | Type | Sale Price | Title Company |
|---|---|---|---|
| Warranty Deed | $444,500 | Carrington Ttl Partners Llc | |
| Warranty Deed | $412,500 | First American Title | |
| Deed | $320,000 | Baird & Warner Title Service | |
| Quit Claim Deed | -- | None Available | |
| Special Warranty Deed | $345,000 | Service Link | |
| Legal Action Court Order | -- | None Available | |
| Warranty Deed | $315,000 | Cti | |
| Warranty Deed | $182,000 | -- |
Mortgage History
| Date | Status | Loan Amount | Loan Type |
|---|---|---|---|
| Previous Owner | $355,600 | New Conventional | |
| Previous Owner | $288,700 | New Conventional | |
| Previous Owner | $288,000 | New Conventional | |
| Previous Owner | $293,040 | FHA | |
| Previous Owner | $266,900 | New Conventional | |
| Previous Owner | $276,000 | Unknown | |
| Previous Owner | $500,000 | Unknown | |
| Previous Owner | $446,200 | Unknown | |
| Previous Owner | $327,750 | Unknown | |
| Previous Owner | $283,500 | Unknown | |
| Previous Owner | $200,000 | Unknown | |
| Previous Owner | $163,450 | No Value Available |
Property History
| Date | Event | Price | Change | Sq Ft Price |
|---|---|---|---|---|
| 11/11/2020 11/11/20 | Sold | $444,500 | -3.3% | $188 / Sq Ft |
| 10/06/2020 10/06/20 | Pending | -- | -- | -- |
| 09/26/2020 09/26/20 | For Sale | $459,900 | +11.5% | $194 / Sq Ft |
| 08/17/2016 08/17/16 | Sold | $412,500 | -8.1% | $174 / Sq Ft |
| 07/07/2016 07/07/16 | Pending | -- | -- | -- |
| 06/20/2016 06/20/16 | Price Changed | $449,000 | -4.3% | $189 / Sq Ft |
| 06/09/2016 06/09/16 | For Sale | $469,000 | +46.6% | $198 / Sq Ft |
| 11/15/2013 11/15/13 | Sold | $320,000 | -5.9% | $135 / Sq Ft |
| 10/07/2013 10/07/13 | Pending | -- | -- | -- |
| 09/23/2013 09/23/13 | For Sale | $339,900 | -- | $143 / Sq Ft |
Tax History Compared to Growth
Tax History
| Year | Tax Paid | Tax Assessment Tax Assessment Total Assessment is a certain percentage of the fair market value that is determined by local assessors to be the total taxable value of land and additions on the property. | Land | Improvement |
|---|---|---|---|---|
| 2024 | $10,153 | $46,000 | $12,154 | $33,846 |
| 2023 | $9,722 | $46,000 | $12,154 | $33,846 |
| 2022 | $9,722 | $46,000 | $12,154 | $33,846 |
| 2021 | $10,004 | $38,351 | $8,552 | $29,799 |
| 2020 | $9,050 | $38,351 | $8,552 | $29,799 |
| 2019 | $9,033 | $42,613 | $8,552 | $34,061 |
| 2018 | $8,843 | $36,119 | $7,427 | $28,692 |
| 2017 | $8,658 | $36,119 | $7,427 | $28,692 |
| 2016 | $8,426 | $36,119 | $7,427 | $28,692 |
| 2015 | $7,645 | $31,496 | $6,302 | $25,194 |
| 2014 | $8,249 | $31,496 | $6,302 | $25,194 |
| 2013 | $7,475 | $31,496 | $6,302 | $25,194 |
Agents Affiliated with this Home
-

Seller's Agent in 2020
Nancy Miller
RE/MAX Suburban
(847) 274-7050
1 in this area
9 Total Sales
-

Buyer's Agent in 2020
Michael Hogg
Compass
(773) 218-5752
1 in this area
57 Total Sales
-
K
Seller's Agent in 2016
Ken Snedegar
Redfin Corporation
-
R
Buyer's Agent in 2016
Rano Khudayberdieva
Redfin Corporation
-
D
Seller's Agent in 2013
Diane Staton
Baird Warner
-
S
Buyer's Agent in 2013
Scott Zelkin
@properties
Map
Source: Midwest Real Estate Data (MRED)
MLS Number: MRD08451501
APN: 10-23-112-063-0000
- 8600 E Prairie Rd
- 3615 Oakton St
- 8500 Lawndale Ave
- 8517 N Crawford Ave
- 8451 Harding Ave
- 8822 Central Park Ave
- 9 Williamsburg Ct
- 8450 Drake Ave
- 8721 Saint Louis Ave
- 8850 Karlov Ave
- 3542 Main St
- 9017 Pottawattami Dr
- 8341 Crawford Ave
- 9050 Tamaroa Terrace
- 8303 Lawndale Ave
- 9047 Crawford Ave
- 8436 Kedvale Ave
- 8240 Springfield Ave
- 8333 Kedvale Ave
- 8305 Karlov Ave
