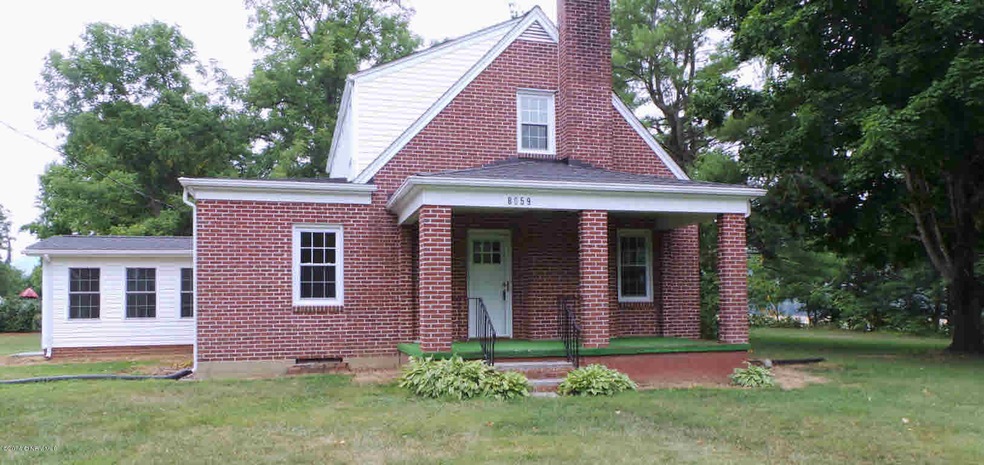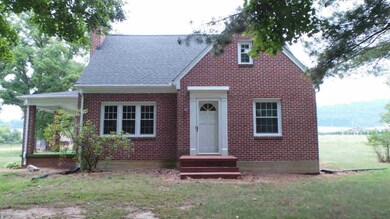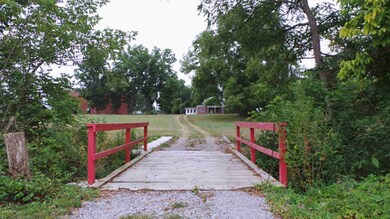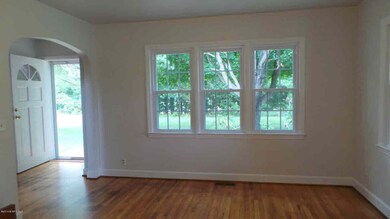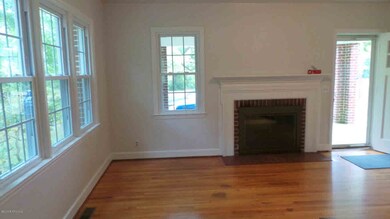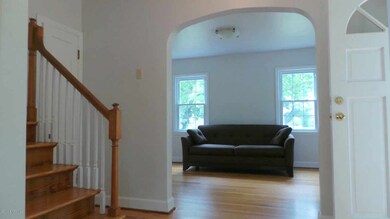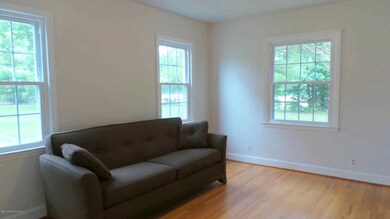
8659 Roanoke Rd Elliston, VA 24087
Highlights
- Barn
- Cape Cod Architecture
- Living Room with Fireplace
- Horses Allowed On Property
- Secluded Lot
- Wood Flooring
About This Home
As of June 2024Two adjoining lots totaling 4 acres offer rare flat land with lovely mountain views and lots of privacy. Beautiful three bedroom brick home with covered porch has been totally updated with new roof, new insulated and tilt windows, refinished oak hardwood floors, updated baths, new sun room, heat pump, and electrical. An amazing large barn built almost 80 years ago is still impressive. An old smoke house with electricity has lots of potential uses. Close to Eastern Montgomery elementary and high schools and easy access to Roanoke/Salem and Christiansburg/Blacksburg Come enjoy an immaculate and updated home that is move in ready!
Last Agent to Sell the Property
Joan Mitchell
Mitchell Realty License #225091201 Listed on: 08/07/2014
Last Buyer's Agent
Joan Mitchell
Mitchell Realty License #225091201 Listed on: 08/07/2014
Home Details
Home Type
- Single Family
Est. Annual Taxes
- $1,800
Year Built
- Built in 1951 | Remodeled
Lot Details
- Rural Setting
- Secluded Lot
- Corner Lot
- Private Yard
- Garden
- Property is in very good condition
- Property is zoned Agricultural
Home Design
- Cape Cod Architecture
- Brick Exterior Construction
- Shingle Roof
- Vinyl Trim
Interior Spaces
- 2,002 Sq Ft Home
- Ceiling Fan
- Wood Burning Fireplace
- Living Room with Fireplace
- Storage
- Washer and Electric Dryer Hookup
- Property Views
Flooring
- Wood
- Concrete
- Ceramic Tile
- Vinyl
Bedrooms and Bathrooms
- 3 Bedrooms
- Primary Bedroom on Main
- Walk-In Closet
- 2 Full Bathrooms
Attic
- Attic Floors
- Attic Access Panel
Basement
- Exterior Basement Entry
- Laundry in Basement
Outdoor Features
- Storage Shed
- Porch
Utilities
- Heat Pump System
- Well
- Electric Water Heater
- Septic System
Additional Features
- Barn
- Horses Allowed On Property
Listing and Financial Details
- Assessor Parcel Number 034964, 028321
Ownership History
Purchase Details
Home Financials for this Owner
Home Financials are based on the most recent Mortgage that was taken out on this home.Purchase Details
Home Financials for this Owner
Home Financials are based on the most recent Mortgage that was taken out on this home.Purchase Details
Similar Home in Elliston, VA
Home Values in the Area
Average Home Value in this Area
Purchase History
| Date | Type | Sale Price | Title Company |
|---|---|---|---|
| Deed | $320,000 | Fidelity National Title | |
| Deed | $275,000 | -- | |
| Deed | $219,000 | -- |
Mortgage History
| Date | Status | Loan Amount | Loan Type |
|---|---|---|---|
| Open | $200,000 | Credit Line Revolving | |
| Previous Owner | $204,000 | New Conventional |
Property History
| Date | Event | Price | Change | Sq Ft Price |
|---|---|---|---|---|
| 06/15/2024 06/15/24 | For Sale | $320,000 | 0.0% | $160 / Sq Ft |
| 06/07/2024 06/07/24 | Sold | $320,000 | +16.4% | $160 / Sq Ft |
| 05/08/2024 05/08/24 | Pending | -- | -- | -- |
| 03/15/2016 03/15/16 | Sold | $275,000 | 0.0% | $137 / Sq Ft |
| 03/15/2016 03/15/16 | Sold | $275,000 | -1.8% | $137 / Sq Ft |
| 02/11/2016 02/11/16 | Pending | -- | -- | -- |
| 02/11/2016 02/11/16 | For Sale | $279,900 | -9.4% | $140 / Sq Ft |
| 02/07/2016 02/07/16 | Pending | -- | -- | -- |
| 08/07/2014 08/07/14 | For Sale | $309,000 | -- | $154 / Sq Ft |
Tax History Compared to Growth
Tax History
| Year | Tax Paid | Tax Assessment Tax Assessment Total Assessment is a certain percentage of the fair market value that is determined by local assessors to be the total taxable value of land and additions on the property. | Land | Improvement |
|---|---|---|---|---|
| 2025 | $1,800 | $236,900 | $36,200 | $200,700 |
| 2024 | $1,812 | $241,600 | $40,900 | $200,700 |
| 2023 | $1,691 | $241,600 | $40,900 | $200,700 |
| 2022 | $1,922 | $216,000 | $40,900 | $175,100 |
| 2021 | $1,922 | $216,000 | $40,900 | $175,100 |
| 2020 | $1,922 | $216,000 | $40,900 | $175,100 |
| 2019 | $1,922 | $216,000 | $40,900 | $175,100 |
| 2018 | $1,875 | $210,700 | $40,900 | $169,800 |
| 2017 | $1,545 | $173,600 | $40,900 | $132,700 |
| 2016 | $1,545 | $173,600 | $40,900 | $132,700 |
| 2015 | $1,545 | $173,600 | $40,900 | $132,700 |
| 2014 | $1,576 | $177,100 | $40,900 | $136,200 |
Agents Affiliated with this Home
-
S
Seller's Agent in 2024
Sharon Duncan
Long & Foster - Blacksburg
(540) 357-0308
2 in this area
31 Total Sales
-

Seller's Agent in 2016
Joan Mitchell
MITCHELL REALTY
(540) 239-1012
7 Total Sales
Map
Source: New River Valley Association of REALTORS®
MLS Number: 315872
APN: 034964
- 1054 Brake Rd
- 235 Louise Ln
- tbd Flatwoods Rd
- 107 Lilac Dr
- 5110 N Fork Rd
- 2351 Reese Mountain Rd
- 5279 Historic Dr
- 2881 Reese Mountain Rd
- 3280 Reese Mountain Rd
- 2985 New Ridge Rd
- 2920 New Ridge Rd
- 2930 New Ridge Rd
- 0 W Main St Unit 914485
- 2925 New Ridge Rd
- 0 Flick Dr
- 5951 Roanoke Rd
- TBD Flick Dr
- 2389 Reesedale Rd
