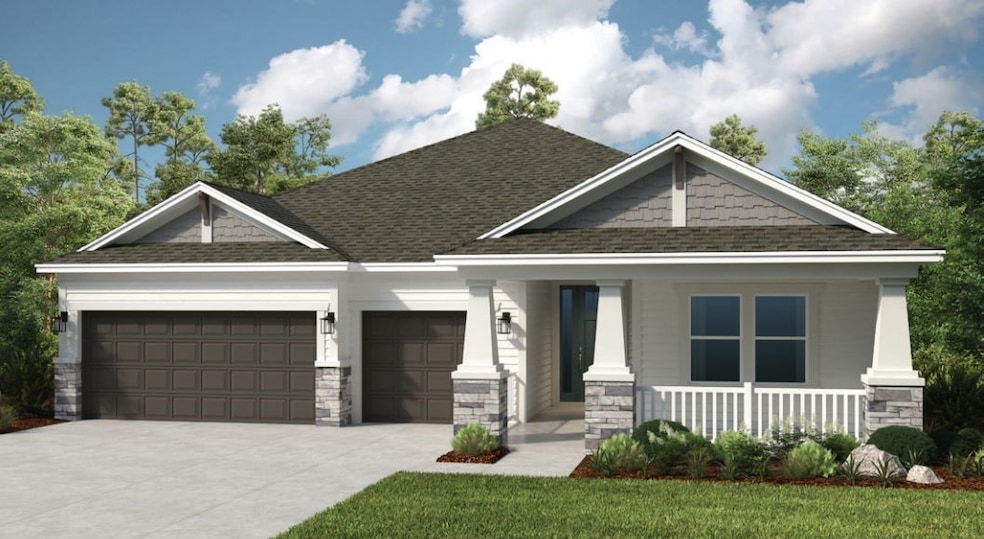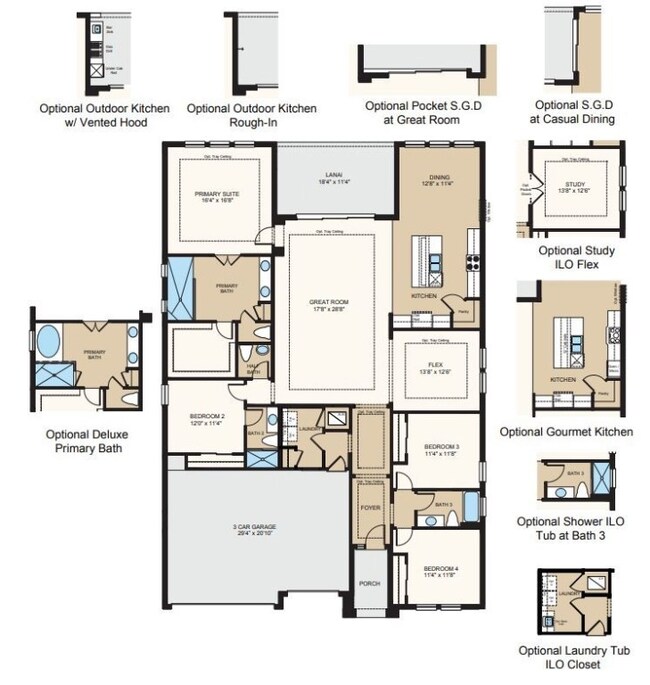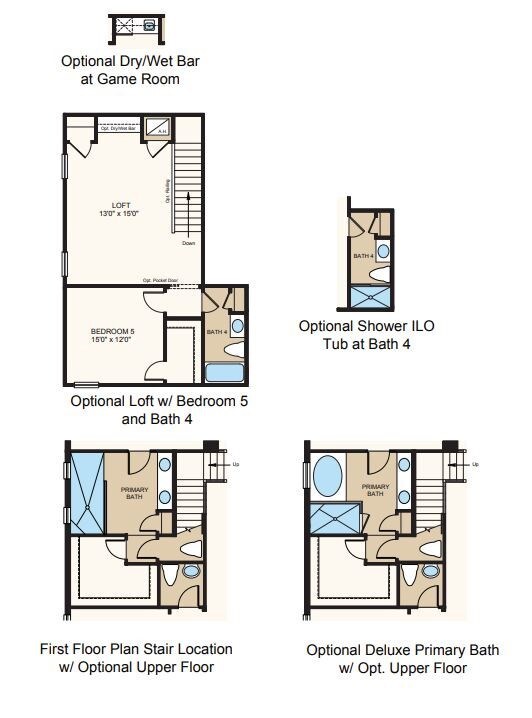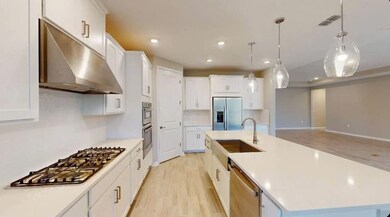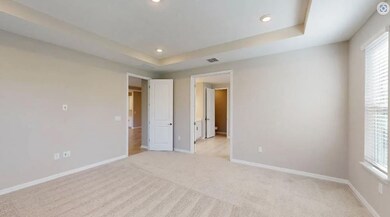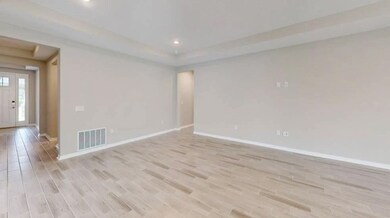Estimated payment $4,995/month
Highlights
- Gated Community
- Covered Patio or Porch
- Property is near a preserve or public land
- Yulee Elementary School Rated A-
- Cooling Available
- Central Heating
About This Home
MLS#112112 REPRESENTATIVE PHOTOS ADDED. New Construction - October Completion! Meet the Torres at Headwaters at Lofton Creek, a thoughtfully designed home that adapts to a variety of lifestyles! Off the foyer, you’ll find two secondary bedrooms and a full bath on one side, with the laundry room and garage entry on the other. A flex room offers versatility before leading into the open-concept gathering room, gourmet kitchen, and casual dining area. Step onto the lanai and soak up the Florida sunshine! The elegant private primary suite is tucked in the back. Another secondary bedroom with an en-suite bath and a powder room sits just off the gathering room. Upstairs, an expansive loft and an additional bedroom with a walk-in closet and full bath complete this spacious home. Structural options added include: Gourmet kitchen, tray ceilings, upstairs bedroom and full bathroom, upstairs loft, pocket sliding glass doors.
Home Details
Home Type
- Single Family
Year Built
- Built in 2025 | Under Construction
Lot Details
- Irregular Lot
- Sprinkler System
HOA Fees
- $122 Monthly HOA Fees
Parking
- 3 Car Garage
Home Design
- Frame Construction
- Shingle Roof
Interior Spaces
- 3,315 Sq Ft Home
- 2-Story Property
- Blinds
Kitchen
- Oven
- Stove
- Microwave
- Dishwasher
- Disposal
Bedrooms and Bathrooms
- 5 Bedrooms
Outdoor Features
- Covered Patio or Porch
Utilities
- Cooling Available
- Central Heating
Listing and Financial Details
- Home warranty included in the sale of the property
- Assessor Parcel Number 51-3N-27-0700-0065-0000
Community Details
Overview
- Built by Taylor Morrison
- Headwaters At Lofton Creek Subdivision
- Property is near a preserve or public land
Security
- Gated Community
Map
Home Values in the Area
Average Home Value in this Area
Property History
| Date | Event | Price | Change | Sq Ft Price |
|---|---|---|---|---|
| 04/28/2025 04/28/25 | Pending | -- | -- | -- |
| 04/28/2025 04/28/25 | For Sale | $775,762 | -- | $234 / Sq Ft |
Source: Amelia Island - Nassau County Association of REALTORS®
MLS Number: 112112
- 86587 Oar Row N
- 86713 Meditation Ct
- 86595 Oar Row N
- 96910 McGirts Creek Loop
- 76105 Quail Ridge Rd
- 336 Ecliptic
- 613 Witty Banter Ct
- 334 Continuum Loop
- 401 Tranquil Trail Cir
- 241 Coveted Place
- 350 Tranquil Trail Cir
- 531 Goodwill Ct
- 848 Continuum Loop
- 493 Continuum Loop
- 729 Continuum Loop
- 918 Floco Ave
- 768 Continuum Loop
- 269 Ecliptic Loop
- 277 Ecliptic Loop
- 317 Ecliptic Loop
