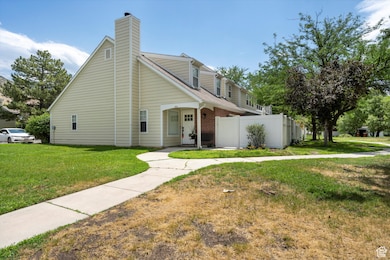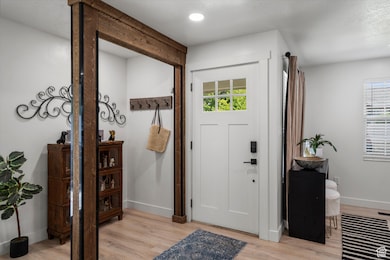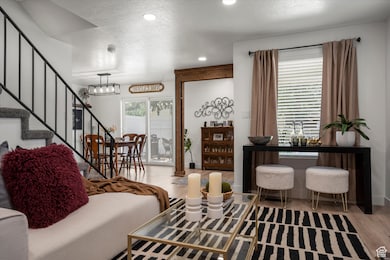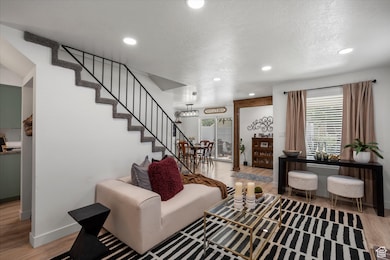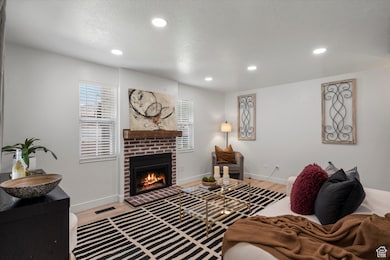
866 Brookside Ln Centerville, UT 84014
Estimated payment $3,196/month
Highlights
- Heated In Ground Pool
- Updated Kitchen
- Mountain View
- Stewart Elementary School Rated 9+
- Mature Trees
- Clubhouse
About This Home
Tucked away in the heart of Centerville, this beautifully remodeled 3-bedroom, 2-bathroom townhome in the sought-after Pheasantbrook community offers the perfect blend of privacy and convenience. Located just off Main Street, the neighborhood features expansive green space, mature trees, and a peaceful atmosphere-all while being minutes from shopping, dining, and freeway access. Fully renovated in 2022, the home showcases custom cabinetry, sleek countertops, stainless steel appliances, and durable LVP flooring throughout. It offers single-level living with a spacious main-floor master and a second luxurious master suite upstairs, complete with a fully tiled walk-in shower, accent lighting, and modern finishes. Both bathrooms have been updated with high-end touches, including dual sinks and a soaking tub. Major systems-furnace, A/C, and water heater-have all been replaced in 2020 or later, giving peace of mind to any buyer. With stylish design, quality upgrades, and access to community green spaces, this home is truly move-in ready. Buyer & buyers agent to verify all information.
Listing Agent
Kade Carrigan
Mtn Buff, LLC License #12160095 Listed on: 07/08/2025
Co-Listing Agent
Mckaela Carrigan
Mtn Buff, LLC License #12144388
Townhouse Details
Home Type
- Townhome
Est. Annual Taxes
- $1,927
Year Built
- Built in 1974
Lot Details
- 436 Sq Ft Lot
- Property is Fully Fenced
- Landscaped
- Sprinkler System
- Mature Trees
HOA Fees
- $365 Monthly HOA Fees
Parking
- 1 Car Attached Garage
Home Design
- Brick Exterior Construction
Interior Spaces
- 1,620 Sq Ft Home
- 2-Story Property
- Self Contained Fireplace Unit Or Insert
- Blinds
- Sliding Doors
- Smart Doorbell
- Mountain Views
- Smart Thermostat
- Electric Dryer Hookup
Kitchen
- Updated Kitchen
- Microwave
- Portable Dishwasher
- Granite Countertops
- Disposal
Flooring
- Carpet
- Tile
Bedrooms and Bathrooms
- 3 Bedrooms | 2 Main Level Bedrooms
- Walk-In Closet
Outdoor Features
- Heated In Ground Pool
- Open Patio
- Porch
Schools
- Centerville Elementary And Middle School
- Viewmont High School
Utilities
- Central Heating and Cooling System
- Natural Gas Connected
- Sewer Paid
Listing and Financial Details
- Exclusions: Dryer, Washer
- Assessor Parcel Number 02-037-0012
Community Details
Overview
- Association fees include sewer, trash, water
- Andrea Association, Phone Number (801) 893-1755
Amenities
- Clubhouse
Recreation
- Community Playground
- Community Pool
- Snow Removal
Pet Policy
- Pets Allowed
Map
Home Values in the Area
Average Home Value in this Area
Tax History
| Year | Tax Paid | Tax Assessment Tax Assessment Total Assessment is a certain percentage of the fair market value that is determined by local assessors to be the total taxable value of land and additions on the property. | Land | Improvement |
|---|---|---|---|---|
| 2024 | $1,928 | $187,550 | $55,000 | $132,550 |
| 2023 | $1,957 | $344,000 | $98,000 | $246,000 |
| 2022 | $1,977 | $191,400 | $52,800 | $138,600 |
| 2021 | $1,685 | $254,000 | $69,000 | $185,000 |
| 2020 | $1,492 | $225,000 | $64,500 | $160,500 |
| 2019 | $1,474 | $217,000 | $62,000 | $155,000 |
| 2018 | $1,320 | $192,000 | $58,000 | $134,000 |
| 2016 | $1,019 | $82,390 | $15,400 | $66,990 |
| 2015 | $1,031 | $78,595 | $15,400 | $63,195 |
| 2014 | $986 | $76,928 | $18,333 | $58,595 |
| 2013 | -- | $70,785 | $17,875 | $52,910 |
Property History
| Date | Event | Price | Change | Sq Ft Price |
|---|---|---|---|---|
| 07/31/2025 07/31/25 | Pending | -- | -- | -- |
| 07/08/2025 07/08/25 | For Sale | $490,000 | -- | $302 / Sq Ft |
Purchase History
| Date | Type | Sale Price | Title Company |
|---|---|---|---|
| Warranty Deed | -- | Metro National Title | |
| Warranty Deed | -- | None Available | |
| Interfamily Deed Transfer | -- | None Available | |
| Interfamily Deed Transfer | -- | -- |
Mortgage History
| Date | Status | Loan Amount | Loan Type |
|---|---|---|---|
| Open | $475,180 | VA | |
| Previous Owner | $120,000 | Credit Line Revolving | |
| Previous Owner | $80,000 | Credit Line Revolving | |
| Previous Owner | $70,000 | New Conventional | |
| Previous Owner | $21,667 | New Conventional | |
| Previous Owner | $15,000 | New Conventional |
Similar Homes in Centerville, UT
Source: UtahRealEstate.com
MLS Number: 2097058
APN: 02-037-0012
- 67 W Pheasantbrook Dr
- 22 Creekside Ln
- 280 W 710 N
- 272 W 680 N
- 293 W 710 N
- 871 Bonita Way Unit 19
- 271 Brookfield Ln
- 239 E 1000 N
- 447 W 620 N Unit 106
- 487 W 620 N Unit 119
- 507 W 620 N Unit 127
- 1192 N 450 W
- 294 N 100 W
- 637 W Chase Ln
- 638 N Frontage Rd
- 1154 N 700 W
- 1367 N Brookhurst Cir W
- 1285 Nola Dr
- 58 N 285 W
- 2 S 285 W

