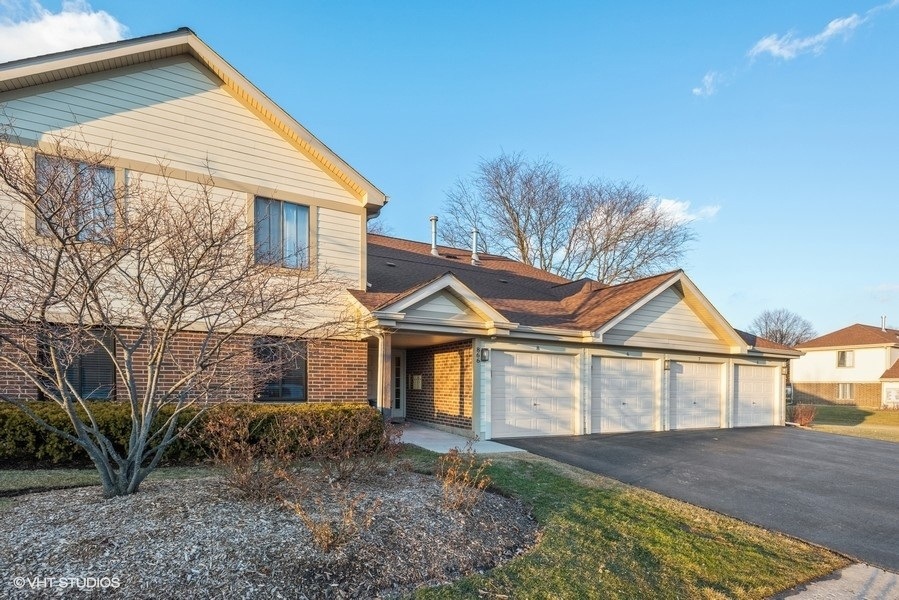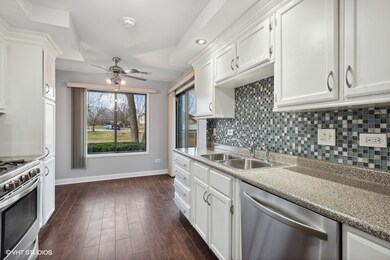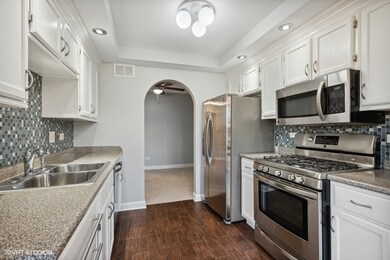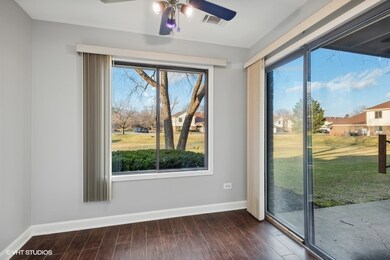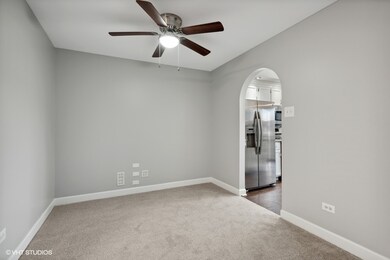
866 E Carriage Ln Unit 7 Palatine, IL 60074
Capri Village NeighborhoodHighlights
- Lock-and-Leave Community
- Formal Dining Room
- 1 Car Attached Garage
- Palatine High School Rated A
- Stainless Steel Appliances
- Walk-In Closet
About This Home
As of April 2023Nicely updated 3BR/2BA first-floor manor home! Freshly painted! NEW carpet throughout! Bright kitchen boasts eating area, white cabinets, tile backsplash, Stainless Steel Appliances, and wood flooring! Spacious Primary Suite with walk-in closet/organizers! Primary Bath with walk-in shower! Formal dining area! In-unit Laundry with upper cabinets! Attached 1-car garage! AC 2017, Furnace 2014. SOLD AS IS!
Last Agent to Sell the Property
@properties Christie's International Real Estate License #475130475 Listed on: 03/06/2023

Property Details
Home Type
- Condominium
Est. Annual Taxes
- $2,718
Year Built
- Built in 1984
HOA Fees
- $307 Monthly HOA Fees
Parking
- 1 Car Attached Garage
- Garage Door Opener
- Driveway
- Parking Included in Price
Home Design
- Asphalt Roof
Interior Spaces
- 1,297 Sq Ft Home
- 1-Story Property
- Ceiling Fan
- Living Room
- Formal Dining Room
Kitchen
- Range
- Microwave
- Dishwasher
- Stainless Steel Appliances
Bedrooms and Bathrooms
- 3 Bedrooms
- 3 Potential Bedrooms
- Walk-In Closet
- Bathroom on Main Level
- 2 Full Bathrooms
- No Tub in Bathroom
- Separate Shower
Laundry
- Laundry Room
- Laundry on main level
- Dryer
- Washer
Outdoor Features
- Patio
Schools
- Lake Louise Elementary School
- Winston Campus-Junior High
- Palatine High School
Utilities
- Forced Air Heating and Cooling System
- Heating System Uses Natural Gas
Listing and Financial Details
- Homeowner Tax Exemptions
Community Details
Overview
- Association fees include insurance, exterior maintenance, scavenger, snow removal
- 4 Units
- Roxanne Avilante Association, Phone Number (847) 459-1222
- Kingsbrooke Subdivision, First Floor Ranch Floorplan
- Property managed by Foster Premier
- Lock-and-Leave Community
Pet Policy
- Limit on the number of pets
- Dogs and Cats Allowed
Ownership History
Purchase Details
Home Financials for this Owner
Home Financials are based on the most recent Mortgage that was taken out on this home.Purchase Details
Home Financials for this Owner
Home Financials are based on the most recent Mortgage that was taken out on this home.Purchase Details
Home Financials for this Owner
Home Financials are based on the most recent Mortgage that was taken out on this home.Purchase Details
Home Financials for this Owner
Home Financials are based on the most recent Mortgage that was taken out on this home.Purchase Details
Purchase Details
Home Financials for this Owner
Home Financials are based on the most recent Mortgage that was taken out on this home.Purchase Details
Home Financials for this Owner
Home Financials are based on the most recent Mortgage that was taken out on this home.Similar Homes in the area
Home Values in the Area
Average Home Value in this Area
Purchase History
| Date | Type | Sale Price | Title Company |
|---|---|---|---|
| Warranty Deed | $230,000 | Chicago Title | |
| Warranty Deed | $170,000 | Baird & Warner Ttl Svcs Inc | |
| Warranty Deed | $89,000 | First American Title Insuran | |
| Special Warranty Deed | $160,000 | 1St American Title | |
| Legal Action Court Order | -- | -- | |
| Warranty Deed | $113,000 | Professional National Title | |
| Warranty Deed | $100,500 | Attorneys Title Guaranty Fun |
Mortgage History
| Date | Status | Loan Amount | Loan Type |
|---|---|---|---|
| Open | $218,500 | Construction | |
| Previous Owner | $167,500 | New Conventional | |
| Previous Owner | $164,875 | New Conventional | |
| Previous Owner | $111,750 | New Conventional | |
| Previous Owner | $84,550 | New Conventional | |
| Previous Owner | $155,000 | Unknown | |
| Previous Owner | $160,000 | Seller Take Back | |
| Previous Owner | $20,000 | Credit Line Revolving | |
| Previous Owner | $142,200 | Unknown | |
| Previous Owner | $30,300 | Stand Alone Second | |
| Previous Owner | $109,600 | No Value Available | |
| Previous Owner | $95,475 | No Value Available |
Property History
| Date | Event | Price | Change | Sq Ft Price |
|---|---|---|---|---|
| 04/21/2023 04/21/23 | Sold | $230,000 | +4.5% | $177 / Sq Ft |
| 03/10/2023 03/10/23 | Pending | -- | -- | -- |
| 03/06/2023 03/06/23 | For Sale | $220,000 | +29.4% | $170 / Sq Ft |
| 07/26/2019 07/26/19 | Sold | $169,999 | 0.0% | -- |
| 06/15/2019 06/15/19 | Pending | -- | -- | -- |
| 06/12/2019 06/12/19 | For Sale | $169,999 | 0.0% | -- |
| 06/06/2019 06/06/19 | Pending | -- | -- | -- |
| 05/30/2019 05/30/19 | For Sale | $169,999 | +91.0% | -- |
| 05/07/2013 05/07/13 | Sold | $89,000 | -6.3% | -- |
| 02/22/2013 02/22/13 | Pending | -- | -- | -- |
| 02/12/2013 02/12/13 | Price Changed | $95,000 | -4.0% | -- |
| 01/24/2013 01/24/13 | Price Changed | $99,000 | -10.0% | -- |
| 11/27/2012 11/27/12 | Price Changed | $110,000 | -8.3% | -- |
| 10/15/2012 10/15/12 | Price Changed | $120,000 | -4.0% | -- |
| 06/22/2012 06/22/12 | Price Changed | $125,000 | -0.7% | -- |
| 05/31/2012 05/31/12 | For Sale | $125,900 | 0.0% | -- |
| 05/17/2012 05/17/12 | Pending | -- | -- | -- |
| 04/11/2012 04/11/12 | Price Changed | $125,900 | -1.6% | -- |
| 03/08/2012 03/08/12 | For Sale | $127,900 | -- | -- |
Tax History Compared to Growth
Tax History
| Year | Tax Paid | Tax Assessment Tax Assessment Total Assessment is a certain percentage of the fair market value that is determined by local assessors to be the total taxable value of land and additions on the property. | Land | Improvement |
|---|---|---|---|---|
| 2024 | $4,005 | $16,844 | $2,122 | $14,722 |
| 2023 | $3,844 | $16,844 | $2,122 | $14,722 |
| 2022 | $3,844 | $16,844 | $2,122 | $14,722 |
| 2021 | $2,718 | $11,700 | $1,795 | $9,905 |
| 2020 | $3,743 | $11,700 | $1,795 | $9,905 |
| 2019 | $2,777 | $13,111 | $1,795 | $11,316 |
| 2018 | $2,222 | $10,584 | $1,631 | $8,953 |
| 2017 | $2,198 | $10,584 | $1,631 | $8,953 |
| 2016 | $2,293 | $10,584 | $1,631 | $8,953 |
| 2015 | $1,756 | $8,337 | $1,468 | $6,869 |
| 2014 | $1,751 | $8,337 | $1,468 | $6,869 |
| 2013 | $1,688 | $8,337 | $1,468 | $6,869 |
Agents Affiliated with this Home
-

Seller's Agent in 2023
Jeanne DeSanto
@ Properties
(847) 525-6399
1 in this area
111 Total Sales
-

Seller Co-Listing Agent in 2023
Sandra Bravata
@ Properties
(847) 226-8182
1 in this area
29 Total Sales
-

Buyer's Agent in 2023
Val Napadov
RE/MAX
(847) 849-8056
1 in this area
98 Total Sales
-

Seller's Agent in 2019
Jason Giambarberee
@ Properties
(847) 275-8013
2 in this area
101 Total Sales
-
E
Seller's Agent in 2013
Egle Vasiliauskiene
Map
Source: Midwest Real Estate Data (MRED)
MLS Number: 11731767
APN: 02-01-100-015-1239
- 804 E Kings Row Unit 3
- 856 E Coach Rd Unit 1
- 905 E Kings Row Unit 1
- 823 E Coach Rd Unit 8
- 2136 N Westmoreland Dr
- 676 E Whispering Oaks Ct Unit 24
- 1968 N Jamestown Dr Unit 341
- 813 E Gardenia Ln
- 1974 N Jamestown Dr Unit 331
- 1991 N Williamsburg Dr Unit 203
- 4259 Jennifer Ln Unit 2D
- 1191 E Barberry Ln Unit E
- 4220 Bonhill Dr Unit 3E
- 4214 Bonhill Dr Unit 1A
- 2353 Bayberry Ln
- 2028 N Rand Rd Unit 202
- 2064 N Rand Rd Unit 107
- 140 E Lilly Ln
- 150 E Lilly Ln
- 145 E Lilly Ln
