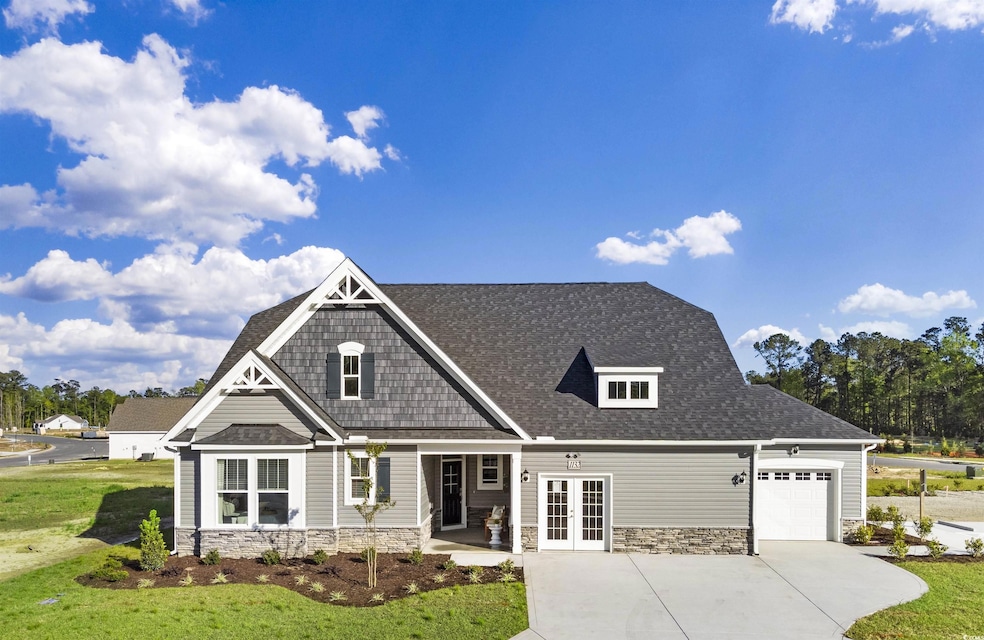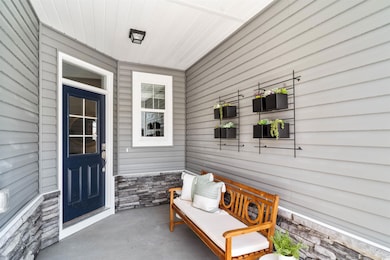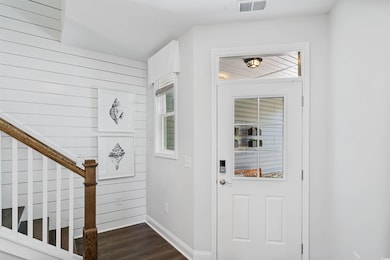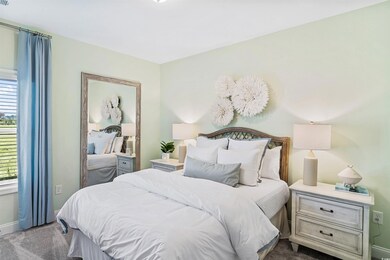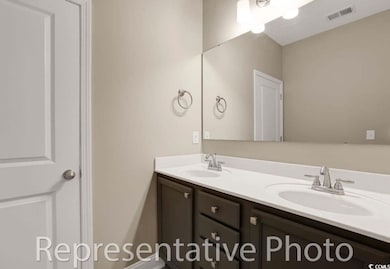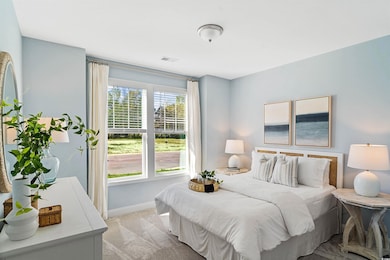866 Fowler Rd Unit Lot 5 (B-6) Conway, SC 29526
Estimated payment $3,304/month
Highlights
- RV Access or Parking
- Low Country Architecture
- Bonus Room
- Kingston Elementary School Rated A-
- Main Floor Bedroom
- Mud Room
About This Home
Experience the best of both worlds at Fowler Estates, where a relaxed, country lifestyle meets the convenience of being minutes from downtown Conway. These modern farmhouse designs offer the perfect setting for those seeking privacy, space and a true sense of community. With no HOA restrictions, you have the freedom the create a home and lifestyle you have always dreamed of. The Surfside plan is 2961 heated square feet and offers 3 bedroom, 3 full baths, bonus (or 4th bedroom), Flex (dining or study) along with an eat in casual dining area. The primary bedroom is large with lots of windows and the primary bath boast a full 6 foot walk in shower, double vanities and double closets. As you enter into this home, you will be impressed by the large foyer and privacy of the split bedroom plan. From the garage, you will enter into a large mudroom with a drop zone which also connects to the laundry area. Too many features to list. Call for information today. Estimated completion is November 2025. “Photos are of a similar Surfside home. (Home and community information, including pricing, included features, terms, availability and amenities, are subject to change prior to sale at any time without notice or obligation. Square footages are approximate). Pictures, photographs, colors, features, and sizes are for illustration purposes only and will vary from the homes as built.)
Home Details
Home Type
- Single Family
Year Built
- Built in 2025 | Under Construction
Lot Details
- 3.15 Acre Lot
- Irregular Lot
- Property is zoned LFA
Parking
- 2 Car Attached Garage
- Garage Door Opener
- RV Access or Parking
Home Design
- Low Country Architecture
- Bi-Level Home
- Slab Foundation
- Wood Frame Construction
- Concrete Siding
- Masonry Siding
- Tile
Interior Spaces
- 2,961 Sq Ft Home
- Tray Ceiling
- Ceiling Fan
- Insulated Doors
- Mud Room
- Entrance Foyer
- Formal Dining Room
- Bonus Room
- Fire and Smoke Detector
Kitchen
- Breakfast Area or Nook
- Breakfast Bar
- Range
- Microwave
- Dishwasher
- Stainless Steel Appliances
- Kitchen Island
- Solid Surface Countertops
Flooring
- Carpet
- Laminate
Bedrooms and Bathrooms
- 3 Bedrooms
- Main Floor Bedroom
- Split Bedroom Floorplan
- Bathroom on Main Level
- 3 Full Bathrooms
Laundry
- Laundry Room
- Washer and Dryer Hookup
Outdoor Features
- Patio
- Front Porch
Schools
- Kingston Elementary School
- Conway Middle School
- Conway High School
Utilities
- Central Heating and Cooling System
- Underground Utilities
- Water Heater
- Septic System
- Phone Available
- Cable TV Available
Additional Features
- No Carpet
- Outside City Limits
Community Details
- Built by Dream Finders Homes
- The community has rules related to allowable golf cart usage in the community
Listing and Financial Details
- Home warranty included in the sale of the property
Map
Home Values in the Area
Average Home Value in this Area
Property History
| Date | Event | Price | List to Sale | Price per Sq Ft |
|---|---|---|---|---|
| 09/08/2025 09/08/25 | Price Changed | $529,999 | 0.0% | $179 / Sq Ft |
| 09/03/2025 09/03/25 | Price Changed | $529,990 | 0.0% | $179 / Sq Ft |
| 08/30/2025 08/30/25 | Price Changed | $529,999 | 0.0% | $179 / Sq Ft |
| 08/27/2025 08/27/25 | Price Changed | $529,990 | -0.9% | $179 / Sq Ft |
| 08/16/2025 08/16/25 | Price Changed | $534,991 | 0.0% | $181 / Sq Ft |
| 08/05/2025 08/05/25 | Price Changed | $534,990 | -0.2% | $181 / Sq Ft |
| 07/18/2025 07/18/25 | Price Changed | $535,990 | +0.6% | $181 / Sq Ft |
| 07/14/2025 07/14/25 | Price Changed | $532,990 | +0.9% | $180 / Sq Ft |
| 06/11/2025 06/11/25 | For Sale | $527,990 | -- | $178 / Sq Ft |
Source: Coastal Carolinas Association of REALTORS®
MLS Number: 2514488
- 872 Fowler Rd
- Calabash Plan at Fowler Estates
- Hickory Plan at Fowler Estates
- 1012 Fowler Rd Unit Lot 1 (B-2)
- 990 S Carolina 66
- 1004 Fowler Rd Unit Lot 2 (B-3)
- 858 Fowler Rd Unit Lot 8 (B-9)
- Lot 4 Ashley Cir
- TBD Fowler Rd
- 1030 Fowler Rd
- 985 Cherrystone Loop
- 989 Cherrystone Loop
- 982 Cherrystone Loop
- 981 Cherrystone Loop
- 990 Cherrystone Loop
- 977 Cherrystone Loop
- 993 Cherrystone Loop
- 994 Cherrystone Loop
- TBD Bluebird Loop
- 1508 Clubstone Dr
- 395 Dunbarton Ln
- 157 Foxford Dr
- 179 Foxford Dr
- 317 Brighton Place
- 2851 Hwy 545
- 840 Windsor Rose Dr
- TBD Highway 501 Business
- 454 Sean River Rd
- 541 Black Swamp Ct Unit 104
- 4212 Highway 90
- 852 Wild Leaf Loop
- 524 Tillage Ct
- 539 Tillage Ct
- 124 Mesa Raven Dr
- 5175 Yellowstone Dr
- 869 Twickenham Loop
- 1745 Bridgewater Dr
- 658 Watercliff Dr
- 692 Watercliff Dr
- 101 Grand Bahama Dr
