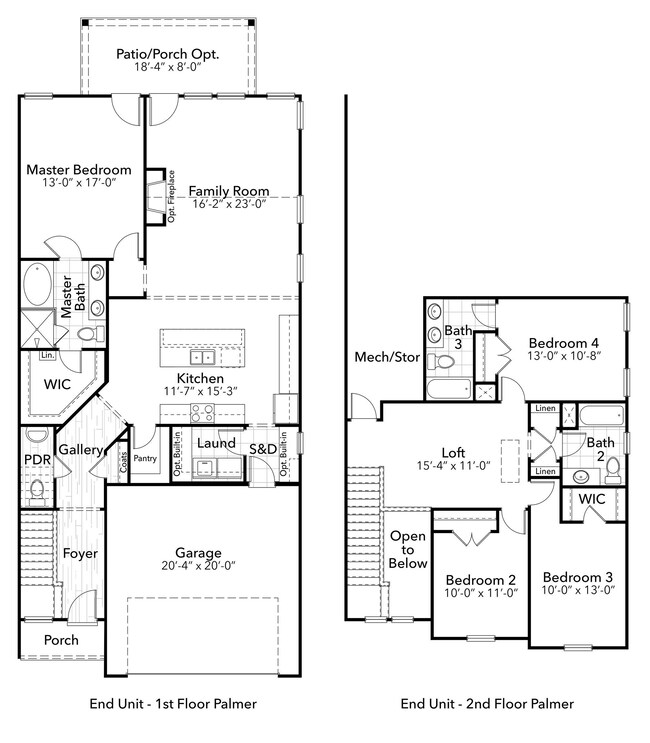Estimated payment $2,621/month
Highlights
- Main Floor Bedroom
- End Unit
- Rear Porch
- Loft
- Stainless Steel Appliances
- Patio
About This Home
Looking for true luxury in a townhome? Look no further than Long Bay Townhomes. Nestled in a prime location, Long Bay offers the perfect blend of modern sophistication and comfort. These true townhomes offer spacious layouts, high-end finishes, and exceptional design, these townhomes provide an elevated living experience like no other. With a short golf cart ride to a championship golf course within the community, this is a true golfers retreat! The Palmer is a generously sized townhome offering 2,200 square feet of thoughtfully designed living space. With 4 bedrooms and 3.5 baths, this floorplan is perfect for growing families or those seeking extra room for guests. The primary suite is conveniently located on the main floor and features a spacious walk-in closet and private bath. The two-story open foyer greets you with grandeur, leading to an open-concept kitchen and family room ideal for entertaining. A two-car garage and main-floor laundry add practicality and convenience. Upstairs, you'll find three additional bedrooms, including one with its own en-suite bath, a full bathroom, and a versatile loft area. The Palmer’s combination of functionality and style makes it a standout choice for comfortable, modern living.
Open House Schedule
-
Monday, December 22, 20251:00 to 6:00 pm12/22/2025 1:00:00 PM +00:0012/22/2025 6:00:00 PM +00:00Join us for an Open House! Monday / 1:00 PM – 6:00 PM 886 Foxtail Drive, Longs, SC 29568 (model home) Come tour this beautiful home and explore everything it has to offer! Whether you're just starting your home search or ready to make a move, this is a great chance to see the space in person, ask questions and get a feel for the community. We look forward to seeing you there!Add to Calendar
Townhouse Details
Home Type
- Townhome
Year Built
- Built in 2025 | Under Construction
HOA Fees
- $245 Monthly HOA Fees
Home Design
- Bi-Level Home
- Entry on the 1st floor
- Slab Foundation
- Vinyl Siding
- Tile
Interior Spaces
- 2,270 Sq Ft Home
- Ceiling Fan
- Window Treatments
- Insulated Doors
- Entrance Foyer
- Loft
Kitchen
- Oven
- Range
- Microwave
- Dishwasher
- Stainless Steel Appliances
- Kitchen Island
- Disposal
Flooring
- Carpet
- Laminate
Bedrooms and Bathrooms
- 4 Bedrooms
- Main Floor Bedroom
- Split Bedroom Floorplan
- Bathroom on Main Level
Laundry
- Laundry Room
- Washer and Dryer
Home Security
Parking
- Garage
- Garage Door Opener
Outdoor Features
- Patio
- Rear Porch
Schools
- Daisy Elementary School
- Loris Middle School
- Loris High School
Utilities
- Central Heating and Cooling System
- Underground Utilities
- Water Heater
- Phone Available
- Cable TV Available
Additional Features
- No Carpet
- End Unit
Listing and Financial Details
- Home warranty included in the sale of the property
Community Details
Overview
- Association fees include electric common, trash pickup, pool service, landscape/lawn, primary antenna/cable TV, internet access, pest control
- The community has rules related to allowable golf cart usage in the community
Pet Policy
- Only Owners Allowed Pets
Security
- Fire and Smoke Detector
Map
Home Values in the Area
Average Home Value in this Area
Property History
| Date | Event | Price | List to Sale | Price per Sq Ft |
|---|---|---|---|---|
| 11/28/2025 11/28/25 | For Sale | $379,900 | -- | $167 / Sq Ft |
Source: Coastal Carolinas Association of REALTORS®
MLS Number: 2528369
- 878 Foxtail Dr Unit C-37
- 878 Foxtail Dr
- 874 Foxtail Dr Unit C-36
- 874 Foxtail Dr
- 882 Foxtail Dr Unit C-38
- 882 Foxtail Dr
- 870 Foxtail Dr
- 870 Foxtail Dr Unit C-35
- 866 Foxtail Dr
- 890 Foxtail Dr Unit D-40
- 890 Foxtail Dr
- 894 Foxtail Dr Unit D41
- 894 Foxtail Dr
- 898 Foxtail Dr
- 898 Foxtail Dr Unit D42
- 902 Foxtail Dr Unit D-43
- 902 Foxtail Dr
- 906 Foxtail Dr
- 906 Foxtail Dr Unit D-44
- Palmer Plan at Long Bay Golf Club - Long Bay Townhomes
- TBD Highway 9 Unit NE corner of SC 9 an
- 351 Lakota Loop
- 141 Bud Dr
- 207 Cupola Dr
- 580 Talisman Trail
- 327 Hillwood Ct
- 205 Cypress Tree Lp
- 631 Watercliff Dr
- 1158 Joywood Dr
- 826 Cypress Preserve Cir
- 232 Autumn Olive Place
- 1542 Regal Fern Way
- 124 Mesa Raven Dr
- TBD Highway 90
- 653 Castillo Dr
- 242 Sun Colony Blvd Unit 305
- 246 Marauder Dr
- 720-755 Charter Dr
- 1103 Checkerberry St
- 191 Charter Dr







