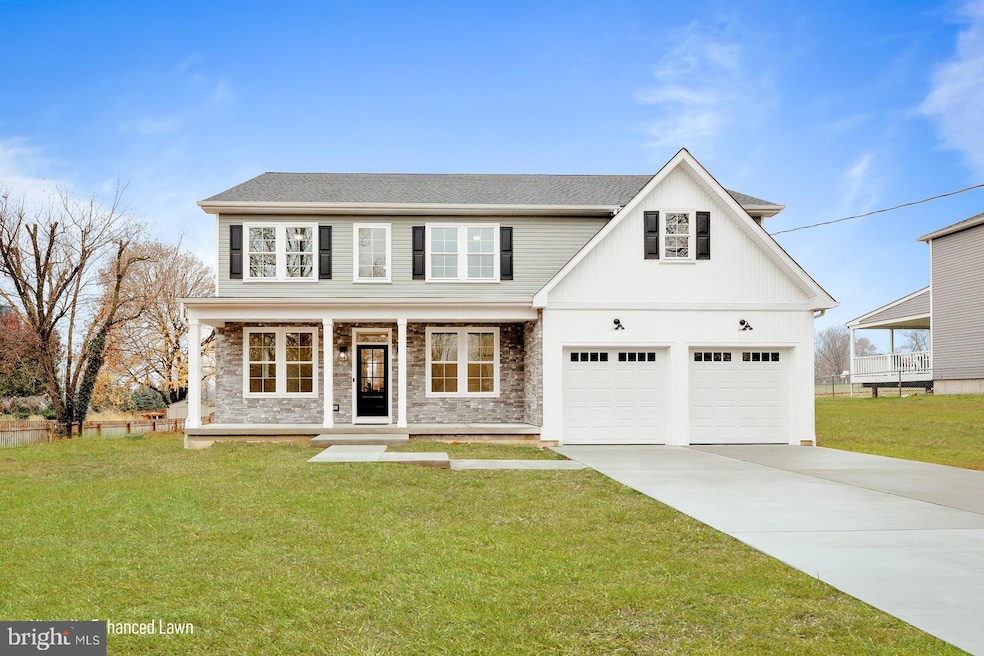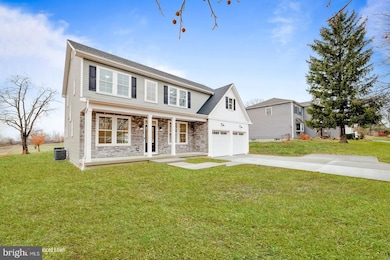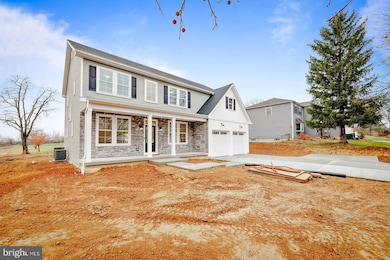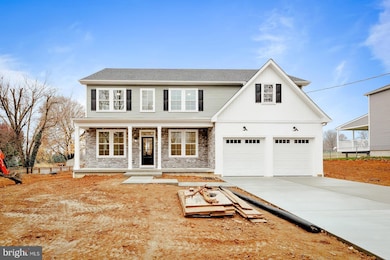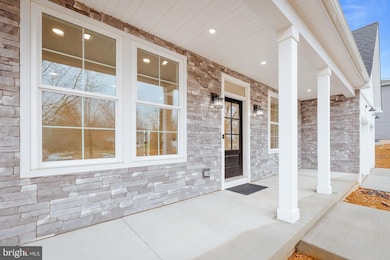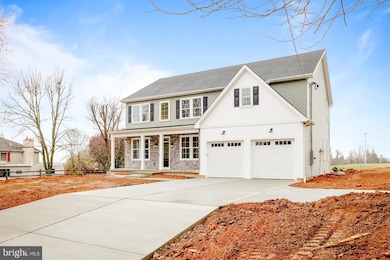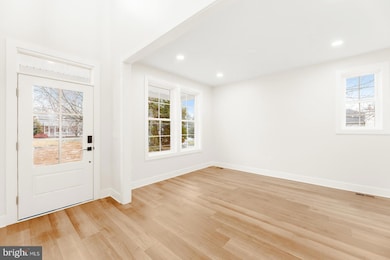
866 Hulmeville Rd Langhorne, PA 19047
Estimated payment $5,350/month
Highlights
- New Construction
- Colonial Architecture
- Freestanding Bathtub
- Open Floorplan
- Deck
- Main Floor Bedroom
About This Home
This newly constructed residence in Langhorne presents a sophisticated blend of timeless architecture and modern comforts within the award-winning Neshaminy School District. The home is positioned on a generous homesite that backs to open space, creating an uncommon sense of privacy and natural continuity rarely found in new construction at this price. The exterior offers classic curb appeal with a stone façade, covered front porch, and a wide four-car driveway leading to a two-car garage with high lift tracks and upgraded overhead doors. Inside, the home spans approximately 4500 square feet of thoughtfully designed living space, including a fully finished walk-out lower level. The main floor is bright and open, enhanced by six-foot windows that invite natural light throughout the day. A private front office provides an ideal work-from-home environment and may serve as a potential sixth bedroom. The family room is an inviting gathering space anchored by a contemporary SimpliFire electric fireplace and framed by large windows with views of the rear grounds. The kitchen has been designed with both function and presentation in mind. Quartz countertops, soft-close cabinetry, and stainless steel appliances complement the oversized eight-by-four island that seats six comfortably. Pendant lighting, a walk-in pantry, and a smart refrigerator with a Family Hub system elevate the space further. The adjacent mudroom is outfitted with a bench cubby and connects directly to the garage for practical daily use. Upstairs, the primary suite features an expansive walk-in closet and a well-appointed bathroom with a freestanding soaking tub and separate shower enclosure. The remaining bedrooms are generously sized with large closets, and a substantial second floor laundry room adds convenience. An oversized walk-up attic with an eight-foot ceiling provides valuable storage or future expansion options. The finished walk-out basement offers flexible living potential with its own bedroom and full bathroom, as well as a spacious utility room and perimeter drainage system. Spray foam insulation in the basement and garage ceiling, a 400-amp electric service, hybrid 80 gallon electric water heater, and two-zone HVAC system contribute to the home’s long-term efficiency. Outdoor living is enhanced by a large 27' x 12' rear deck that overlooks the open space. Additional upgrades include luxury hybrid wide plank flooring, wrought iron balusters, MI Low-E windows, Therma-Tru exterior doors, seamless gutters, and comprehensive wiring for Ethernet, cable, EV charging, and doorbell camera readiness. This residence brings together quality craftsmanship, contemporary amenities, and a thoughtful floor plan in a desirable location served by one of the region’s strongest school districts. There is a home warranty from a reputable third-party warranty company included in the purchase for further peace of mind! Call today to schedule your private tour!!
Home Details
Home Type
- Single Family
Est. Annual Taxes
- $958
Year Built
- Built in 2025 | New Construction
Lot Details
- 0.35 Acre Lot
- Open Space
- Back, Front, and Side Yard
- Property is in excellent condition
- Property is zoned R2
Parking
- 2 Car Direct Access Garage
- 4 Driveway Spaces
- Oversized Parking
- Parking Storage or Cabinetry
- Front Facing Garage
- On-Street Parking
Home Design
- Colonial Architecture
- Frame Construction
- Architectural Shingle Roof
- Concrete Perimeter Foundation
Interior Spaces
- Property has 4 Levels
- Open Floorplan
- Recessed Lighting
- Pendant Lighting
- Electric Fireplace
- Mud Room
- Attic
Kitchen
- Eat-In Kitchen
- Walk-In Pantry
- Kitchen Island
- Upgraded Countertops
Bedrooms and Bathrooms
- Main Floor Bedroom
- En-Suite Bathroom
- Freestanding Bathtub
- Soaking Tub
- Bathtub with Shower
- Walk-in Shower
Laundry
- Laundry Room
- Laundry on upper level
Finished Basement
- Heated Basement
- Rear Basement Entry
Outdoor Features
- Deck
- Porch
Location
- Suburban Location
Schools
- Neshaminy High School
Utilities
- Forced Air Heating and Cooling System
- 200+ Amp Service
- 60 Gallon+ Electric Water Heater
Community Details
- No Home Owners Association
- Langhorne Manor Subdivision
- Electric Vehicle Charging Station
Listing and Financial Details
- Tax Lot 041-011
- Assessor Parcel Number 22-020-041-011
Map
Home Values in the Area
Average Home Value in this Area
Tax History
| Year | Tax Paid | Tax Assessment Tax Assessment Total Assessment is a certain percentage of the fair market value that is determined by local assessors to be the total taxable value of land and additions on the property. | Land | Improvement |
|---|---|---|---|---|
| 2025 | $914 | $4,200 | $4,200 | -- |
| 2024 | $914 | $4,200 | $4,200 | $0 |
| 2023 | $900 | $4,200 | $4,200 | $0 |
| 2022 | $876 | $4,200 | $4,200 | $0 |
| 2021 | $876 | $4,200 | $4,200 | $0 |
| 2020 | $866 | $4,200 | $4,200 | $0 |
| 2019 | $846 | $4,200 | $4,200 | $0 |
| 2018 | $831 | $4,200 | $4,200 | $0 |
| 2017 | $810 | $4,200 | $4,200 | $0 |
| 2016 | $810 | $4,200 | $4,200 | $0 |
| 2015 | $810 | $4,200 | $4,200 | $0 |
| 2014 | $810 | $4,200 | $4,200 | $0 |
Property History
| Date | Event | Price | List to Sale | Price per Sq Ft |
|---|---|---|---|---|
| 11/20/2025 11/20/25 | For Sale | $999,900 | -- | $221 / Sq Ft |
Purchase History
| Date | Type | Sale Price | Title Company |
|---|---|---|---|
| Deed | $180,000 | Knight Abstract Services | |
| Deed | $67,000 | -- | |
| Deed | $265,000 | -- |
About the Listing Agent

Alex received his Bachelor of Business Administration with an emphasis on Legal Studies from Temple University. He is a graduate of Widener University School of Law, having earned a Juris Doctorate. With a passion for all things related to real estate, he began his career in commercial leasing, successfully negotiating over seventy-five store openings in just under three years.
Shortly thereafter, Alex obtained his real estate salesperson's license, earning many accolades, including
Alex's Other Listings
Source: Bright MLS
MLS Number: PABU2109870
APN: 22-020-041-011
- 827 Hulmeville Rd
- 731 Highland Ave
- 790 E Parker St Unit A1
- 565 Hulmeville Rd
- 2823 Avenue E
- 0 Prospect Ave
- 1420 Super Hwy
- 56 W Lincoln Hwy
- 710 Fox Ct
- 1632 Winter Ave
- 24 W Lincoln Hwy
- 681 Pennhill Dr
- 2937 Hamilton Ct
- 547 Hulmeville Ave
- 6351 Shewell Rd
- 1605 Old Lincoln Hwy
- 308 W Richardson Ave
- 449 Grand Ave
- 6504 Timothy Ct
- 3225 Ethan Allen Ct
- 1251 Rising Sun Ave
- 347 W Woodland Ave
- 85 B W Lincoln Hwy
- 136 Lincoln Ave
- 129 Bellevue Ave
- 562 Hulmeville Ave
- 118 W Richardson Ave Unit 2ND FL
- 6364 Congress Ct
- 5950 Griscomb Dr
- 924 Bellevue Ave Unit C
- 5301 Neshaminy Blvd
- 815 Cypress Ave
- 249 Periwinkle Ave
- 936 Durham Rd
- 800 Trenton Rd
- 100 Barclay Ct
- 226 Farleigh Ct
- 2451 Croydon Ct
- 1228 New Rodgers Rd
- 4536 Rosemarie Dr
