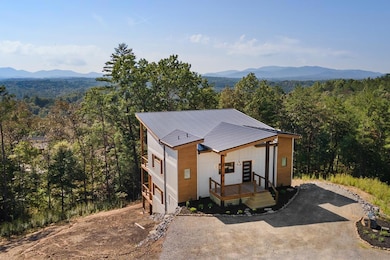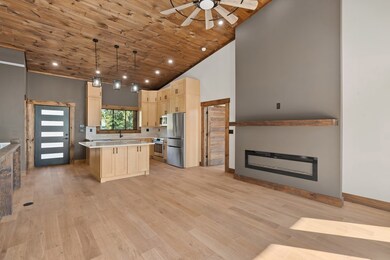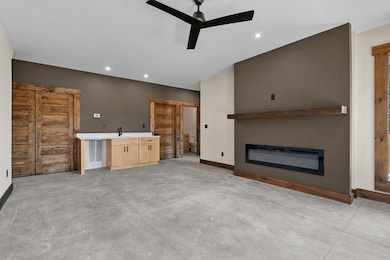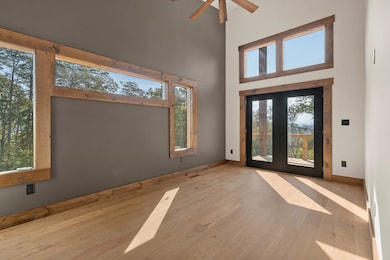866 Mountain Laurel Ridge Mineral Bluff, GA 30559
Estimated payment $5,387/month
Highlights
- New Construction
- View of Trees or Woods
- Deck
- Gated Community
- Craftsman Architecture
- Cathedral Ceiling
About This Home
Why wait to build when your dream home is already complete? This pristine, never-lived-in mountain modern cabin offers the perfect blend of high-end finishes and practical luxury. Located in a secure, gated community with fully paved roads, this 3 bedroom + office, 4 bath home is the epitome of turn-key mountain living. The interior is designed for modern life, featuring an open floor plan that maximizes the stunning, long-range views of the Chattahoochee National Forest from nearly every room. The kitchen is outfitted with a premium Bosch appliance package, ready for your first gourmet meal. With four full bathrooms, including three with custom walk-in showers, morning routines are seamless for family and guests alike. The terrace level is built for recreation, complete with a wet bar and a second living area that flows out to another oversized deck. Whether you need a productive work-from-home space or a quiet place to read, the dedicated office is a coveted bonus. Enjoy the peace of mind that comes with new construction, city water, and an easy 10-minute drive to Ingles grocery store. You get the authentic mountain escape without sacrificing any of the modern conveniences. Don't miss this opportunity to own a flawless, brand new home in one of the most sought-after locations.
Listing Agent
Real Estate Around The Mountains, LLC. Brokerage Phone: 7064552775 License #252267 Listed on: 09/29/2025
Home Details
Home Type
- Single Family
Year Built
- Built in 2025 | New Construction
HOA Fees
- $63 Monthly HOA Fees
Property Views
- Woods
- Mountain
Home Design
- Craftsman Architecture
- Cottage
- Cabin
- Frame Construction
- Metal Roof
Interior Spaces
- 1,960 Sq Ft Home
- 2-Story Property
- Wet Bar
- Sheet Rock Walls or Ceilings
- Cathedral Ceiling
- Ceiling Fan
- 2 Fireplaces
- Insulated Windows
- Laundry on main level
Kitchen
- Range
- Microwave
- Bosch Dishwasher
- Dishwasher
Flooring
- Wood
- Concrete
- Tile
Bedrooms and Bathrooms
- 3 Bedrooms
- Primary Bedroom on Main
- 4 Full Bathrooms
Finished Basement
- Basement Fills Entire Space Under The House
- Laundry in Basement
Parking
- Driveway
- Open Parking
Utilities
- Cooling Available
- Heat Pump System
- Septic Tank
Additional Features
- Deck
- 0.78 Acre Lot
Listing and Financial Details
- Tax Lot 52
- Assessor Parcel Number 0030 16111
Community Details
Overview
- The Laurels Of Blue Ridge Subdivision
Security
- Gated Community
Map
Home Values in the Area
Average Home Value in this Area
Property History
| Date | Event | Price | List to Sale | Price per Sq Ft |
|---|---|---|---|---|
| 11/08/2025 11/08/25 | Price Changed | $849,000 | -4.6% | $433 / Sq Ft |
| 10/23/2025 10/23/25 | Price Changed | $889,900 | -1.1% | $454 / Sq Ft |
| 09/29/2025 09/29/25 | For Sale | $899,900 | -- | $459 / Sq Ft |
Source: Northeast Georgia Board of REALTORS®
MLS Number: 419171
- Lot 41 Mountain Laurel Ridge
- 295 Mountain Laurel Ridge
- 0 Mountain Laurel Ridge Unit 23906395
- Lot 44 Ridgeline Ln
- 653 The Woods Rd
- 1164 Dividing Ridge Rd
- 7.93 Cutcane Rd
- 56.46 Ac Cutcane Rd
- 83.98 Ac Cutcane Rd
- 0.0 Murphy Hwy
- LOT 8 Murphy Ln
- 6874 Murphy Hwy
- 143 Katydid Rd
- 1600 My Mountain Rd
- 201 Parker Ridge
- LOT 95 The Ridges
- 0 Lakewood Hwy Unit 10020686
- 0 Lakewood Hwy Unit 309290
- 0 State 60
- 8601 Lakewood Hwy
- 120 Hummingbird Way Unit ID1282660P
- 376 Crestview Dr
- 66 Evening Shadows Rd Unit ID1269722P
- 174 Lost Valley Ln
- 101 Hothouse Dr
- 35 Mountain Meadows Cir
- LT 62 Waterside Blue Ridge
- 88 Black Gum Ln
- 78 Bluebird Ln
- 3890 Mineral Bluff Hwy
- 12293 Old Highway 76
- 586 Sun Valley Dr
- 2680 River Rd
- 544 E Main St
- 458 Austin St
- 182 Majestic Ln
- 190 Mckinney St
- 35 High Point Trail
- 98 Shalom Ln Unit ID1252436P
- 150 Arrow Way Unit ID1333767P







