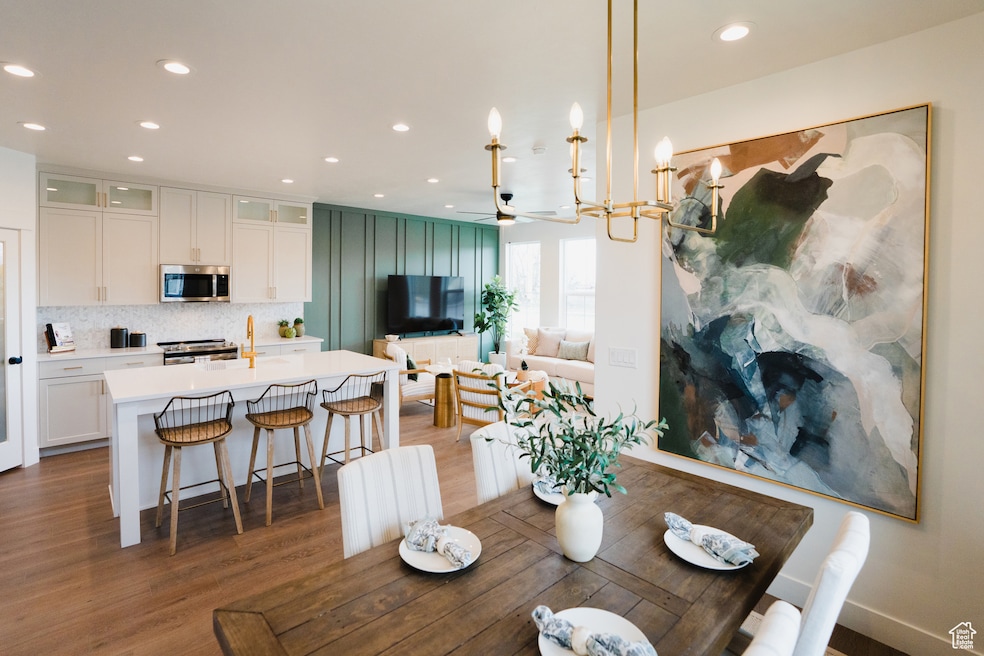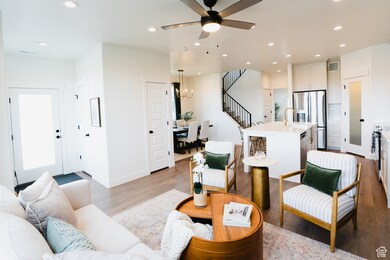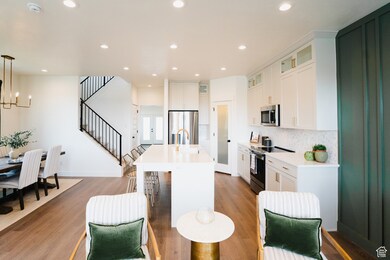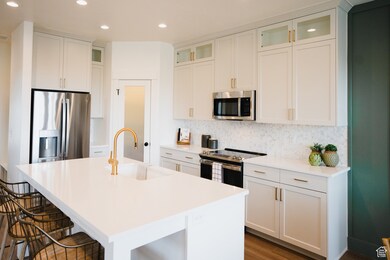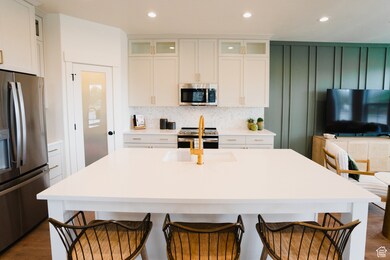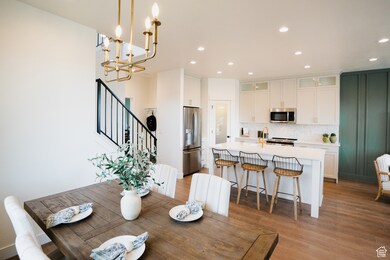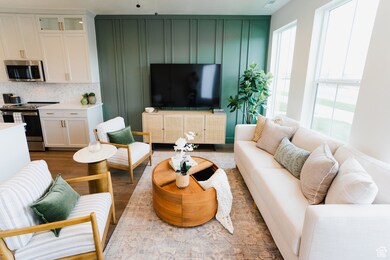866 S State Rd Unit 168 Springville, UT 84663
Westfields South NeighborhoodEstimated payment $2,696/month
Highlights
- New Construction
- Clubhouse
- Double Pane Windows
- In Ground Pool
- Granite Countertops
- Walk-In Closet
About This Home
***Receive $12,000 flex incentive to go towards closing costs, rate buy down, purchase price reduction, pre-paid HOA dues or any combination of the above. Incentive is not tied to using builder's preferred lender.***Modern Farmhouse Townhome in the River Run Community is open, welcoming and spacious.Buyer is able to meet with our professional designer to make all interior selection! Home has 9' ceilings on the main level w/oversized picture windows, large, eat-in island and a super-sized pantry. Upper level offers spacious owner's suite w/2 equally spacious bedrooms and adjoining loft. All sq. ftg. is above ground. 2-car garage. Exceptional Nebo School District. Less than 1 block from brand new Spanish Fork Rec Center. Close to rodeo grounds, shopping, baseball fields and schools.
Listing Agent
Kim Lau
Keystone Brokerage LLC License #5454311 Listed on: 06/10/2025
Townhouse Details
Home Type
- Townhome
Year Built
- Built in 2025 | New Construction
Lot Details
- 871 Sq Ft Lot
- Landscaped
- Sprinkler System
HOA Fees
- $130 Monthly HOA Fees
Parking
- 2 Car Garage
Home Design
- Clapboard
- Stucco
Interior Spaces
- 1,813 Sq Ft Home
- 2-Story Property
- Double Pane Windows
Kitchen
- Free-Standing Range
- Microwave
- Granite Countertops
- Disposal
Flooring
- Carpet
- Laminate
- Tile
Bedrooms and Bathrooms
- 3 Bedrooms
- Walk-In Closet
Pool
- In Ground Pool
Schools
- River View Elementary School
- Spanish Fork Jr Middle School
- Spanish Fork High School
Utilities
- Forced Air Heating and Cooling System
- Natural Gas Connected
Listing and Financial Details
- Home warranty included in the sale of the property
- Assessor Parcel Number 51-807-0168
Community Details
Overview
- Association fees include insurance, ground maintenance
- Carolee Parkin Association, Phone Number (801) 235-7368
- River Run Subdivision
Amenities
- Picnic Area
- Clubhouse
Recreation
- Community Playground
- Community Pool
- Snow Removal
Pet Policy
- Pets Allowed
Map
Home Values in the Area
Average Home Value in this Area
Property History
| Date | Event | Price | List to Sale | Price per Sq Ft |
|---|---|---|---|---|
| 06/21/2025 06/21/25 | Pending | -- | -- | -- |
| 06/10/2025 06/10/25 | For Sale | $409,900 | -- | $226 / Sq Ft |
Source: UtahRealEstate.com
MLS Number: 2090839
- 864 S State Rd Unit 167
- 872 S State Rd Unit 169
- 670 S Main St Unit 1-4
- 675 S 100 W Unit A305
- 618 S 100 W Unit D303
- 67 W 600 S Unit B301
- 1010 S 400 E Unit 21
- 678 S 300 E
- 490 S 100 W Unit F303
- 490 S 100 W Unit F102
- 337 E 600 S
- 511 S 300 E Unit 2
- 579 E 800 St S
- 629 E 800 St S
- 1561 S Main St
- 585 W 850 S
- 550 S 400 W
- 1632 S Main St
- 1768 W 300 S Unit D
- 1243 S 550 E
